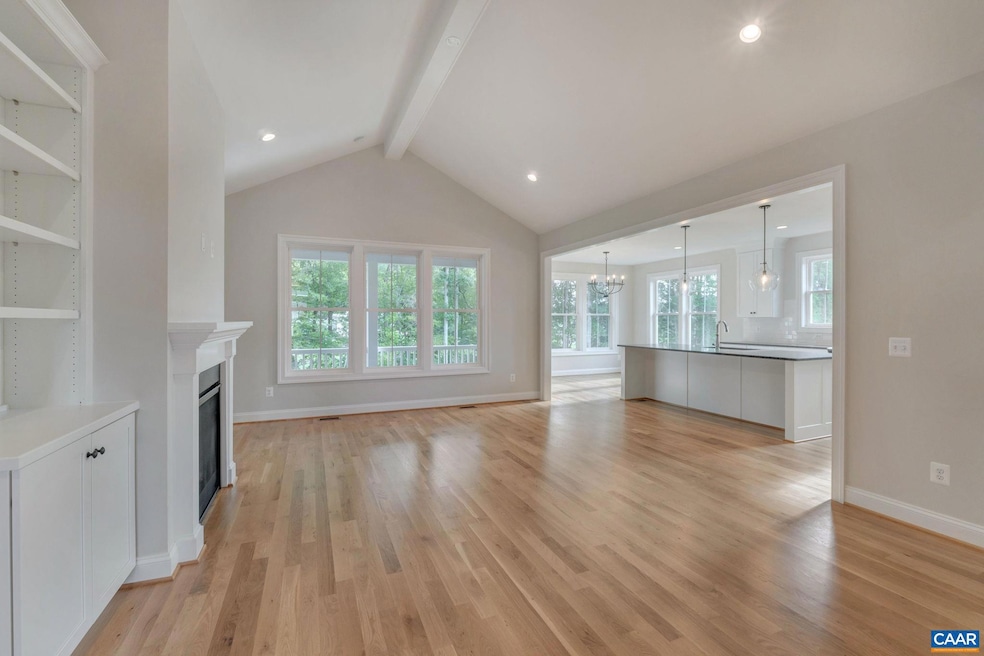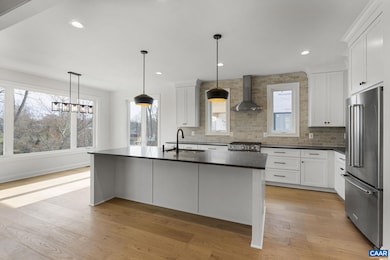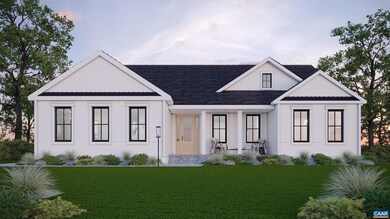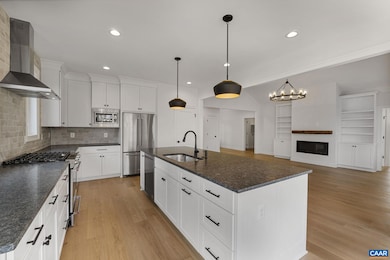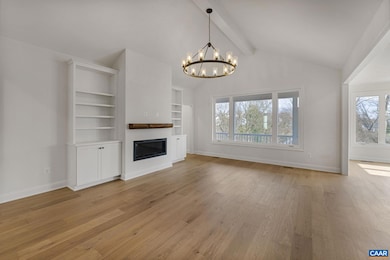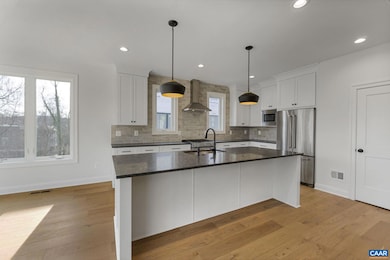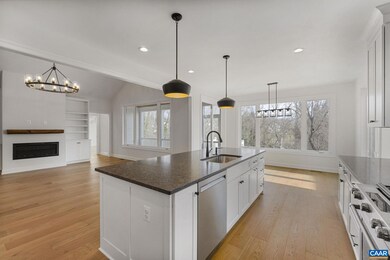TBD Dry Bridge Rd Charlottesville, VA 22903
Estimated payment $8,324/month
Highlights
- New Construction
- View of Trees or Woods
- Partially Wooded Lot
- Virginia L. Murray Elementary School Rated A
- Recreation Room
- Wood Flooring
About This Home
Rare 2 acre building opportunity on a stunning setting in Southwestern Ivy! Aside from it?s stunning curb appeal thanks to its sideloading garage, the Keller Grand's open living space is perfect for daily living and entertaining! The kitchen features an oversized island with seating and a full walk-in pantry. The informal dining area is situated right off the kitchen, with large windows for ample natural light. The mudroom and laundry room are expansive while adding ease and storage to life. The Primary bedroom has a zero entry shower with a large walk-in closet. This home can be built on a single level slab or with a basement foundation. Photos are from similar homes and do not represent all the finishes of this advertised home. They are meant to represent builder quality and options. Please inquire for more details.,Granite Counter,Fireplace in Living Room
Listing Agent
(434) 282-4584 tom@evergreenbuilds.com LORING WOODRIFF REAL ESTATE ASSOCIATES License #0225245669[8797] Listed on: 09/01/2025
Home Details
Home Type
- Single Family
Est. Annual Taxes
- $12,750
Year Built
- Built in 2025 | New Construction
Lot Details
- 2 Acre Lot
- Partially Wooded Lot
Home Design
- Farmhouse Style Home
- Spray Foam Insulation
- Architectural Shingle Roof
- Low Volatile Organic Compounds (VOC) Products or Finishes
- Concrete Perimeter Foundation
- HardiePlank Type
Interior Spaces
- Property has 1 Level
- Tray Ceiling
- Ceiling height of 9 feet or more
- Fireplace With Glass Doors
- Gas Fireplace
- Low Emissivity Windows
- Insulated Windows
- Double Hung Windows
- Mud Room
- Breakfast Room
- Dining Room
- Recreation Room
- Views of Woods
- Carbon Monoxide Detectors
Flooring
- Wood
- Ceramic Tile
Bedrooms and Bathrooms
- 4 Full Bathrooms
Laundry
- Laundry Room
- Washer and Dryer Hookup
Finished Basement
- Walk-Out Basement
- Interior and Exterior Basement Entry
- Rough-In Basement Bathroom
- Basement Windows
Schools
- Murray Elementary School
- Henley Middle School
- Western Albemarle High School
Utilities
- No Cooling
- Heat Pump System
- Well
- Tankless Water Heater
- Approved Septic System
Community Details
- No Home Owners Association
- Built by EVERGREEN BUILDERS
- Tbd Dry Bridge Rd. Community
Map
Home Values in the Area
Average Home Value in this Area
Tax History
| Year | Tax Paid | Tax Assessment Tax Assessment Total Assessment is a certain percentage of the fair market value that is determined by local assessors to be the total taxable value of land and additions on the property. | Land | Improvement |
|---|---|---|---|---|
| 2025 | $1,770 | $198,000 | $198,000 | $0 |
| 2024 | $1,537 | $180,000 | $180,000 | $0 |
| 2023 | $1,301 | $152,300 | $152,300 | $0 |
| 2022 | $1,281 | $150,000 | $150,000 | $0 |
| 2021 | $1,313 | $153,800 | $153,800 | $0 |
| 2020 | $1,313 | $153,800 | $153,800 | $0 |
| 2019 | $1,281 | $150,000 | $150,000 | $0 |
| 2018 | $1,133 | $150,000 | $150,000 | $0 |
| 2017 | $1,007 | $120,000 | $120,000 | $0 |
| 2016 | $1,342 | $160,000 | $160,000 | $0 |
| 2015 | -- | $0 | $0 | $0 |
Property History
| Date | Event | Price | List to Sale | Price per Sq Ft |
|---|---|---|---|---|
| 02/14/2025 02/14/25 | Pending | -- | -- | -- |
| 11/04/2024 11/04/24 | For Sale | $1,375,000 | -- | $366 / Sq Ft |
Purchase History
| Date | Type | Sale Price | Title Company |
|---|---|---|---|
| Deed | $369,666 | Old Republic National Title In | |
| Deed | $125,000 | Chicago Title Insurance Comp |
Source: Bright MLS
MLS Number: 658490
APN: 07300-00-00-031A1
- 345 Redhawk Trail
- Lot 3 Villa Deste Ct
- 4912 Farriers Ct
- 723 Retriever Run
- 247 Blue Rock Ridge
- 651 Big Oak Rd
- C6 Dick Woods Rd
- 3550 Dick Woods Rd
- 301 Gillums Ridge Rd
- 407 Broad Axe Rd
- Lot 22 Mountain Laurel Ridge Unit 22
- Lot 22 Mountain Laurel Ridge
- 740 Murray Ln
- 555 Gillums Ridge Rd
- Lot 5 Gillums Ridge Rd
- 2530 Gillums Ridge Ln
