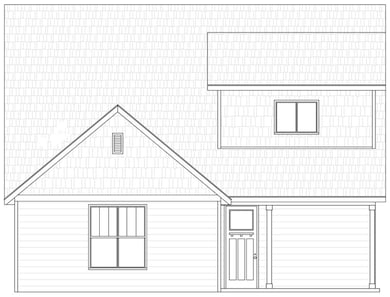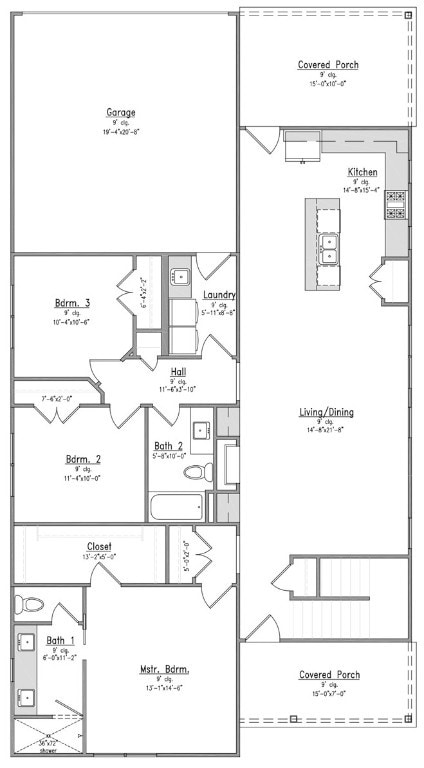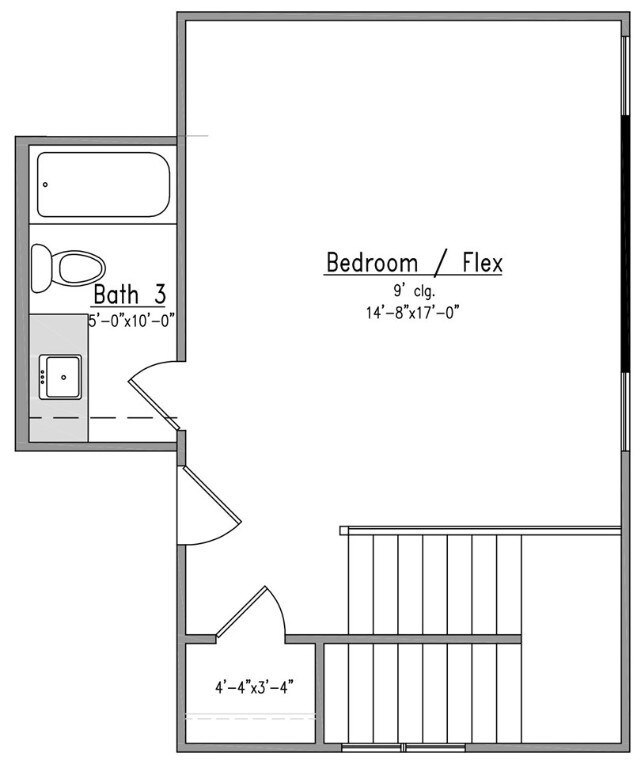
TBD E Little Crew Dr Fayetteville, AR 72703
Downtown Fayetteville NeighborhoodEstimated payment $3,654/month
Highlights
- New Construction
- Outdoor Pool
- Wood Flooring
- Butterfield Trail Elementary School Rated A-
- Property is near a park
- Quartz Countertops
About This Home
Welcome to NWA's brand new age 55+ patio home community in Phase 2 of Stage Station! If you've been looking for an active living, low-maintenance home with community-focused amenities, these patio homes are for you! With ten floor plans for you to choose from, Patio Home 7 features 3 bedrooms on the main floor with a 4th Bed/Bonus Room upstairs. All plans feature bright open-concept layouts, with engineered hardwood floors, covered back patios, fenced yards, and professionally landscaped beds – all fully maintained, so you can truly relax and enjoy. With zero-step entries and energy-efficient systems, every detail is crafted for comfort, convenience, & peace of mind. Love to stay active? You’ll enjoy access to a neighborhood pool, private patio home community pickle ball court, walking trails and friendly common areas that foster connection. And don't forget Confident Coffee Cafe moving into the neighborhood this fall! Reach out today for access to all floor plans and available lots! First homes complete June 2026!
Listing Agent
Collier & Associates Brokerage Phone: 615-585-3707 License #EB00083071 Listed on: 05/09/2025

Home Details
Home Type
- Single Family
Year Built
- New Construction
Lot Details
- 4,356 Sq Ft Lot
- Partially Fenced Property
- Aluminum or Metal Fence
- Landscaped
- Level Lot
- Cleared Lot
HOA Fees
- $163 Monthly HOA Fees
Home Design
- Home to be built
- Insulated Concrete Forms
- Shingle Roof
- Architectural Shingle Roof
Interior Spaces
- 1,926 Sq Ft Home
- 2-Story Property
- Ceiling Fan
- Fire and Smoke Detector
- Washer and Dryer Hookup
Kitchen
- Eat-In Kitchen
- Gas Range
- Microwave
- Plumbed For Ice Maker
- Dishwasher
- Quartz Countertops
- Disposal
Flooring
- Wood
- Carpet
Bedrooms and Bathrooms
- 4 Bedrooms
- 3 Full Bathrooms
Parking
- 2 Car Attached Garage
- Garage Door Opener
Outdoor Features
- Outdoor Pool
- Covered Patio or Porch
Location
- Property is near a park
Utilities
- Central Heating and Cooling System
- Programmable Thermostat
- Gas Water Heater
Listing and Financial Details
- Home warranty included in the sale of the property
Community Details
Overview
- Association fees include common areas, ground maintenance, maintenance structure, snow removal
- Stage Station Poa
- Stage Station Subdivision
Amenities
- Shops
Recreation
- Community Pool
- Park
- Trails
Map
Home Values in the Area
Average Home Value in this Area
Property History
| Date | Event | Price | Change | Sq Ft Price |
|---|---|---|---|---|
| 05/09/2025 05/09/25 | For Sale | $542,169 | +36.3% | $282 / Sq Ft |
| 05/05/2025 05/05/25 | For Sale | $397,714 | -- | $292 / Sq Ft |
Similar Homes in Fayetteville, AR
Source: Northwest Arkansas Board of REALTORS®
MLS Number: 1307578
- 0 N Oak Bailey Dr
- 2172 E Deer Creek Dr
- 3121 N Tartan Way
- 3247 N Warwick Dr
- 3021 N Old Missouri Rd
- 3009 & 3011 Old Missouri Rd
- 3164 N Katherine Ave
- 3217 N Kings Cross
- 3176 N Sumac Dr
- 3188 N Sumac Dr
- 3200 N Sumac Dr
- 3201 N Sumac Dr
- 3213 N Sumac Dr
- 3227 N Sumac Dr
- 3141 N Warwick Dr
- 1656 E Rolling Hills Dr
- 2934 N Old Wire Rd
- 2938 N Old Wire Rd
- 2942 N Old Wire Rd
- 3105 N Old Wire Rd
- 1987 E Wilkins Place
- 2722 E Coy Kaylor Dr
- 2547 N Elizabeth Ave
- 3911 Old Missouri Rd
- 2315 E Kantz Ln N
- 2630 E Kantz Dr
- 2034 E Parkshore Dr
- 3028 N Malinda Dr Unit ID1221936P
- 424 E Malinda Dr
- 436 E Evergreen Ln
- 2483 N Brophy Ave
- 4097-1 Cadillac Dr
- 2550 E Meramec St
- 1250 E Shepherd Ln
- 2599 E Meramec St
- 2110 E Cinnamon Way
- 74 E Cydnee St
- 4097 N Cadillac Dr
- 2663 N Miranda Ave
- 1839 N Hunters Ridge



