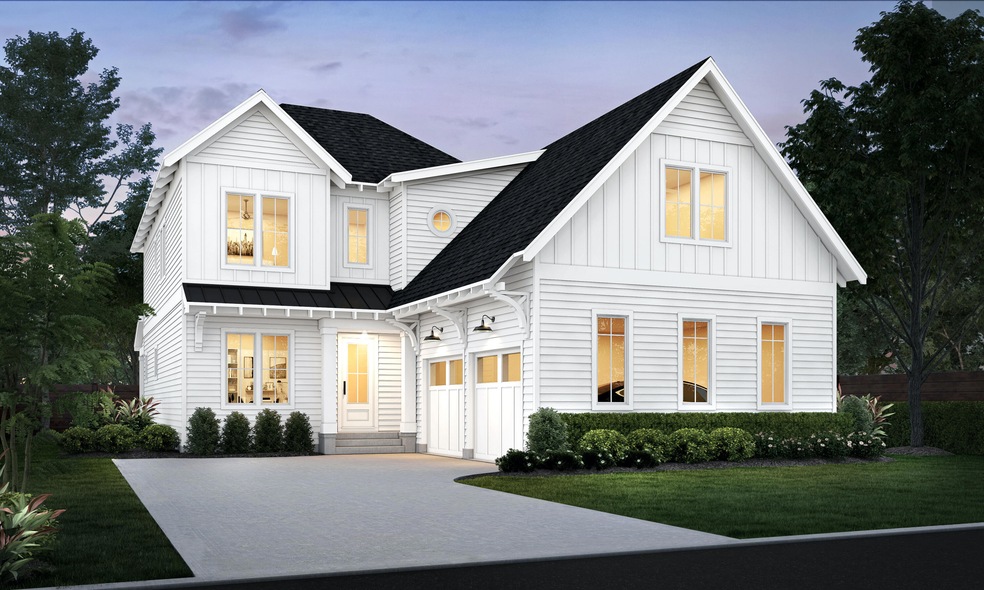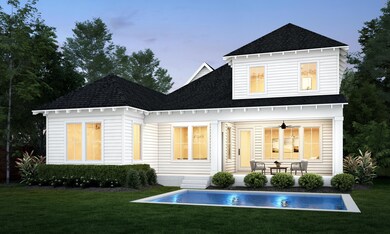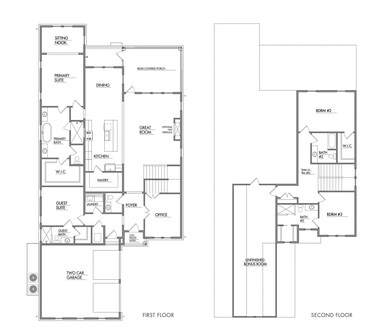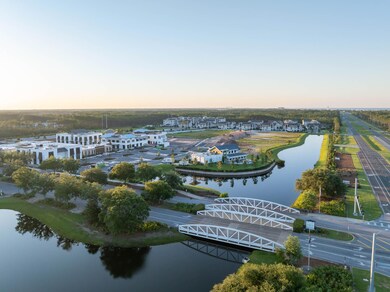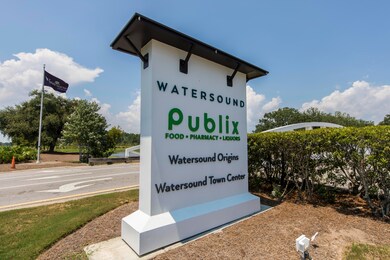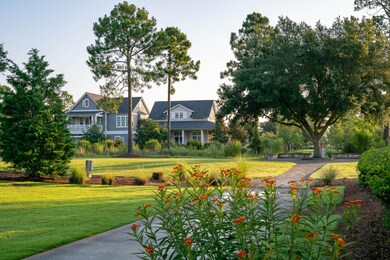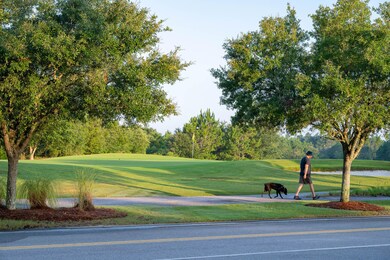TBD E Seabrook Way Unit Lot 21 Watersound, FL 32461
Watersound Origins NeighborhoodEstimated payment $8,767/month
Highlights
- Waterfront Community
- Boat Dock
- Fishing
- Dune Lakes Elementary School Rated A-
- Golf Course Community
- Newly Painted Property
About This Home
Entered for comp purposes only. Appraiser please see contract for a full list of features and upgrades. Experience the perfect blend of modern luxury and serene natural surroundings in this new construction home in Powell Landing East in the Watersound Origins community. Backing up to a peaceful community preserve, the Layla floor plan by Arkon Group offers 4 bedrooms, 4.5 bathrooms, a study, and 3,244 square feet of thoughtfully designed living space. Designed for both comfort and style, this home boasts premium engineered wood floors throughout, upgraded tile accents, and an extended kitchen island perfect for entertaining!
Home Details
Home Type
- Single Family
Year Built
- Built in 2025 | Under Construction
Lot Details
- Lot Dimensions are 52'x120'x81'120'
- Interior Lot
- Sprinkler System
HOA Fees
- $195 Monthly HOA Fees
Parking
- 2 Car Attached Garage
- Automatic Garage Door Opener
Home Design
- Florida Architecture
- Newly Painted Property
- Slab Foundation
- Dimensional Roof
- Pitched Roof
- Cement Board or Planked
Interior Spaces
- 3,244 Sq Ft Home
- 1-Story Property
- Shelving
- Woodwork
- Crown Molding
- Vaulted Ceiling
- Ceiling Fan
- Recessed Lighting
- Living Room
- Dining Room
- Bonus Room
- Screened Porch
- Painted or Stained Flooring
- Exterior Washer Dryer Hookup
Kitchen
- Walk-In Pantry
- Gas Oven or Range
- Stove
- Range Hood
- Microwave
- Ice Maker
- Dishwasher
- Kitchen Island
- Disposal
Bedrooms and Bathrooms
- 4 Bedrooms
- Dual Vanity Sinks in Primary Bathroom
- Separate Shower in Primary Bathroom
- Garden Bath
Home Security
- Storm Windows
- Fire and Smoke Detector
Schools
- Dune Lakes Elementary School
- Emerald Coast Middle School
- South Walton High School
Utilities
- High Efficiency Air Conditioning
- Central Heating and Cooling System
- Water Tap Fee Is Paid
- Tankless Water Heater
- Phone Available
- Cable TV Available
Listing and Financial Details
- Assessor Parcel Number 25-3S-18-16246-000-0210
Community Details
Overview
- Association fees include management
- Watersound Origins Subdivision
Amenities
- Picnic Area
- Recreation Room
Recreation
- Boat Dock
- Waterfront Community
- Golf Course Community
- Tennis Courts
- Community Playground
- Community Pool
- Fishing
Map
Home Values in the Area
Average Home Value in this Area
Property History
| Date | Event | Price | List to Sale | Price per Sq Ft |
|---|---|---|---|---|
| 05/16/2025 05/16/25 | For Sale | $1,375,000 | -- | $424 / Sq Ft |
| 04/27/2025 04/27/25 | Pending | -- | -- | -- |
Source: Emerald Coast Association of REALTORS®
MLS Number: 976528
- 55 E Seabrook Way Unit Lot 16
- 42 E Seabrook Way Unit Lot 34
- 69 E Seabrook Way Unit Lot 18
- 32 E Seabrook Way Unit Lot 35
- 81 E Seabrook Way Unit Lot 19
- 22 E Seabrook Way Unit Lot 36
- TBD E Seabrook Way Unit Lot 28
- TBD E Seabrook Way Unit Lot 30
- TBD E Seabrook Way Unit Lot 29
- TBD E Seabrook Way Unit Lot 31
- Lots 6 & 7 Old Trail Rd
- 76 S Splash Dr
- TBD W Seabrook Way Unit Lot 41
- 104 S Splash Dr
- LOT 78 S Splash Dr
- 54 Pollard Cove W Unit Lot 43
- 314 W Firethorn Cir Unit Lot 33
- Lot 2 Jeep Rd
- 328 W Firethorn Cir Unit Lot 32
- 327 W Firethorn Cir Unit Lot 43
