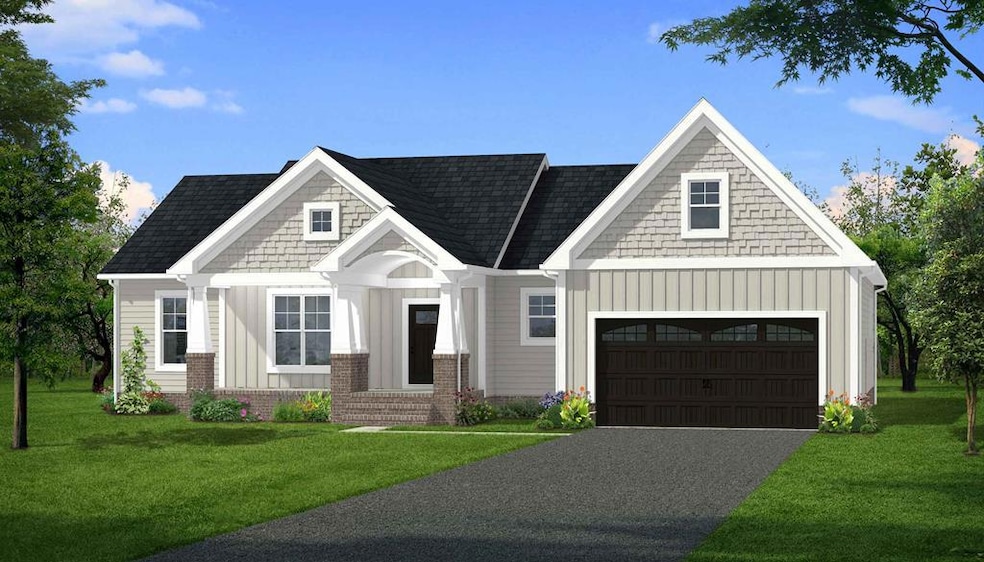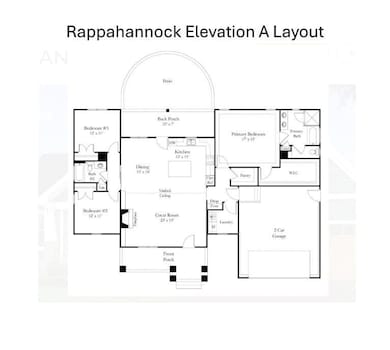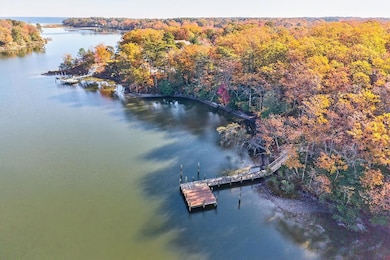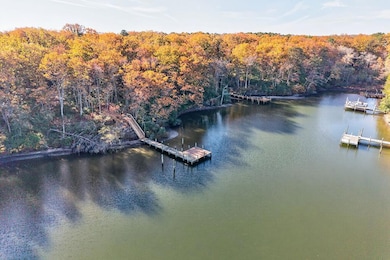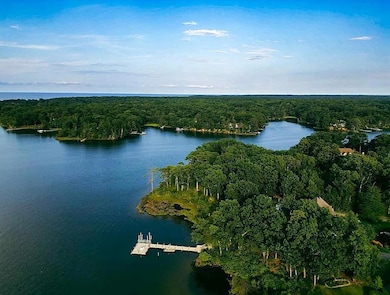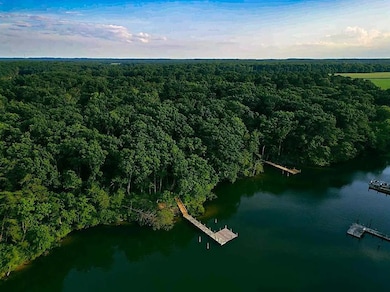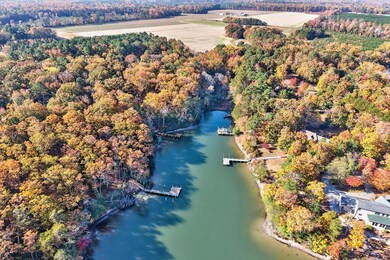TBD Eagles Nest Ln Heathsville, VA 22473
Estimated payment $3,646/month
Highlights
- Pier or Dock
- Private Water Access
- River View
- Sandy Beach
- New Construction
- Ranch Style House
About This Home
Waterfront Living in Chesapeake Cove, just off the Potomac River! This "to-be-built" Rock River Home features the Rappahannock plan with Elevation A exterior design and 1,811 sq. ft. of thoughtfully crafted living space on 1.98 scenic acres. This property features breathtaking views of Cubitt Creek, a large private dock for boating, fishing and kayaking and is just around the bend from white sand beaches at the entrance to the Potomac River. Enjoy refreshing breezes from your covered rear porch and waterside patio in this tranquil setting. The home offers a spacious 2-car attached garage and an open, functional layout designed for modern comfort. The great room has cathedral ceilings, a cozy gas fireplace with built-ins, and is open to the fantastic kitchen with a stunning island, beautiful soft-close cabinetry, deep sink and stainless steel appliances. The dining room has sliding glass doors that open onto a covered porch for the ultimate in outdoor living. There is a main-level luxury primary suite with a generous bath and huge walk-in closet and two spacious guest rooms that share a hall bath. Off the kitchen is a convenient walk-in pantry and laundry room.This home is filled with great finishes like luxury vinyl plank floors in the living areas and baths, granite bathroom vanity tops, bullnose drywall corners, stamped concrete porches, patio and lead walk, a conditioned crawl space and Delta faucets. Chesapeake Cove amenities include a small sand beach and boat ramp. Don't miss out on this rare new construction home on a beautiful Northern Neck waterfront lot!
Listing Agent
Keller Williams Fairfax Gateway Brokerage Phone: 7032223300 License #0225241973 Listed on: 11/06/2025

Home Details
Home Type
- Single Family
Year Built
- Built in 2026 | New Construction
Lot Details
- 1.98 Acre Lot
- River Front
- Sandy Beach
HOA Fees
- $23 Monthly HOA Fees
Parking
- 2 Car Garage
- Garage Door Opener
- Stone Driveway
- Open Parking
Home Design
- Ranch Style House
- Vinyl Siding
Interior Spaces
- 1,811 Sq Ft Home
- Sheet Rock Walls or Ceilings
- Cathedral Ceiling
- Gas Log Fireplace
- Double Pane Windows
- Insulated Doors
- Great Room with Fireplace
- Living Room
- Dining Room
- River Views
- Sealed Crawl Space
- Fire and Smoke Detector
Kitchen
- Breakfast Bar
- Convection Oven
- Range
- Microwave
- Dishwasher
Flooring
- Wall to Wall Carpet
- Vinyl
Bedrooms and Bathrooms
- 3 Main Level Bedrooms
- Walk-In Closet
- 2 Full Bathrooms
Laundry
- Laundry Room
- Washer and Dryer Hookup
Outdoor Features
- Private Water Access
- Patio
Utilities
- Central Air
- Heat Pump System
- Electric Water Heater
- Septic Tank
Listing and Financial Details
- Assessor Parcel Number 19C-1-24
Community Details
Overview
- Chesapeake Cove Subdivision
Recreation
- Pier or Dock
Map
Property History
| Date | Event | Price | List to Sale | Price per Sq Ft |
|---|---|---|---|---|
| 01/19/2026 01/19/26 | Price Changed | $584,900 | -7.9% | $323 / Sq Ft |
| 11/06/2025 11/06/25 | For Sale | $635,000 | -- | $351 / Sq Ft |
Source: Northern Neck Association of REALTORS®
MLS Number: 119638
- 2 Eagles Nest Ln
- Lot 204 Dixie Ct
- Lot 176 Lomar Ln
- Lot 177 Lomar Ln
- Lot 41 Chesapeake Dr
- lot 216 Lomar Ct
- 327 White Sand Dr
- Lot 260 White Sand Dr
- Lot 235 White Sand Dr
- Lot 258 White Sand Dr
- Lot 67 Cubitt Creek Rd
- 78 Cubitt Creek Rd
- 0157 Cubitt Creek Rd
- Lot 157 Cubitt Creek Rd
- 0 Penn Ct
- Lot 18 Mob Neck Rd
- Lot 6 Lighthouse Ln
- lot 3 Riverbank Ln
- Lot 12 Greenwood Beach Rd
- Lot 3 Teal Ct
- 1150 Brammer Dr
- 656 High Point Trail
- 133 Piney Ct
- 589 Mila Rd
- 50333 Scotland Beach Rd
- 15378 Holly Dr Unit ID1363917P
- 48600 Deep Cove Ln
- 16197 Thomas Rd
- 13970 Richmond Rd
- 494 N Main St
- 7388 Oldhams Rd
- 39 Fox Hill Dr
- 34 Fox Hill Dr
- 32 Fox Hill Dr
- 26 Fox Hill Dr
- 18162 White Tail Way
- 160 Lancaster Creek Dr
- 17268 Larimer St
- 18610 Three Notch Rd Unit Room1
- 18342 Clarke Rd
