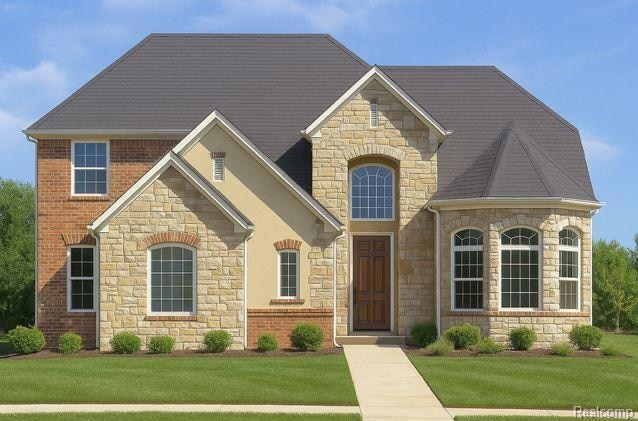TBD Fieldcrest Rochester Hills, MI 48307
Estimated payment $8,152/month
Highlights
- New Construction
- 1.49 Acre Lot
- No HOA
- Hamlin Elementary School Rated A
- Colonial Architecture
- Breakfast Area or Nook
About This Home
Beautiful New Construction Home **TO BE BUILT** by Cappuso Homes! The Arlington Split Level features a beautiful foyer that leads to an elegant, 2 story great room with cozy fireplace. An amazing custom kitchen with breakfast area. Granite countertops in kitchen, bathrooms, and laundry room. First floor primary bedroom with spacious full bath and a 12 x9 walk-in closet. 3 bedrooms on the second floor, 2 with full baths, all with walk-in closets. Full partially finished, walk-out basement. Plus a 4 car attached garage. Nestled on a 1.5 acre lot! . Close to the hospitals, shopping and expressways. Room sizes are approx. Confirm with builder. Still time to customize to make it your dream home!
Home Details
Home Type
- Single Family
Year Built
- Built in 2025 | New Construction
Lot Details
- 1.49 Acre Lot
- Lot Dimensions are 313x434
Parking
- 4 Car Attached Garage
Home Design
- Colonial Architecture
- Brick Exterior Construction
- Poured Concrete
Interior Spaces
- 3,492 Sq Ft Home
- 2-Story Property
- Gas Fireplace
- Great Room with Fireplace
- Breakfast Area or Nook
- Laundry Room
- Partially Finished Basement
Bedrooms and Bathrooms
- 4 Bedrooms
Location
- Ground Level
Utilities
- Forced Air Heating System
- Heating System Uses Natural Gas
Community Details
- No Home Owners Association
Listing and Financial Details
- Home warranty included in the sale of the property
- Assessor Parcel Number 1522376023
Map
Home Values in the Area
Average Home Value in this Area
Property History
| Date | Event | Price | List to Sale | Price per Sq Ft |
|---|---|---|---|---|
| 11/10/2025 11/10/25 | For Sale | $1,300,000 | -- | $372 / Sq Ft |
Source: Realcomp
MLS Number: 20251053022
- 864 Dressler Ln
- 00 Fieldcrest Ct
- 634 Lockport Rd
- 2020 Breckenridge Ct
- 2044 Breckenridge Ct
- 2043 Breckenridge Ct
- 2032 Breckenridge Ct Unit 9
- 2028 Breckenridge Ct Unit 10
- 2019 Breckenridge Ct
- 2132 Winchester Rd
- 2352 Cumberland Rd
- 906 Dahlia Ln
- 2196 Willow Leaf Dr
- 309 Coldiron Dr
- 902 Little Hill Ct
- 115 Boyken Rd
- 1495 Colony Dr
- 240 Meadow Lane Cir Unit 54
- 2191 Rochelle Park Dr Unit 63
- 700 Woodfield Way
- 2208 Cumberland Rd
- 221 Torrent Ct
- 1560 Meadow Side Dr
- 1550 Meadow Side Dr Unit 187
- 786 Lawton Ct
- 2566 Harrington Rd
- 1567 Streamwood Ct Unit P55
- 1570 Streamwood Ct Unit B8
- 107 Meadow Lane Cir Unit 2
- 2251 Crystal Dr
- 1204 Sherwood Ct
- 1860 Christy Ct
- 1401 S Rochester Rd
- 64 Village Cir
- 250 Hampton Cir
- 2759 Dearborn Ave
- 1931 Allenway Ct
- 2800 Overlook Dr
- 878 River Bend Dr
- 400 Hampton Cir

