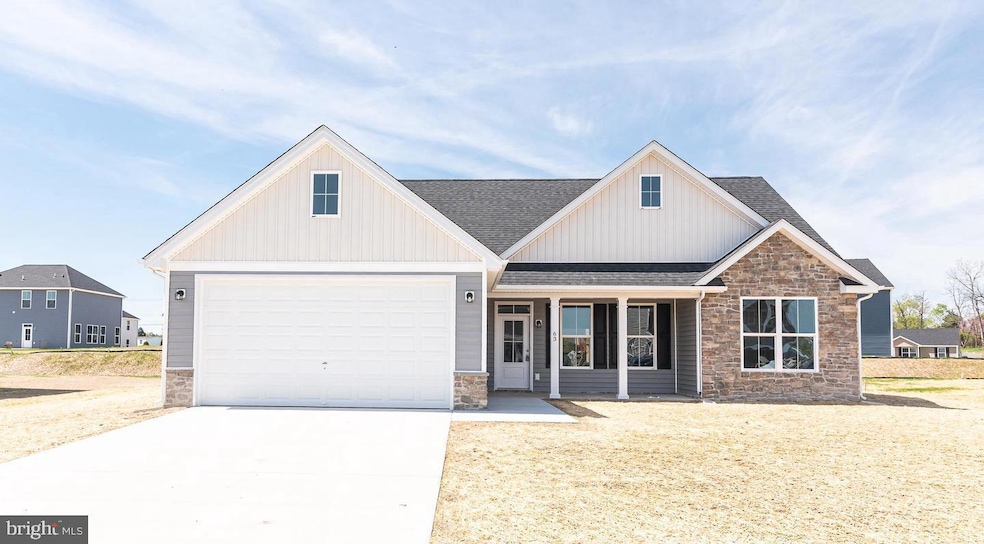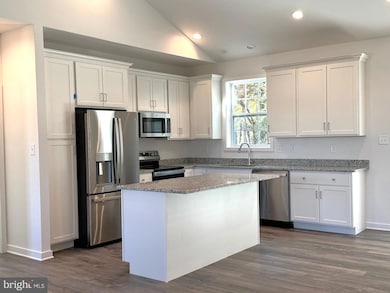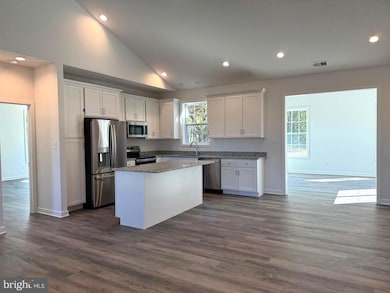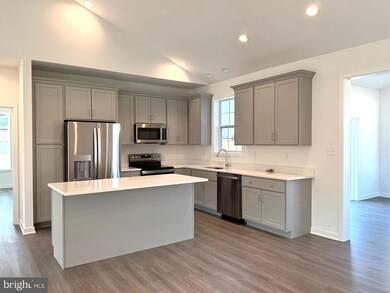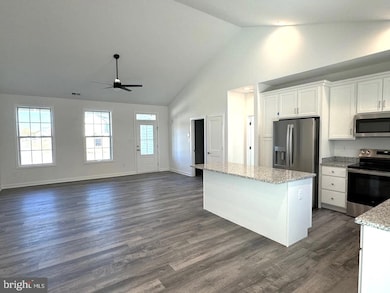TBD Glenaire Rd Bunker Hill, WV 25413
Estimated payment $3,241/month
Highlights
- New Construction
- Open Floorplan
- Rambler Architecture
- 1 Acre Lot
- Vaulted Ceiling
- Main Floor Bedroom
About This Home
To Be Built on choice of 1 acre Lot with public sewer and private well. Just over 1700 sqft rancher offering open floor plan with vaulted ceilings in main living areas, 9ft ceilings in bedrooms, and tray ceiling in Primary Bedroom with recessed lights. The Primary Bath features large tile shower . Kitchen is upgraded with large center island, granite countertops, Stainless steel appliances, and upgraded cabinetry including pantry. The 14x16 sunroom has vaulted ceilings and opens to 14x12 rear concrete patio. Front porch, stone on front of home, 2-car attached garage and additional 24x28 2-car detached garage, and paved driveway are all included. Builder offers $10,000 towards purchasers closing cost. Similar Construction available to view *Photos are similar construction
Home Details
Home Type
- Single Family
Year Built
- Built in 2025 | New Construction
Lot Details
- 1 Acre Lot
- Level Lot
- Property is in excellent condition
HOA Fees
- $25 Monthly HOA Fees
Parking
- 4 Garage Spaces | 2 Attached and 2 Detached
- Front Facing Garage
- Garage Door Opener
- Driveway
Home Design
- Rambler Architecture
- Slab Foundation
- Architectural Shingle Roof
- Shake Siding
- Stone Siding
- Vinyl Siding
- Stick Built Home
Interior Spaces
- 1,712 Sq Ft Home
- Property has 1 Level
- Open Floorplan
- Tray Ceiling
- Vaulted Ceiling
- Ceiling Fan
- Recessed Lighting
- Family Room
- Dining Room
- Sun or Florida Room
Kitchen
- Stove
- Built-In Microwave
- Dishwasher
- Stainless Steel Appliances
- Kitchen Island
- Upgraded Countertops
Flooring
- Carpet
- Luxury Vinyl Plank Tile
Bedrooms and Bathrooms
- 3 Main Level Bedrooms
- En-Suite Bathroom
- Walk-In Closet
- 2 Full Bathrooms
Accessible Home Design
- Level Entry For Accessibility
Outdoor Features
- Patio
- Porch
Utilities
- Central Air
- Heat Pump System
- Well
- Electric Water Heater
Community Details
- Built by ILA Properties Inc
- Collins
Listing and Financial Details
- Tax Lot CHOICE
Map
Home Values in the Area
Average Home Value in this Area
Property History
| Date | Event | Price | List to Sale | Price per Sq Ft |
|---|---|---|---|---|
| 08/04/2025 08/04/25 | Price Changed | $465,000 | -9.7% | $272 / Sq Ft |
| 08/04/2025 08/04/25 | For Sale | $515,000 | +14.7% | $301 / Sq Ft |
| 02/04/2025 02/04/25 | For Sale | $449,000 | -- | $262 / Sq Ft |
Source: Bright MLS
MLS Number: WVBE2042882
- Lot 80 Dibble
- Lot 78 Dibble
- 86 Glenaire Rd
- 13 Glenaire Rd
- 120 Dime Ct
- 0 Hoofprint Dr
- 430 Eurasian Dr
- 160 Wigeon Ct
- 64 Eurasian Dr
- 74 Colchester Ct
- 155 Budding Dogwood Rd
- 30 Kirby Ct
- 233 Budding Dogwood Rd
- 73 Healey Ct
- 44 Scrub Pine Ct
- 15 Pitch Pine Ct
- Madison II Plan at Whispering Pines Townhomes
- York II Grade Plan at Whispering Pines Townhomes
- 14 Colchester Ct
- 132 Freight Car Cir
- 32 Healey Ct
- 15 Pitch Pine Ct
- 220 Gentle Breeze Dr
- 189 Neptune Way
- 17 Lyriq Ct
- 21 Lyriq Ct
- 59 Bigler Rd
- 158 Cooperage Rd
- 57 Gray Silver Rd
- 88 Gray Silver Rd
- 129 Gray Silver Rd
- 141 Canning Rd
- 121 Canning Rd
- 117 Canning Rd
- 88 Bismark Rd
- 13 Lockwood Dr
- 14 Sader Dr
- 63 Lockwood Dr
- 104 Basin Dr
- 72 Bitsy Rd
