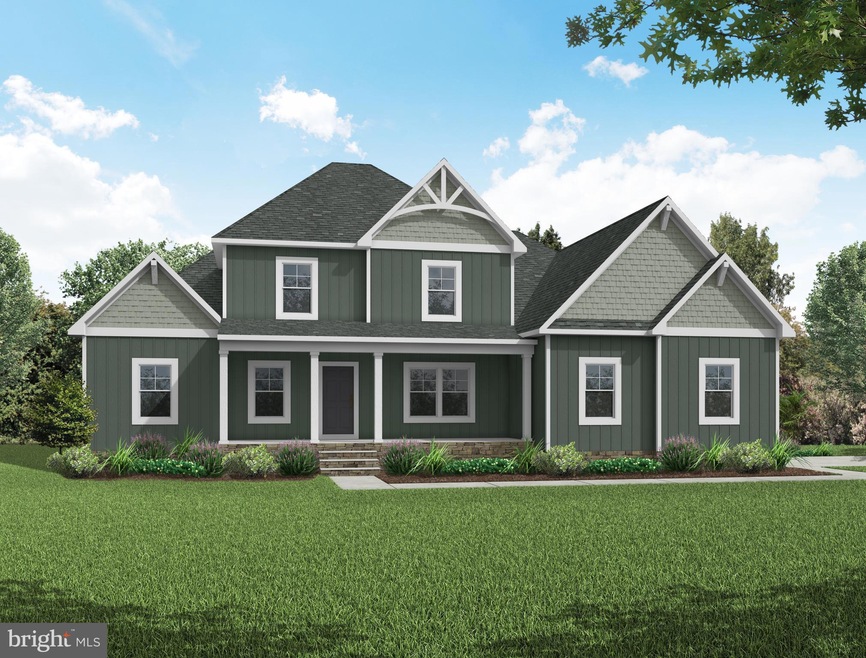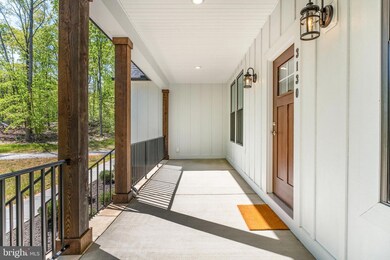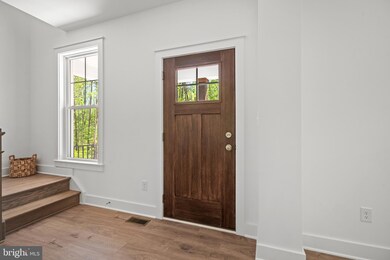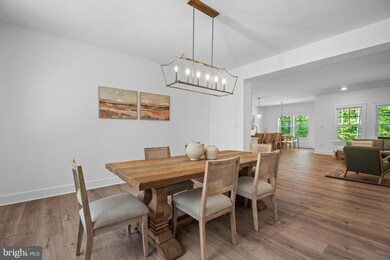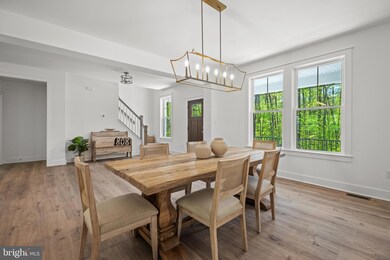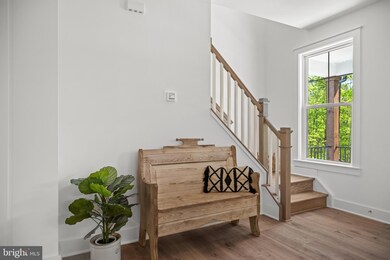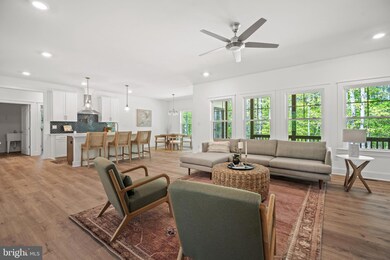
TBD Glenmore Ln Keswick, VA 22947
Estimated payment $4,685/month
Highlights
- New Construction
- Open Floorplan
- Main Floor Bedroom
- Moss-Nuckols Elementary School Rated A-
- Transitional Architecture
- Combination Kitchen and Living
About This Home
Introducing the Leigh plan, an architectural masterpiece designed for contemporary living in the esteemed Green Spring Estates. This modern residence spans 3226 square feet, offering an open-concept layout that seamlessly connects the living, dining, and kitchen areas, creating a perfect hub for daily living and entertaining. The Leigh plan features 4 bedrooms and 3.5 baths, with expansive windows that flood the interiors with natural light, accentuating the sleek finishes and contemporary details throughout. Thoughtfully designed outdoor spaces include front and rear covered porches, perfect for unwinding in the fresh air or hosting gatherings with friends and family against a picturesque backdrop. Green Spring Estates offers a variety of stunning lots to choose from, providing the ideal setting for your new home. Standard inclusions such as side load garages, paved driveways, and a landscape package enhance the exterior aesthetics, setting the stage for an inviting and picturesque home. Experience the epitome of modern comfort, functionality, and style with the Leigh plan in Green Spring Estates.
Listing Agent
Keller Williams Richmond West License #0225266498 Listed on: 02/26/2024

Home Details
Home Type
- Single Family
Est. Annual Taxes
- $291
Year Built
- Built in 2024 | New Construction
Lot Details
- 2.32 Acre Lot
- Property is in excellent condition
- Property is zoned R1
HOA Fees
- $21 Monthly HOA Fees
Parking
- 2 Car Attached Garage
- Side Facing Garage
- Garage Door Opener
- Driveway
Home Design
- Transitional Architecture
- Blown-In Insulation
- Batts Insulation
- Architectural Shingle Roof
- HardiePlank Type
- Stick Built Home
Interior Spaces
- 3,226 Sq Ft Home
- Property has 2 Levels
- Open Floorplan
- Ceiling height of 9 feet or more
- Ceiling Fan
- Recessed Lighting
- Family Room Off Kitchen
- Combination Kitchen and Living
- Formal Dining Room
- Crawl Space
- Upgraded Countertops
Flooring
- Carpet
- Ceramic Tile
- Luxury Vinyl Plank Tile
Bedrooms and Bathrooms
- En-Suite Bathroom
- Walk-In Closet
Schools
- Moss-Nuckols Elementary School
- Louisa County Middle School
- Louisa County High School
Utilities
- Central Air
- Heat Pump System
- Well
- Electric Water Heater
- Gravity Septic Field
Listing and Financial Details
- Assessor Parcel Number 34-12-31
Community Details
Overview
- Built by Vertical Builders
- Green Spring Estates Subdivision, Leigh Floorplan
Amenities
- Common Area
Recreation
- Community Playground
- Jogging Path
Map
Home Values in the Area
Average Home Value in this Area
Property History
| Date | Event | Price | Change | Sq Ft Price |
|---|---|---|---|---|
| 06/06/2025 06/06/25 | Price Changed | $749,950 | +6.1% | $238 / Sq Ft |
| 02/14/2025 02/14/25 | Pending | -- | -- | -- |
| 02/14/2025 02/14/25 | Price Changed | $706,740 | -5.6% | $357 / Sq Ft |
| 12/30/2024 12/30/24 | Pending | -- | -- | -- |
| 11/12/2024 11/12/24 | For Sale | $748,950 | +24.7% | $238 / Sq Ft |
| 10/22/2024 10/22/24 | For Sale | $600,830 | -28.4% | $258 / Sq Ft |
| 10/21/2024 10/21/24 | For Sale | $838,950 | +1.8% | $424 / Sq Ft |
| 05/14/2024 05/14/24 | Pending | -- | -- | -- |
| 05/14/2024 05/14/24 | Price Changed | $824,300 | +13.1% | $231 / Sq Ft |
| 05/08/2024 05/08/24 | For Sale | $728,950 | -- | $204 / Sq Ft |
Similar Homes in Keswick, VA
Source: Bright MLS
MLS Number: VALA2005214
