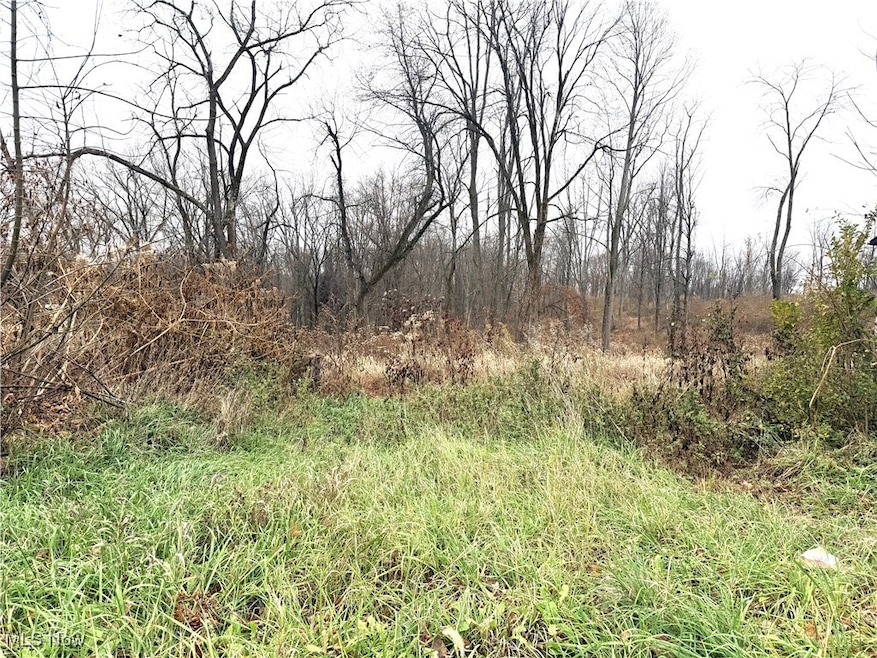TBD Greenbrier Rd Weirton, WV 26062
Estimated payment $276/month
About This Lot
New listing! Fantastic city lot now available — the perfect place to build your dream home! Located in a well-established neighborhood alongside other beautiful new homes, this lot offers convenience, community, and endless potential. Need more space? Additional land is also available for purchase! And if you're searching for a trusted builder, the listing agent can connect you with the developer who constructed the two stunning new homes next door. Many options are available. Close to all amenities, this lot is an ideal spot to bring your vision to life. Don’t miss this opportunity to create the home you’ve always wanted!
Listing Agent
JJ Guida Airport Realty Brokerage Email: 304-748-2543, jjguidarealty@jjguidarealty.net License #240300983 Listed on: 11/18/2025
Property Details
Property Type
- Land
Lot Details
- 9,148 Sq Ft Lot
- Additional Land
Parking
- Off-Site Parking
Utilities
- Water Not Available
- Sewer Not Available
Community Details
- No Home Owners Association
Listing and Financial Details
- Assessor Parcel Number Map 43G
Map
Home Values in the Area
Average Home Value in this Area
Property History
| Date | Event | Price | List to Sale | Price per Sq Ft |
|---|---|---|---|---|
| 11/18/2025 11/18/25 | For Sale | $45,000 | -88.2% | -- |
| 03/20/2025 03/20/25 | For Sale | $380,000 | -- | -- |
Source: MLS Now
MLS Number: 5173370
- 109 Campbell Ln Unit 109 Campbell Ln
- 98 View St Unit 2
- 828 Cove Rd Unit T
- 3539 Main St Unit 3551
- 3526 Orchard St Unit 3526 Orchard
- 3465 Pennsylvania Ave
- 3616 Pennsylvania Ave Unit B
- 1441 Maryland Ave Unit 1
- 1919 Columbia Ave
- 471 S 4th St Unit 2
- 2454 Cleveland Ave
- 2339 Chestnut St
- 2514 Sunset Blvd Unit 5
- 2708 Cleveland Ave
- 2719 Cleveland Ave
- 401 Dresden Ave Unit 4
- 405 Colonial Dr Unit 33
- 407 Colonial Dr Unit 47
- 405 Colonial Dr Unit 32
- 2809 Sunset Blvd Unit 3
Ask me questions while you tour the home.

