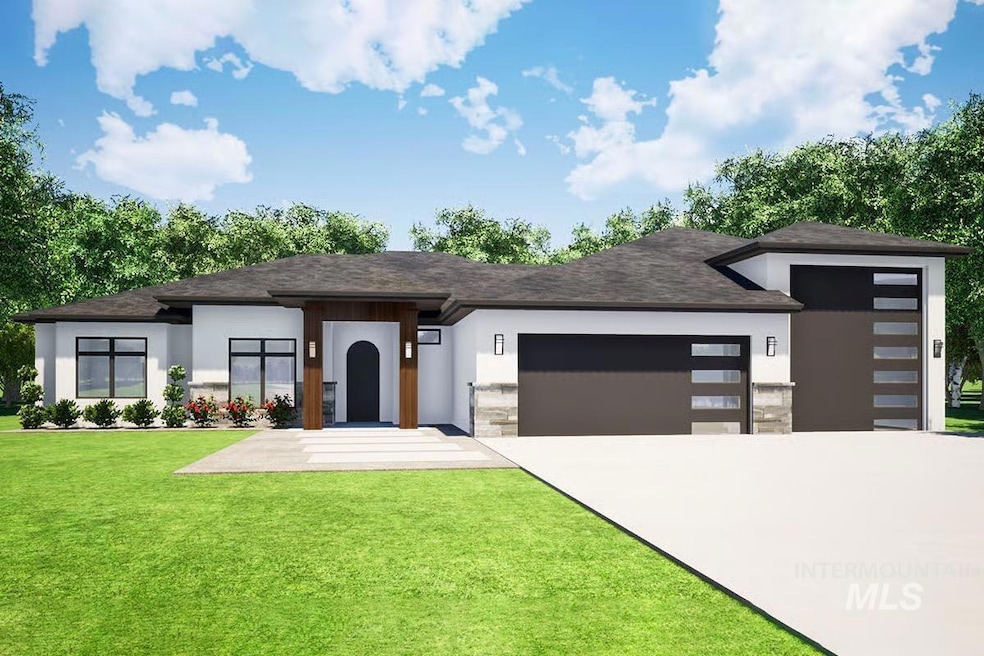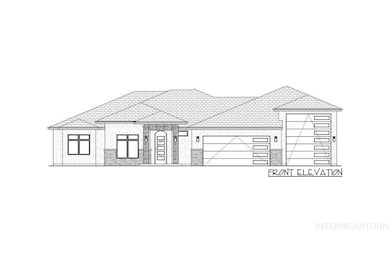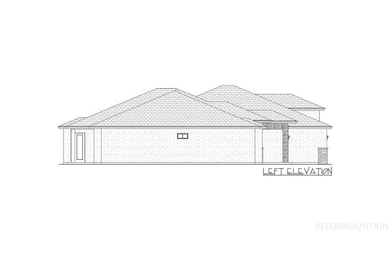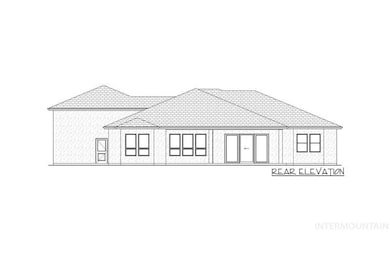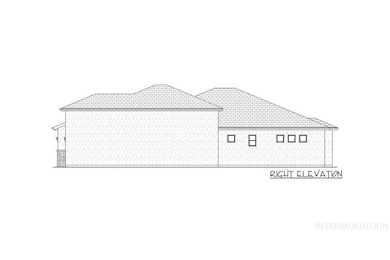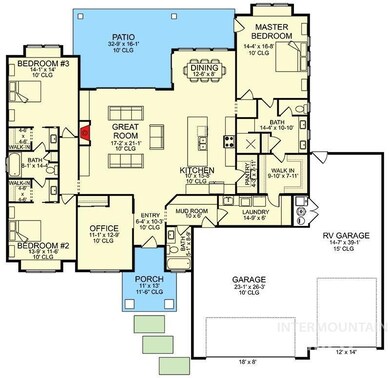TBD Greenwood Ave Mountain Home, ID 83647
Highlights
- New Construction
- Wood Flooring
- Quartz Countertops
- RV Access or Parking
- Mud Room
- Den
About This Home
Buyer has the rare opportunity to personalize interior selections and finishes to suit their taste! Crafted for buyers who expect excellence, this single-level contemporary estate sits on a full 1-acre homesite, offering privacy, space, and refined modern living. Soaring 10’ ceilings, expansive rear windows, and a grand open layout create a bright, airy interior that feels both sophisticated and inviting. The gourmet kitchen serves as the centerpiece of the home, featuring a large island, premium surfaces, and a generous walk-in pantry, perfect for hosting or elevated daily living. The primary suite is a private sanctuary with a boxed-bay sitting area, direct access to the backyard, and a thoughtful pass-through closet that connects seamlessly to the laundry room. Bedrooms 2 and 3 share an elegant Jack-and-Jill bath, while the front office, with its own closet, offers flexibility as a 4th bedroom when needed. The impressive garage configuration includes an oversized RV bay paired with a 2-car garage, providing exceptional accommodation for luxury vehicles, storage, or recreational equipment. A well-designed mudroom enhances the flow and functionality of the home. Acreage, modern architecture, and elevated finishes make this an exceptional luxury new-build opportunity.
Home Details
Home Type
- Single Family
Est. Annual Taxes
- $452
Year Built
- Built in 2025 | New Construction
Lot Details
- 1 Acre Lot
- Lot Dimensions are 207.35x210.09'
- Property fronts an easement
Parking
- 4 Car Attached Garage
- Driveway
- Open Parking
- RV Access or Parking
Home Design
- Brick Exterior Construction
- Frame Construction
- Architectural Shingle Roof
- Wood Siding
- Pre-Cast Concrete Construction
Interior Spaces
- 2,483 Sq Ft Home
- 1-Story Property
- Gas Fireplace
- Mud Room
- Den
- Crawl Space
- Laundry Room
Kitchen
- Walk-In Pantry
- Dishwasher
- Quartz Countertops
- Disposal
Flooring
- Wood
- Carpet
Bedrooms and Bathrooms
- 4 Main Level Bedrooms
- Split Bedroom Floorplan
- En-Suite Primary Bedroom
- Walk-In Closet
- 3 Bathrooms
- Walk-in Shower
Schools
- West - Mtn Home Elementary School
- Mtn Home Middle School
- Mountain Home High School
Utilities
- Forced Air Heating and Cooling System
- Heating System Uses Natural Gas
- Shared Well
- Gas Water Heater
- Septic Tank
Additional Features
- Covered Patio or Porch
- Chicken Farm
Listing and Financial Details
- Assessor Parcel Number RP003460010020
Map
Home Values in the Area
Average Home Value in this Area
Property History
| Date | Event | Price | List to Sale | Price per Sq Ft |
|---|---|---|---|---|
| 11/20/2025 11/20/25 | For Sale | -- | -- | -- |
Source: Intermountain MLS
MLS Number: 98967948
- 4781 Old U S 30
- TBD 10th Street Neighborhood
- TBD SW Mendenhall St Unit Lot 11
- TBD SW Mendenhall St Unit Lot 17
- TBD SW Mendenhall St Unit Lot 12
- 625 SW Inby St
- 730 SW Huebert St
- 645 SW Nugget St
- 760 SW Josephine St
- 1590 SW Silverstone Ave
- 1592 SW Silverstone Ave
- 1588 SW Silverstone Ave
- 1586 SW Silverstone Ave
- 1584 SW Silverstone Ave
- 1582 SW Silverstone Ave
- 1587 SW Silverstone Ave
- 1583 SW Silverstone Ave
- 1585 SW Silverstone Ave
- 1581 SW Silverstone Ave
- 1594 SW Silverstone Ave
