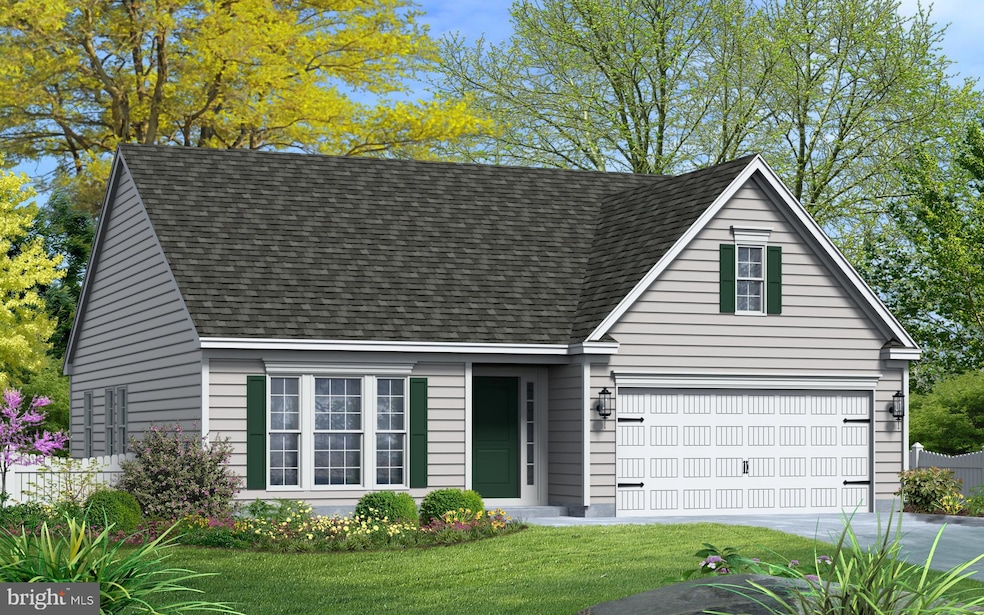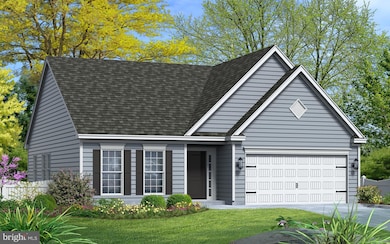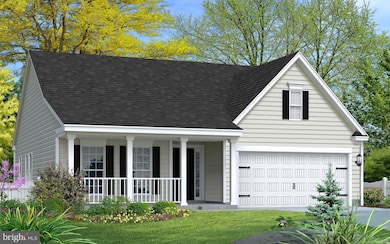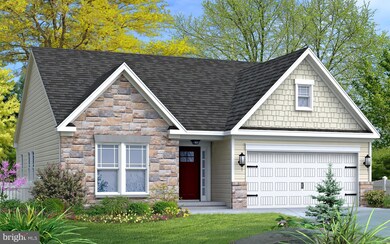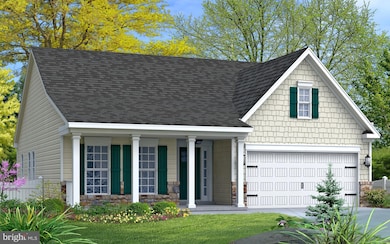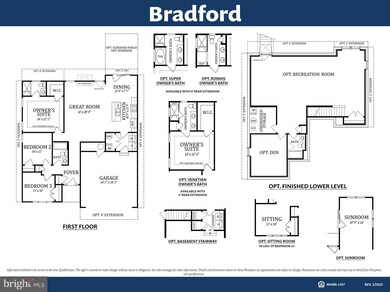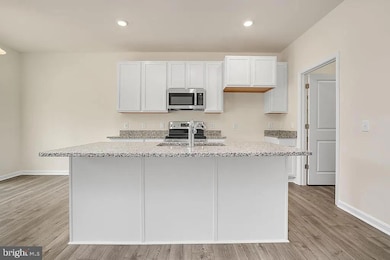TBD Harrier Way Waynesboro, PA 17268
Estimated payment $2,465/month
Highlights
- New Construction
- Rambler Architecture
- Great Room
- Open Floorplan
- Main Floor Bedroom
- No HOA
About This Home
GEMCRAFT HOMES, TO BE BUILT HOME!
This impressive ranch house has 3 bedrooms, 2 baths and a 2-car garage. The spacious great room, kitchen and dining room complete the back of the house. The master bedroom includes shower/bath and a convenient walk-in closet.
Situated just minutes from the heart of Waynesboro, Pennsylvania lies one of our new home communities at Gemcraft Homes, Pheasant Run. Surrounded by the picturesque rural countryside, our new homes in Franklin County, PA exude effortless charm and Pheasant Run is committed to enhancing the quality of life for all of its residents.
The town of Waynesboro offers an array of attractions for homeowners to enjoy, including five beautiful parks, a public-accessible pool, year-round kid-friendly activities, and much more. The bustling downtown, known as The Square, serves as a hub for entertainment in the area, featuring concerts, festivals, and a delightful array of small local businesses.
Finding new homes in Franklin County, PA, especially within our Pheasant Run community, ensures that you will have convenient proximity to numerous metropolitan areas. Homeowners in Waynesboro will be able to reach Gettysburg in just 40 minutes, Hagerstown in 30 minutes, Frederick in one hour, and cities such as Baltimore and Philadelphia in 1.5 hours. Whether you’re commuting or simply seeking nearby urban attractions, our new homes in Waynesboro, PA offer an ideal location for all of our potential residents,
Within Pheasant Run, homeowners will be able to choose from a diverse selection of floor plans and designs—crafted to cater to their unique needs and preferences. Don’t miss this extraordinary opportunity to find your new home in Franklin County, PA within Pheasant Run—a community that combines the tranquility of rural living with the convenience of endless amenities nearby.
Listing Agent
(410) 321-6075 mahammel@mid-atlantictitle.com Mary Ann Hammel Listed on: 08/18/2025
Home Details
Home Type
- Single Family
Year Built
- Built in 2025 | New Construction
Lot Details
- 0.28 Acre Lot
- Property is in excellent condition
Parking
- 2 Car Attached Garage
- Front Facing Garage
Home Design
- Rambler Architecture
- Blown-In Insulation
- Passive Radon Mitigation
- Concrete Perimeter Foundation
- Stick Built Home
- CPVC or PVC Pipes
Interior Spaces
- 1,324 Sq Ft Home
- Property has 1 Level
- Open Floorplan
- Great Room
- Family Room Off Kitchen
- Dining Room
- Carpet
- Unfinished Basement
- Basement Fills Entire Space Under The House
Kitchen
- Breakfast Area or Nook
- Electric Oven or Range
- Microwave
- Dishwasher
Bedrooms and Bathrooms
- 3 Main Level Bedrooms
- 2 Full Bathrooms
- Walk-in Shower
Accessible Home Design
- Level Entry For Accessibility
Utilities
- 90% Forced Air Heating and Cooling System
- Heating System Powered By Leased Propane
- 200+ Amp Service
- Electric Water Heater
Community Details
- No Home Owners Association
- Built by Gemcraft Homes
- Pheasant Run Subdivision, Bradford Floorplan
Map
Home Values in the Area
Average Home Value in this Area
Property History
| Date | Event | Price | List to Sale | Price per Sq Ft |
|---|---|---|---|---|
| 08/18/2025 08/18/25 | For Sale | $392,990 | -9.0% | $297 / Sq Ft |
| 08/15/2025 08/15/25 | For Sale | $431,990 | -1.8% | $202 / Sq Ft |
| 08/13/2025 08/13/25 | For Sale | $439,990 | +7.3% | $229 / Sq Ft |
| 08/10/2025 08/10/25 | For Sale | $409,990 | +6.2% | $214 / Sq Ft |
| 07/31/2025 07/31/25 | Price Changed | $385,990 | -3.5% | $202 / Sq Ft |
| 07/31/2025 07/31/25 | Price Changed | $399,990 | +5.8% | $180 / Sq Ft |
| 07/31/2025 07/31/25 | Price Changed | $377,990 | -4.5% | $302 / Sq Ft |
| 04/18/2025 04/18/25 | Price Changed | $395,990 | -3.4% | $207 / Sq Ft |
| 04/18/2025 04/18/25 | Price Changed | $409,990 | +5.7% | $185 / Sq Ft |
| 04/18/2025 04/18/25 | Price Changed | $387,990 | -0.5% | $310 / Sq Ft |
| 03/04/2025 03/04/25 | Price Changed | $389,990 | -3.5% | $204 / Sq Ft |
| 03/04/2025 03/04/25 | Price Changed | $403,990 | +5.8% | $182 / Sq Ft |
| 03/04/2025 03/04/25 | Price Changed | $381,990 | -1.5% | $306 / Sq Ft |
| 08/19/2024 08/19/24 | For Sale | $387,990 | -3.5% | $203 / Sq Ft |
| 05/11/2024 05/11/24 | For Sale | $401,990 | +5.8% | $181 / Sq Ft |
| 05/11/2024 05/11/24 | For Sale | $379,990 | -- | $304 / Sq Ft |
Source: Bright MLS
MLS Number: PAFL2029308
- TBD Whippet Trail
- 5385 Harrier Way
- 5377 Harrier Way
- 12041 Koons Rd
- 4798 Gray Hawk Dr Unit 17
- 12708 Cold Springs Rd
- 158 Bradford Spring Ct
- 6668 Marsh Rd
- 422 Cleveland Ave
- 462 Scott Ave Unit 4
- 101 Fairview Ave
- 217 Fairview Ave
- 25 Fairview Ave
- 0 Westview Ave
- 336 Fairmount Ave
- 130 Hamilton Ave
- 208 Hamilton Ave
- 129 Coquina Sands Dr Unit 51
- 426 W Main St Unit C
- 426 W Main St Unit C
- 105 Fairview Ave
- 300-306 W Main St
- 152 W Main St Unit 3A
- 855 Anthony Ave
- 205 Ringgold St
- 30 E 3rd St Unit REAR
- 424 Abigail Ave
- 109 Sunnyside Ave
- 519 Abigail Ave
- 6245 Iron Bridges Rd
- 7960 Mentzer Gap Rd
- 10620 Sunburst Gardens Dr Unit C
- 10625 Sunburst Gardens Dr Unit D
- 764 Buchanan Trail E
- 207 N Linden Ave
- 235 S Ridge Ave Unit B
- 137 E Baltimore St
- 24 W Dahlgren St
