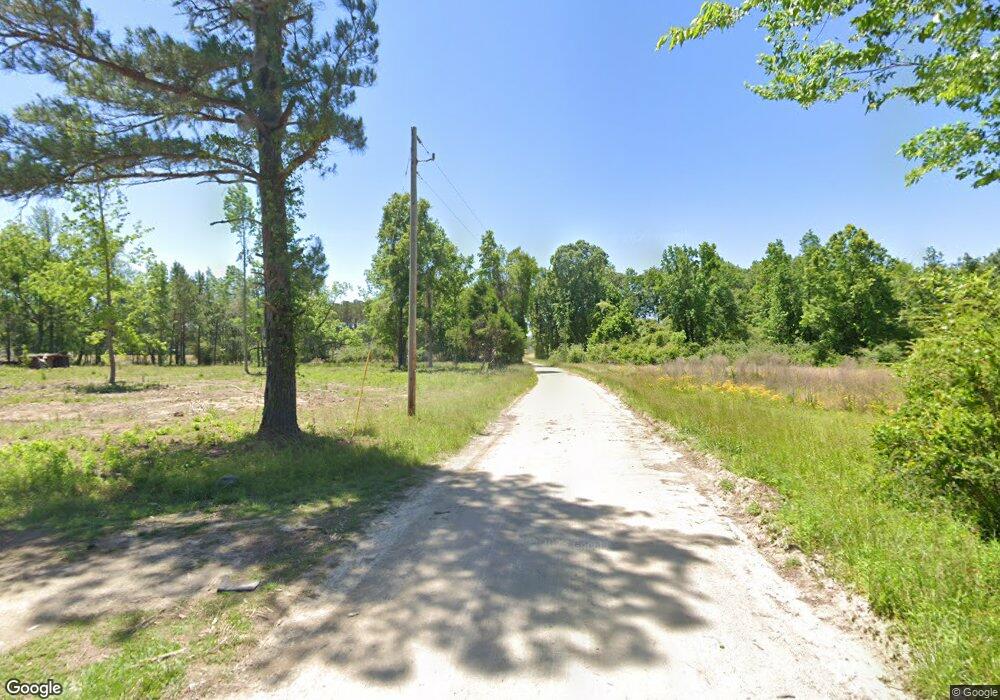TBD Hodges Rd Unit Lot 6 Conway, SC 29527
--
Bed
--
Bath
--
Sq Ft
1.09
Acres
About This Home
This home is located at TBD Hodges Rd Unit Lot 6, Conway, SC 29527. TBD Hodges Rd Unit Lot 6 is a home located in Horry County with nearby schools including Pee Dee Elementary School, Whittemore Park Middle School, and Conway High School.
Create a Home Valuation Report for This Property
The Home Valuation Report is an in-depth analysis detailing your home's value as well as a comparison with similar homes in the area
Home Values in the Area
Average Home Value in this Area
Tax History Compared to Growth
Map
Nearby Homes
- 109 Rena Ln Unit Lot 3
- 6049 Hodges Rd
- 6861 Highway 804
- 4535 Old Tram Rd
- Hendricks Short Cut Rd
- 297 Harvest Ridge Way
- 232 Harvest Ridge Way
- 1031 Corn Husk Loop
- 380 Harvest Ridge Way
- 0 Hendricks Short-Cut Rd
- Hendricks Shortcut Rd
- 141 Keithland Dr
- 137 Keithland Dr
- 133 Keithland Dr
- 129 Keithland Dr
- 125 Keithland Dr
- 121 Keithland Dr
- 117 Keithland Dr
- 113 Keithland Dr
- 161 Keithland Dr
- TBD Hodges Rd Unit Lot 3
- 6274 Hunting Swamp Rd
- 5905 Hodges Rd
- 6254 Hunting Swamp Rd
- 129 Ole Nobleman Ct
- Lot 23 Hunting Swamp Rd
- 125 Ole Nobleman Ct
- 6291 Hunting Swamp Rd
- 127 Ole Nobleman Ct
- 121 Ole Nobleman Ct
- 6271 Hunting Swamp Rd
- 117 Ole Nobleman Ct
- 137 Ole Nobleman Ct
- 6236 Hunting Swamp Rd
- 6650 Hunting Swamp Rd
- Lot 1 Ole Nobleman Ct Unit Bryson Estates
- Lot 6 Ole Nobleman Ct Unit Bryson Estates
- Lot 13 Ole Nobleman Ct
- Lot 6 Ole Nobleman Ct
- Lot 1 Ole Nobleman Ct
