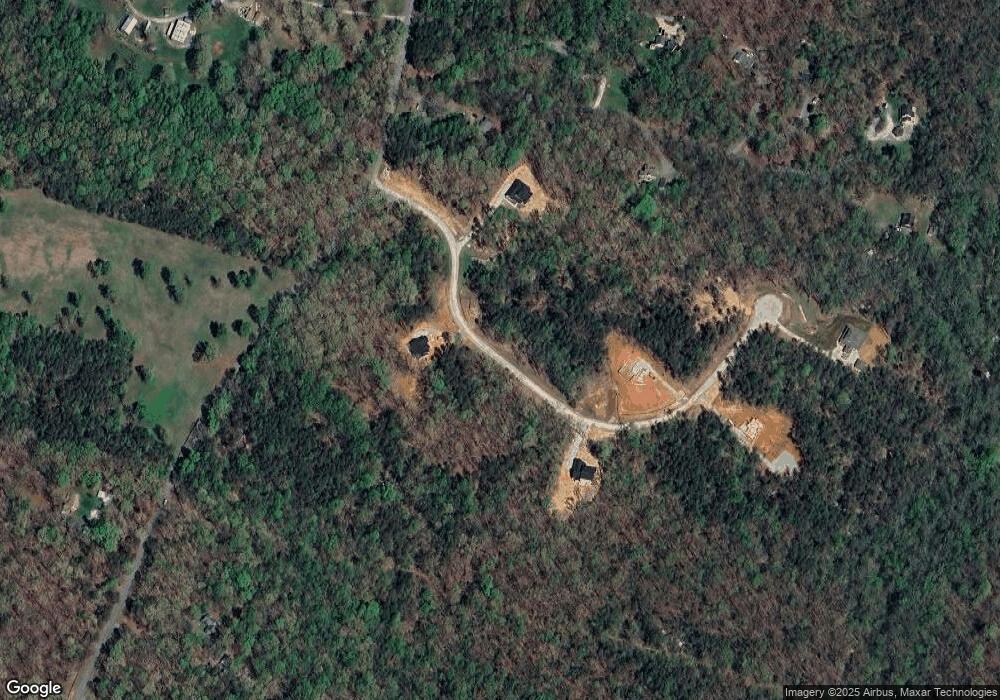TBD Kensington Ln Unit 13 Goochland, VA 23063
3
Beds
2
Baths
2,330
Sq Ft
4.44
Acres
About This Home
This home is located at TBD Kensington Ln Unit 13, Goochland, VA 23063. TBD Kensington Ln Unit 13 is a home located in Goochland County with nearby schools including Goochland Middle School and Goochland High School.
Create a Home Valuation Report for This Property
The Home Valuation Report is an in-depth analysis detailing your home's value as well as a comparison with similar homes in the area
Home Values in the Area
Average Home Value in this Area
Tax History Compared to Growth
Map
Nearby Homes
- 3105 Kensington Ln
- 3102 Kensington Ln
- Randolph Plan at Kensington Creek
- Glenwood Plan at Kensington Creek
- Windsor Plan at Kensington Creek
- Leigh Plan at Kensington Creek
- Crenshaw Plan at Kensington Creek
- Orchard Plan at Kensington Creek
- Stratford Plan at Kensington Creek
- Mallory Plan at Kensington Creek
- TBD Ln
- TBD Kensington Lot 3 Ln
- 2515 Crest Hollow Ct
- 0 Springfield Rd
- 3067 Miller Farm Dr
- 3092 Reed Marsh Dr
- 3078 Miller Farm Way
- 3065 Miller Farm Way
- 1711 Reed Marsh Ln
- 3030 River Rd W
- TBD Kensington Ln Unit 15
- TBD Kensington Ln Unit Lot 11
- TBD Kensington Ln Unit 4
- Lot 6 Kensington Ln
- Lot 7 Kensington Ln
- 3205 Sorrel Bluff
- 3101 Kensington Ln
- Lot 5 Kensington Ln
- 3201 Sorrel Bluff
- 3201 Sorrel Bluff
- 3204 Sorrel Bluff
- 3204 Sorrel Bluff
- 3207 Sorrel Springs
- 3207 Sorrel Springs
- 3203 Sorrel Springs
- 2193 Jackson Shop Rd
- 3200 Sorrel Bluff
- 3200 Sorrel Bluff
- 2191 Jackson Shop Rd
- 2205 Jackson Shop Rd
