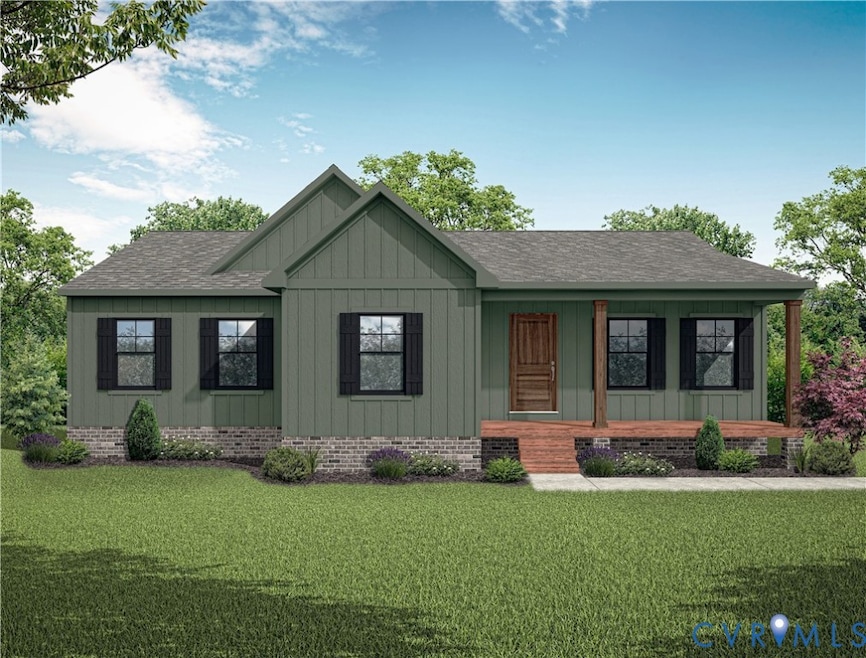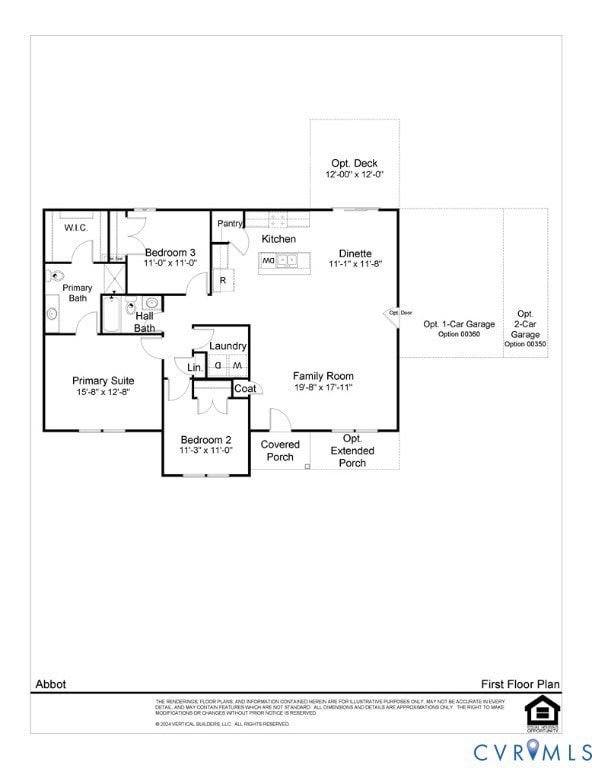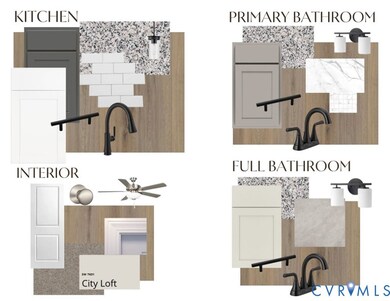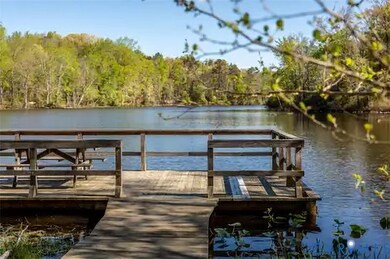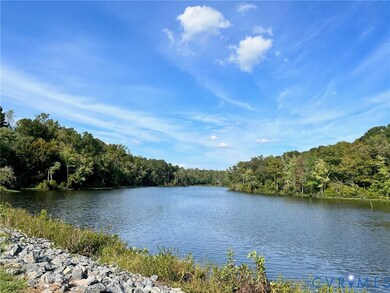TBD Lake View (Lot 53) Terrace Warsaw, VA 22572
Estimated payment $1,737/month
Highlights
- Water Access
- Wooded Lot
- Granite Countertops
- New Construction
- Cathedral Ceiling
- Cottage
About This Home
DESIGN HAS BEEN CHOSEN, see design photos! Contact the Sales Agent for construction update. Welcome to the Abbott, a charming home with a big heart, perfect for new beginnings or simplifying your lifestyle. Spanning 1,512sqft, this thoughtfully designed floor plan offers both comfort and functionality.
As you approach the home, you’re greeted by a welcoming covered front porch, perfect for sipping lemonade or waving to neighbors. Stepping inside, you’ll find an open concept living area that effortlessly blends the living room, dinette, and kitchen. This free-flowing space is ideal for entertaining or simply spending quality time with loved ones. The kitchen is equipped with Stainless Steel appliances, ample granite counter space, and a walk-in corner pantry to keep your culinary essentials organized. Adjacent to the dinette, a sliding glass door offers access to the back yard.
The central hallway leads to the sleeping quarters and a conveniently located standalone laundry room. A hall bath is perfectly positioned to serve the adjacent bedrooms and visiting guests. At the end of the hallway is the private primary suite, designed as a peaceful retreat. This space features a spacious bedroom, the en-suite bathroom includes a tiled walk-in shower, granite double vanity, and a walk-in closet for all your storage needs.
The Abbot is cozy, customizable, and perfect for creating lasting memories. Whether you’re starting fresh or simplifying your lifestyle, this home is ready to meet your needs.
This home is in Garland Lake, a serene and inviting neighborhood that offers a harmonious blend of natural beauty, modern convenience, and small-town charm near Warsaw, VA, just an hour’s drive from Richmond and Fredericksburg. Photos used for advertising purposes and not of the actual house and may include upgrades not part of the advertised price.
Home Details
Home Type
- Single Family
Est. Annual Taxes
- $108
Year Built
- Built in 2025 | New Construction
Lot Details
- 1.24 Acre Lot
- Wooded Lot
HOA Fees
- $33 Monthly HOA Fees
Home Design
- Home to be built
- Cottage
- Bungalow
- Brick Exterior Construction
- Fire Rated Drywall
- Frame Construction
- Shingle Roof
- Composition Roof
- Vinyl Siding
Interior Spaces
- 1,512 Sq Ft Home
- 1-Story Property
- Cathedral Ceiling
- Dining Area
- Fire and Smoke Detector
Kitchen
- Eat-In Kitchen
- Walk-In Pantry
- Induction Cooktop
- Microwave
- Dishwasher
- Granite Countertops
Flooring
- Partially Carpeted
- Vinyl
Bedrooms and Bathrooms
- 3 Bedrooms
- En-Suite Primary Bedroom
- Walk-In Closet
- 2 Full Bathrooms
- Double Vanity
Laundry
- Laundry Room
- Washer and Dryer Hookup
Basement
- Heated Basement
- Crawl Space
Outdoor Features
- Water Access
- Front Porch
Schools
- Richmond County Elementary And Middle School
- Rappahannock High School
Utilities
- Central Air
- Heat Pump System
- Well
- Water Heater
- Septic Tank
Community Details
- Garland Lake Subdivision
- The community has rules related to allowing corporate owners
Listing and Financial Details
- Tax Lot 53
- Assessor Parcel Number 18A(1)53
Map
Home Values in the Area
Average Home Value in this Area
Tax History
| Year | Tax Paid | Tax Assessment Tax Assessment Total Assessment is a certain percentage of the fair market value that is determined by local assessors to be the total taxable value of land and additions on the property. | Land | Improvement |
|---|---|---|---|---|
| 2024 | $108 | $17,936 | $17,936 | $0 |
| 2023 | $124 | $17,720 | $17,720 | $0 |
| 2022 | $124 | $17,720 | $17,720 | $0 |
| 2021 | $124 | $17,720 | $17,720 | $0 |
| 2020 | $124 | $17,720 | $17,720 | $0 |
| 2019 | $210 | $29,990 | $29,990 | $0 |
| 2018 | $210 | $29,990 | $29,990 | $0 |
| 2017 | $210 | $29,990 | $29,990 | $0 |
| 2016 | $210 | $29,990 | $0 | $0 |
| 2015 | $201 | $0 | $0 | $0 |
| 2014 | $201 | $0 | $0 | $0 |
| 2013 | $201 | $0 | $0 | $0 |
Property History
| Date | Event | Price | List to Sale | Price per Sq Ft |
|---|---|---|---|---|
| 10/22/2025 10/22/25 | Price Changed | $321,050 | -5.6% | $212 / Sq Ft |
| 10/06/2025 10/06/25 | For Sale | $339,950 | -- | $225 / Sq Ft |
Purchase History
| Date | Type | Sale Price | Title Company |
|---|---|---|---|
| Deed | $29,900 | None Listed On Document | |
| Warranty Deed | $150,000 | Fidelity National Title |
Mortgage History
| Date | Status | Loan Amount | Loan Type |
|---|---|---|---|
| Previous Owner | $120,000 | Seller Take Back |
Source: Central Virginia Regional MLS
MLS Number: 2526873
APN: 18A(1)53
- TBD E Sunrise Dr
- TBD W Sunrise Dr
- Lot 61 Garland Ct
- TBD Garland Ct
- TBD E Sunrise Lot 43 Dr
- 40 E Sunrise Dr
- Harper II Plan at Garland Lake
- 79 E Sunrise Dr
- 42 E Sunrise Dr
- 115 E Sunrise Dr
- Abbot Plan at Garland Lake
- Harper III Plan at Garland Lake
- TBD Garland Lot 62 Ct
- TBD Millstone Lot 20 Way
- 175 Bells Dr
- 10157 Richmond Rd
- 500 Threeway Rd
- 10267 Richmond Rd
- 145 Laurel Ln
- 0 Richmond Rd Unit 118546
- 32 Shoreline Dr
- 5602 Nomini Hall Rd
- 627 Della St Unit 4
- 160 Lancaster Creek Dr
- 1110 Finchs Hill Rd
- 1355 N Independence Dr
- 542 Howerton Rd Unit 544 B
- 16197 Thomas Rd
- 45302 Bloch Ave
- 18342 Clarke Rd
- 18375 River Rd
- 18395 Herring Creek Rd
- 43840 Tarrywyle Way
- 48600 Deep Cove Ln
- 20670 Bloombury Ln
- 1028 Pinckardsville Rd
- 42271 Bird Haven Dr
- 312 Lee Dale Dr
- 21692 Potomac View Dr
- 40905 Spring House Ln
