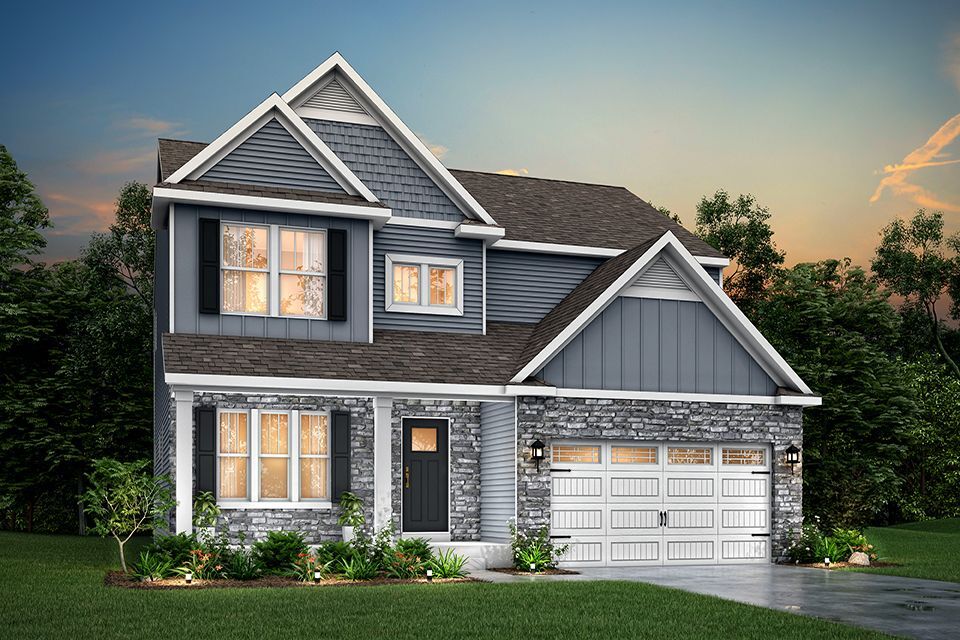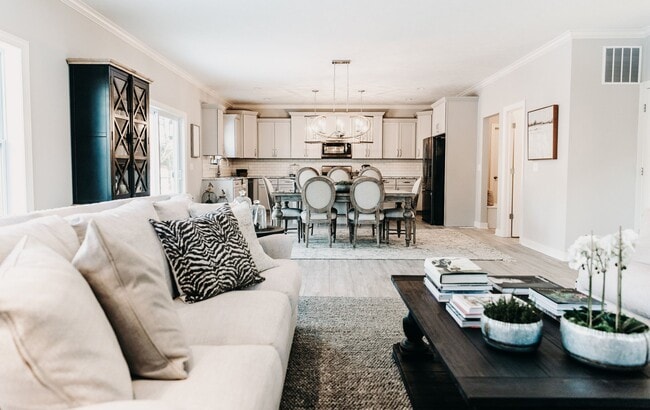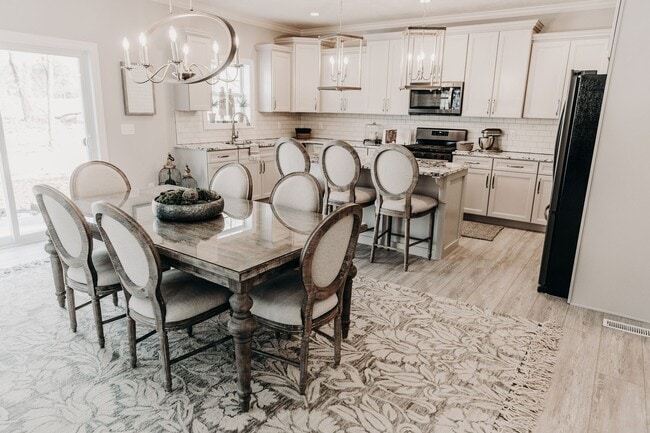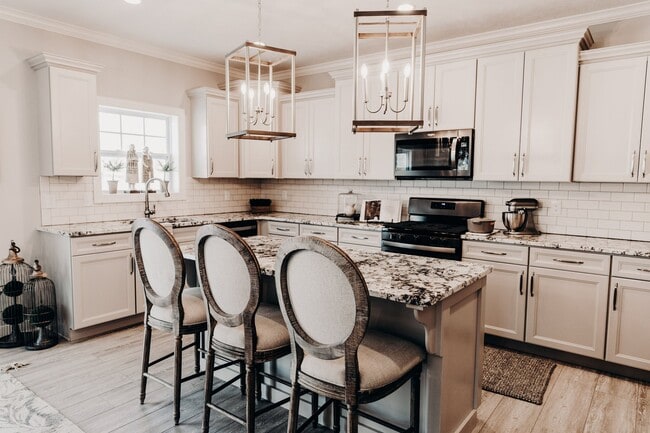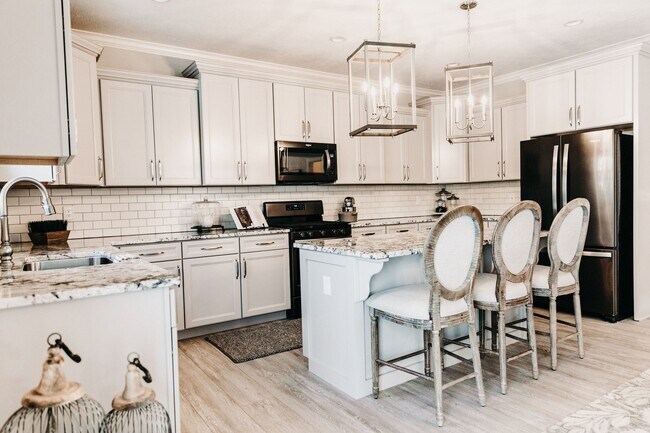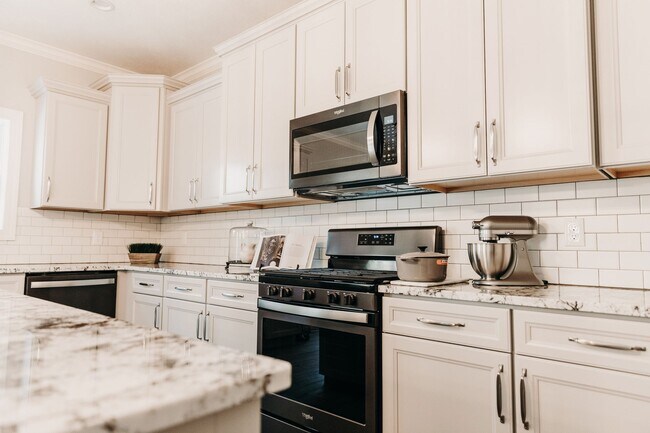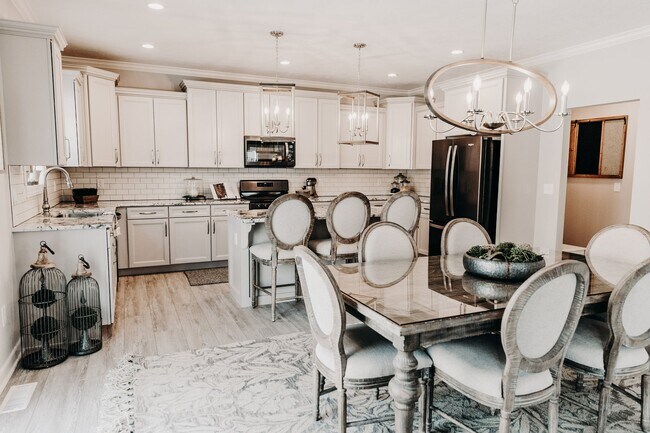Estimated payment $4,128/month
Highlights
- New Construction
- Mud Room
- Walk-In Closet
- Almont Middle School Rated A-
- Breakfast Area or Nook
- Green Certified Home
About This Home
New Construction Home to be built in Dryden Farms located in the Dryden school district. RESNET energy smart construction will save owner over $1000 yearly plus home has 10-year structural warranty! Welcome home, to over 2,700 sq. ft. of living space that seamlessly blends space with style. The large two-story foyer greets you and leads past a den or study continuing into the expansive great room and large dining area which is open to the gorgeous kitchen. Kitchen will feature white cabinets, a contrasting center island with pendant lighting, quartz counters, tile backsplash and select SS appliances. A mud room with built in bench, plus a walk-in utility closet are convenient for storage. Upstairs features a spacious primary suite, complete with WIC and private full bath. 3 more bedrooms, another full bath and laundry complete the upper level and finish home. Home is located on a daylight site, which includes three daylight windows in unfinished basement.
Sales Office
All tours are by appointment only. Please contact sales office to schedule.
Home Details
Home Type
- Single Family
Parking
- 2 Car Garage
Home Design
- New Construction
Interior Spaces
- 2-Story Property
- Pendant Lighting
- Mud Room
- Breakfast Area or Nook
- Basement
Bedrooms and Bathrooms
- 4 Bedrooms
- Walk-In Closet
Eco-Friendly Details
- Green Certified Home
Map
About the Builder
- 18 Lily Ann Ln
- Lot 21 Lily Ann Ln
- Dryden Farms
- 1 Donna (#1) Ln
- 2 Donna (#2) Ln
- 5414 Bordman Rd
- 0 Bordman Rd Unit 50180345
- 00000 Quail Run
- VL S Mill Rd
- 00000 Hagerman Parcel 5 Rd
- 000 Hagerman Parcel 3 Rd
- 0 Hagerman Parcel 1 Rd Unit 50182156
- 00 Hagerman Parcel 2 Rd
- 0000 Hagerman Parcel 4 Rd
- 4171 Belle Ridge Dr
- 0000 Beech Forest Ct
- 15 Lily Ann (#15) Ln
- 23 Lily Ann Lauren (#23) Ln
- 00TBD Hagerman Rd
- 0TBD Hagerman Rd

