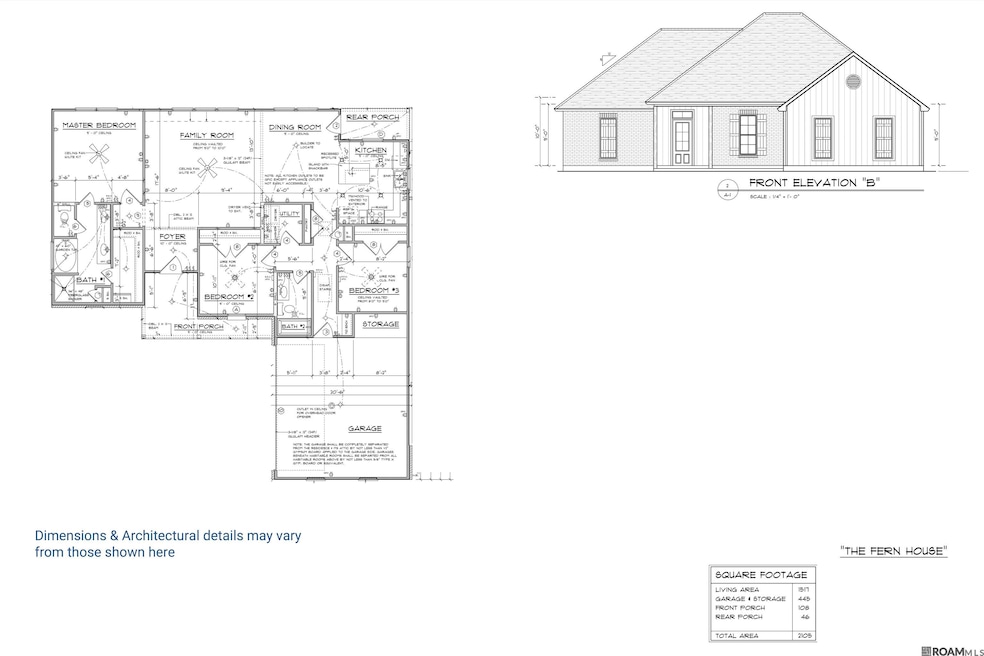
TBD Lindsey Erin Ln Albany, LA 70791
Livingston Parish NeighborhoodEstimated payment $1,693/month
Highlights
- New Construction
- Soaking Tub
- Cooling Available
- Traditional Architecture
- Double Vanity
- Landscaped
About This Home
Stunning new construction 3 bedroom, 2 bath home tucked away in a quiet, well-established neighborhood. This thoughtfully designed home features a spacious open floor plan with a split layout, offering both functionality and privacy. The kitchen is a true centerpiece with stainless steel appliances, custom cabinetry, and a large island that flows effortlessly into the dining and living areas—perfect for gatherings and everyday life. The private primary suite includes a generous walk-in closet and a beautifully appointed en-suite bath. Enjoy luxury vinyl plank flooring, energy-efficient features, and modern finishes throughout. With a covered patio and inviting curb appeal, this home checks all the boxes for comfort, style, and convenience. Summer Incentives are HERE! Get $8,000 to Spend Your Way when you go under contract by July 31st with the use of preferred lender! Use it toward closing costs, a washer/dryer, refrigerator, blinds—whatever helps make this house your home. Don't miss this limited-time opportunity to save big and settle in before the end of summer. Schedule your showing today and let’s make it happen! Kaizen Construction Management is proudly bringing new construction homes to Denham Springs, Watson, Albany, Clinton, Central, and French Settlement. Thoughtfully designed floor plans, quality finishes, and large lots in sought-after locations. Whether you're looking for quiet country living or a convenient commute, Kaizen offers the perfect blend of style and function. Discover new homes with open layouts, modern features, and no HOA in select areas. Now building in multiple Livingston and East Feliciana communities!
Listing Agent
Danielle Story
Kaizen Home Sales and Services, LLC License #995706642 Listed on: 06/14/2025
Home Details
Home Type
- Single Family
Year Built
- Built in 2025 | New Construction
Lot Details
- 0.26 Acre Lot
- Lot Dimensions are 105 x 107
- Landscaped
Home Design
- Traditional Architecture
- Brick Exterior Construction
- Slab Foundation
- Frame Construction
- Shingle Roof
Interior Spaces
- 1,517 Sq Ft Home
- 1-Story Property
- Ceiling height of 9 feet or more
- Ceiling Fan
- Vinyl Flooring
- Attic Access Panel
- Electric Dryer Hookup
Kitchen
- Microwave
- Dishwasher
- Disposal
Bedrooms and Bathrooms
- 3 Bedrooms
- En-Suite Bathroom
- 2 Full Bathrooms
- Double Vanity
- Soaking Tub
- Separate Shower
Parking
- 2 Car Garage
- Garage Door Opener
- Driveway
Utilities
- Cooling Available
- Heating Available
Community Details
- Built by Jamco Construction, Inc.
- Whisper Hollow Subdivision, The Fern House Floorplan
Map
Home Values in the Area
Average Home Value in this Area
Property History
| Date | Event | Price | Change | Sq Ft Price |
|---|---|---|---|---|
| 06/21/2025 06/21/25 | Pending | -- | -- | -- |
| 06/04/2025 06/04/25 | For Sale | $259,000 | -- | $171 / Sq Ft |
Similar Homes in Albany, LA
Source: Greater Baton Rouge Association of REALTORS®
MLS Number: 2025011190
- TBD Highway 190
- BP-7 Highway 190
- 26499 Louisiana 441
- 29937 Oak St
- 29275 Louisiana 441
- BP-7 Highway 190 None
- 30750 Louisiana 441
- 0 Efferson Rd
- 25821 Elsie Gill Rd
- 0 Hwy 441 Hwy Unit LotWP002 22517991
- 0 Hwy 441 Hwy Unit LotWP001 22517993
- 0 Hwy 441 Hwy Unit 2484451
- 28915 La 441 Hwy
- 32793 Louisiana 1036
- 31033 Louisiana 1036
- TBD Sidney Woods Rd
- 5 Pete Smith Rd
- 3 Pete Smith Rd
- 26802 George White Rd Unit A
- 28260 Pecan St
- 28262 Pecan St
- 18056 Florida Blvd
- 29965 Pete Miller Rd
- 24008 Joe Gayle Rd
- 24002 Joe Gayle Rd
- 25326 White Lake Ave
- 19514 Florida Blvd Unit C
- 19514 Florida Blvd Unit D
- 19226 McLin Rd
- 31108 Lynette Dr
- 26605 Tom Dimm Ln
- 11176 Merlo Dr
- 12430 Florida Blvd
- 33736 La-43
- 48351 Woodhaven Rd
- 17457 W McLin Rd
- 42554 Pumpkin Center Rd Unit 36
- 24879 Blood River Rd
