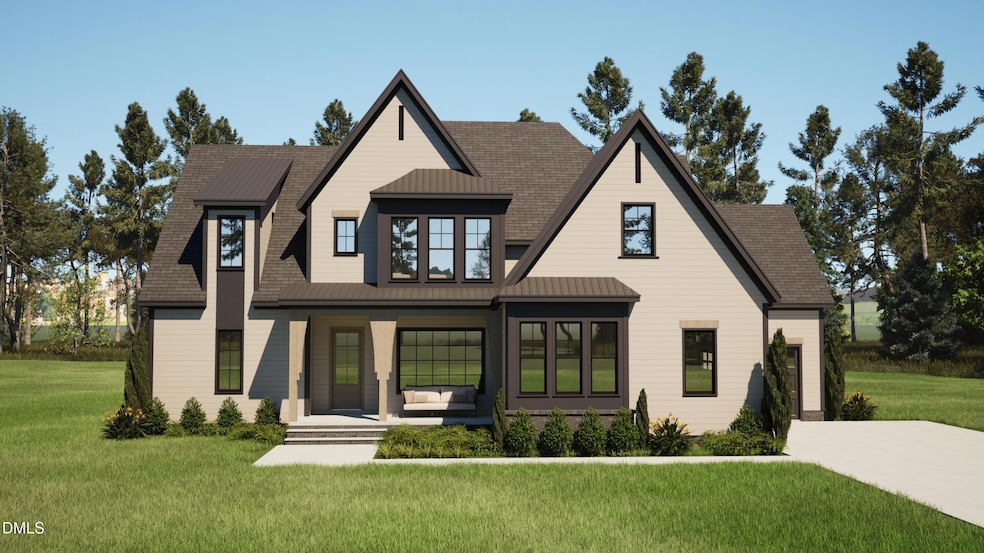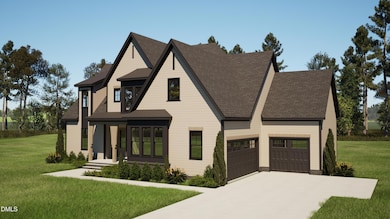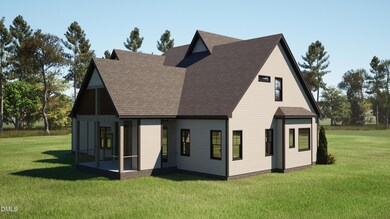Tbd Lot 7 Shadyside Ct Unit Lot 7 Hillsborough, NC 27278
Estimated payment $107,498/month
Highlights
- Remodeled in 2026
- Transitional Architecture
- Main Floor Primary Bedroom
- 2.68 Acre Lot
- Wood Flooring
- Jogging Path
About This Home
Sales Event 12/6!!! Reach out to RSVP. Welcome to Forrest Creek Estates, an exclusive 10-lot luxury enclave just minutes from historic downtown Hillsborough. Lot 1 offers over 2 acres of privacy in a serene, tree-lined setting surrounded by 15+ acres of preserved open space with scenic walking trails and a creek.
Homes in Forrest Creek are custom-built by Hoeken Design Build, starting around $1.25 million, with architectural styles ranging from Modern Farmhouse to European-inspired designs. This is your opportunity to create a one-of-a-kind retreat where elegance meets natureâ€''convenient to Chapel Hill, Durham, Raleigh, and the Triangle's top universities and hospitals.
Home Details
Home Type
- Single Family
Est. Annual Taxes
- $2,861
Year Built
- Remodeled in 2026
Lot Details
- 2.68 Acre Lot
- Few Trees
- Back and Front Yard
HOA Fees
- HOA YN
Parking
- 3 Car Attached Garage
Home Design
- Home is estimated to be completed on 12/1/26
- Transitional Architecture
- Modernist Architecture
- Modern Architecture
- Shingle Roof
Interior Spaces
- 3,012 Sq Ft Home
- 3-Story Property
- Sliding Doors
- Crawl Space
- Laundry in unit
Kitchen
- Oven
- Free-Standing Gas Range
- Dishwasher
- Disposal
Flooring
- Wood
- Carpet
- Stone
- Luxury Vinyl Tile
Bedrooms and Bathrooms
- 4 Bedrooms | 1 Primary Bedroom on Main
- Primary bathroom on main floor
Outdoor Features
- Front Porch
Schools
- Pathways Elementary School
- Orange Middle School
- Orange High School
Utilities
- No Cooling
- Central Heating and Cooling System
- Well
- Tankless Water Heater
- Septic Tank
Listing and Financial Details
- Assessor Parcel Number 9877804167
Community Details
Overview
- Condo Association YN
- Association fees include ground maintenance
- Forrest Creek Estates Home Owners Association
- Built by Hoeken Design Build
- Forrest Creek Subdivision
- Stream
Amenities
- Picnic Area
Recreation
- Jogging Path
- Trails
Map
Home Values in the Area
Average Home Value in this Area
Tax History
| Year | Tax Paid | Tax Assessment Tax Assessment Total Assessment is a certain percentage of the fair market value that is determined by local assessors to be the total taxable value of land and additions on the property. | Land | Improvement |
|---|---|---|---|---|
| 2025 | $2,861 | $391,700 | $386,100 | $5,600 |
| 2024 | $1,677 | $171,500 | $167,200 | $4,300 |
| 2023 | $1,612 | $171,500 | $167,200 | $4,300 |
| 2022 | $1,588 | $171,500 | $167,200 | $4,300 |
| 2021 | $1,567 | $171,500 | $167,200 | $4,300 |
| 2020 | $1,646 | $171,000 | $167,200 | $3,800 |
| 2018 | $2,111 | $210,100 | $167,200 | $42,900 |
Property History
| Date | Event | Price | List to Sale | Price per Sq Ft |
|---|---|---|---|---|
| 11/21/2025 11/21/25 | For Sale | $1,375,000 | -- | $457 / Sq Ft |
Purchase History
| Date | Type | Sale Price | Title Company |
|---|---|---|---|
| Special Warranty Deed | $395,500 | None Listed On Document | |
| Special Warranty Deed | $395,500 | None Listed On Document | |
| Quit Claim Deed | -- | None Listed On Document | |
| Warranty Deed | $216,000 | None Available |
Source: Doorify MLS
MLS Number: 10134430
APN: 9877804167
- Tbd Lot 9 Shadyside Ct Unit Lot 9
- Tbd Ct Unit Lot 4
- Tbd Ct Unit Lot 2
- 2540 Miller Rd
- Lot 1 Schley Rd
- 5916 Lillian Dr
- 2723 New Sharon Church Rd
- 2319 N Carolina 86
- 537 Birdsong Ln
- 1008 Panther Ct
- Lot 8 Magpie Ln
- Lot 3 Magpie Ln
- Lot 6 Magpie Ln
- Lot 1 Magpie Ln
- 2172 Belfield Ln
- 000 Canaan Cir
- 00 Canaan Cir
- 2503 N Carolina 86 N
- 3011 Elk Ridge
- 163 W Hatterleigh Ave
- 1741 Coleman Loop Rd
- 1459 Hawkins Rd
- 185 Lawndale Ave
- 225 E Corbin St
- 115 Holiday Park Rd Unit 3 Bed Traditional
- 115 Holiday Park Rd Unit 2Bed Traditional
- 115 Holiday Park Rd
- 1451 Hawkins Rd
- 206 S Nash St
- 101 Lakeshore Dr
- 1523 Pleasant Green Rd
- 405 Thomas Burke Dr
- 600 S Churton St
- 100 Patriots Pointe Dr
- 6323 Efland - Cedar Grove Rd
- 100 Waterstone Park Cir Unit 926.1413127
- 100 Waterstone Park Cir Unit 414.1413126
- 100 Waterstone Park Cir Unit 221.1413128
- 100 Waterstone Park Cir Unit 737.1413129
- 100 Waterstone Park Cir Unit 722.1413130





