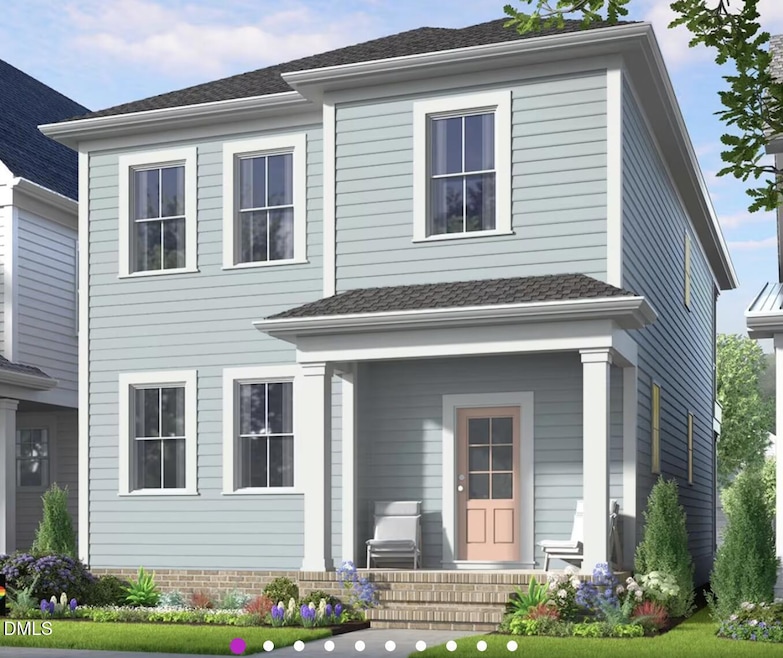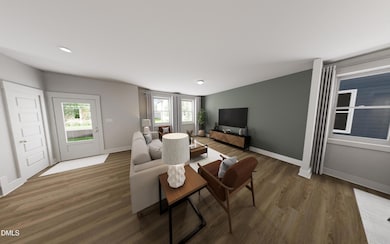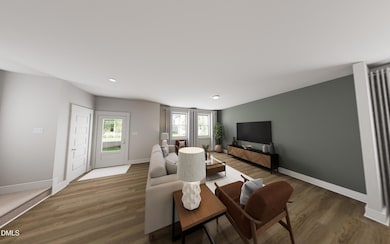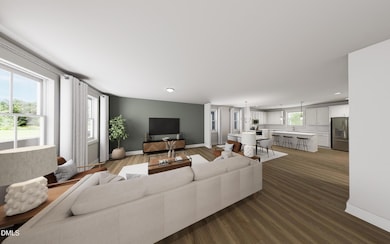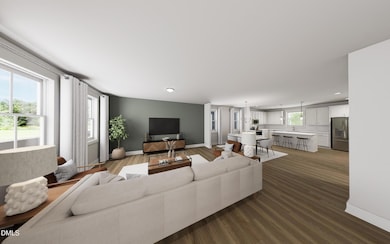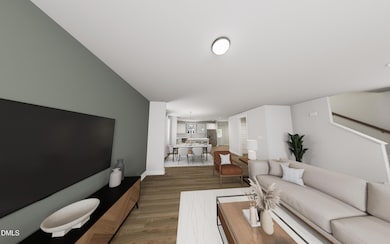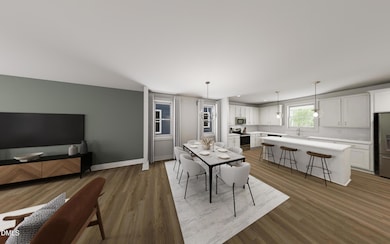Tbd Lunar Light Dr Wendell, NC 27591
Estimated payment $2,794/month
Highlights
- Community Cabanas
- Remodeled in 2026
- Open Floorplan
- Fitness Center
- Fishing
- Eco Select Program
About This Home
The SOUTHBOUND TRAIN! Pre Sale opportunity! This home opens its arms wide, with a spacious main floor that flows beautifully from front door to back. The family room features a cozy fireplace—perfect for gathering around on cool Carolina evenings. Nearby, the gourmet kitchen is a true showstopper, outfitted with a gas cooktop, trashcan cabinet, and hardwood dovetail soft-close drawers. The Southbound Train is all part of our Playlist Collection a thoughtful collection of finishes that elevates every room with style and comfort. Tucked off to the side for added privacy and convenience, you'll find the powder room, a closet, and a generous walk-in pantry. Upstairs, two secondary bedrooms sit up front, sharing a connecting bath and a flexible loft space—ideal for movie nights, playtime, or a home office. The primary suite rolls out the red carpet with a spacious layout, a large walk-in closet, and a beautifully appointed bath featuring a ceramic tile shower with a built-in niche. And the best part? A private upstairs balcony just for you. Whether it's for morning coffee, after-dinner drinks, or quiet moments of reflection, it's a little slice of serenity. Don't forget to pick up a rocker—so you can kick back and rock any waY you feel, on the front porch, back porch, or balcony! Add some kitchen bling for free!
Home Details
Home Type
- Single Family
Year Built
- Remodeled in 2026
Lot Details
- 4,008 Sq Ft Lot
- Landscaped
HOA Fees
- $100 Monthly HOA Fees
Parking
- 2 Car Detached Garage
- Garage Door Opener
- 2 Open Parking Spaces
Home Design
- Home is estimated to be completed on 4/20/26
- Craftsman Architecture
- Block Foundation
- Architectural Shingle Roof
- Low Volatile Organic Compounds (VOC) Products or Finishes
Interior Spaces
- 2,038 Sq Ft Home
- 2-Story Property
- Open Floorplan
- Smooth Ceilings
- Recessed Lighting
- Fireplace
- Double Pane Windows
- Insulated Windows
- Family Room
- Dining Room
- Loft
- Basement
- Crawl Space
- Pull Down Stairs to Attic
- Electric Dryer Hookup
Kitchen
- Walk-In Pantry
- Self-Cleaning Oven
- Electric Range
- Microwave
- Plumbed For Ice Maker
- Dishwasher
- Stainless Steel Appliances
- ENERGY STAR Qualified Appliances
- Kitchen Island
- Quartz Countertops
- Disposal
Flooring
- Carpet
- Tile
- Luxury Vinyl Tile
Bedrooms and Bathrooms
- 3 Bedrooms
- Primary bedroom located on second floor
- Walk-In Closet
- Double Vanity
- Low Flow Plumbing Fixtures
- Private Water Closet
- Bathtub with Shower
- Walk-in Shower
Eco-Friendly Details
- Eco Select Program
- Home Energy Rating Service (HERS) Rated Property
- No or Low VOC Paint or Finish
- Ventilation
Outdoor Features
- Saltwater Pool
- Rain Gutters
- Rear Porch
Schools
- Wake County Schools Elementary And Middle School
- Wake County Schools High School
Utilities
- Forced Air Heating and Cooling System
- Tankless Water Heater
Listing and Financial Details
- Home warranty included in the sale of the property
- Assessor Parcel Number See recorded map
Community Details
Overview
- Association fees include ground maintenance, road maintenance
- Cmc Association, Phone Number (919) 981-0060
- Built by Garman Homes
- Wendell Falls Subdivision, Southbound Train Floorplan
- Maintained Community
- Seasonal Pond: Yes
Amenities
- Community Barbecue Grill
- Picnic Area
- Restaurant
- Clubhouse
- Meeting Room
Recreation
- Community Playground
- Fitness Center
- Community Cabanas
- Community Pool
- Fishing
- Park
- Dog Park
- Jogging Path
- Trails
Map
Home Values in the Area
Average Home Value in this Area
Property History
| Date | Event | Price | List to Sale | Price per Sq Ft |
|---|---|---|---|---|
| 09/19/2025 09/19/25 | For Sale | $429,990 | -- | $211 / Sq Ft |
Source: Doorify MLS
MLS Number: 10122779
- 532 Folk Song Way
- Tbd Helping Horse Ln
- 640 Helping Horse Ln Unit 2875
- 569 Folk Song Way
- 1559 Wendell Valley Blvd
- 2419 Whitewing Ln
- 2415 Whitewing Ln
- 1945 Plott Balsam Dr
- 1914 Plott Balsam Dr
- 1922 Plott Balsam Dr
- 1902 Plott Balsam Dr
- 1908 Plott Balsam Dr
- Morgan Plan at Wendell Falls - Townhomes
- Lennox Plan at Wendell Falls - Townhomes
- 541 Folk Song Way
- 537 Folk Song Way
- 533 Folk Song Way
- 529 Folk Song Way
- 545 Folk Song Way
- 572 Folk Song Way
- 1609 Piney Falls Dr
- 801 Holiday Pk Ln
- 813 Holiday Pk Ln
- 943 Greenville Way
- 823 Holiday Pk Ln
- 825 Holiday Pk Ln
- 822 Holiday Pk Ln
- 824 Holiday Pk Ln
- 955 Greenville Way
- 812 Hilton Pk Lp
- 1700 Red Grove Ln
- 1125 Greenville Way
- 1139 Greenville Way
- 1167 Greenville Way
- 826 Old Tarboro Rd
- 220 Douglas Falls Dr
- 5809 Taylor Rd
- 513 Old Battle Bridge Rd
- 1249 Turkey Trot Rd
- 2129 Treelight Way
