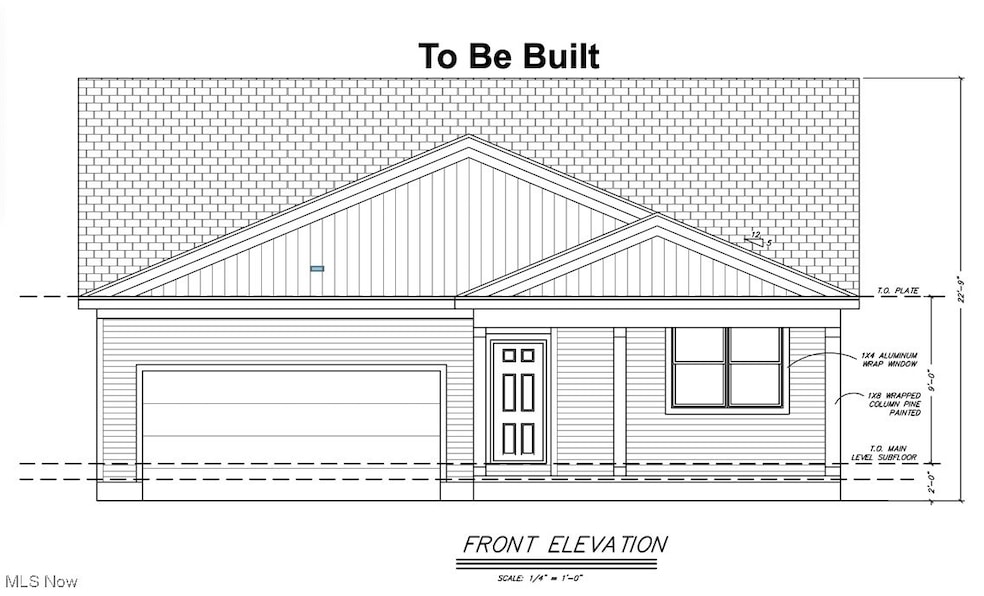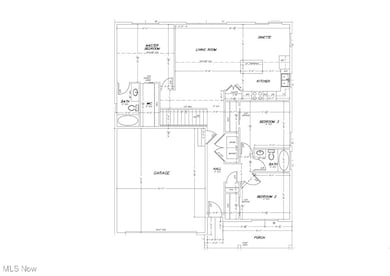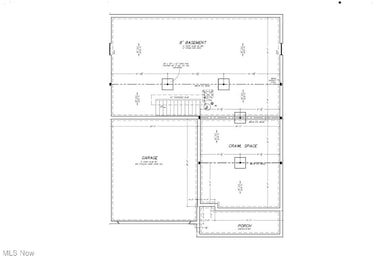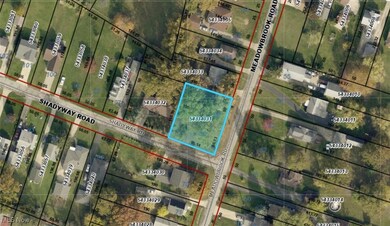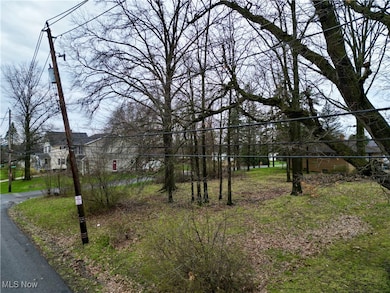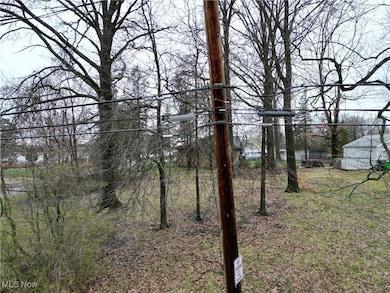TBD Meadowbrook Rd Garfield Heights, OH 44125
Estimated payment $1,885/month
Highlights
- New Construction
- Vaulted Ceiling
- Granite Countertops
- Open Floorplan
- Corner Lot
- No HOA
About This Home
Build your new home at the corner of Meadowbrook & Shadyway Roads, nestled in a peaceful neighborhood with an adjoining Metroparks nature trail for on-site exercise and exploration! The 1,367 square foot "Garfield" plan by Cle Custom Builders & Remodeling is a fully customizable ranch home with 3 beds, 2 baths, an open floorplan, basement, and 2-car garage. There's room to relax with the entire family on your extended covered front porch. Inside, your open-concept living space is enhanced by airy vaulted ceilings and a surplus of windows for abundant natural light. The kitchen includes a 5' long island with a breakfast bar for casual dining, high-end dovetailed cabinetry with soft-close mechanics, a sizable pantry, and a dinette area for family dinners + a slider to the backyard. Your owner's suite features a vaulted ceiling, walk-in closet, and a windowed bathroom with a 5' fully tiled walk-in shower. Two additional bedrooms boast generously sized extra-deep closets. A coat closet and a side-by-side-capacity laundry closet are off the front hallway. LVP flooring, soft-close dovetailed cabinetry, and granite counters throughout. Solid-core interior bedroom & bathroom doors. Upgraded 5.5" height base trim. The basement has roughly 888 sqft of unfinished open space for a rec room (additional cost), plus approximately 350 sqft of crawl space storage. 2*6 Ext Walls with Energy Star Construction. Nature/fitness lovers rejoice - new Wargo Farms trailhead just steps away at the end of the street; 6-min drive to Cuyahoga Valley National Park and several other parks! Banks, gas, grocery, Walgreens, discount stores and post office are right around the corner and walkable! Ideal for commuting with 5-7 min highway access. We can also build on your lot. Call to hear more about our quality-built homes! Home may end up facing Shadyway with a south-facing front.
Listing Agent
EXP Realty, LLC. Brokerage Email: damien@realtydone.com 440-670-0344 License #2007004205 Listed on: 04/04/2025

Home Details
Home Type
- Single Family
Est. Annual Taxes
- $1,750
Year Built
- New Construction
Lot Details
- 0.25 Acre Lot
- East Facing Home
- Corner Lot
- Level Lot
Parking
- 2 Car Direct Access Garage
- Parking Accessed On Kitchen Level
- Front Facing Garage
- Garage Door Opener
Home Design
- Home to be built
- Asphalt Roof
- Vertical Siding
- Vinyl Siding
- Concrete Perimeter Foundation
Interior Spaces
- 1,367 Sq Ft Home
- 1-Story Property
- Open Floorplan
- Vaulted Ceiling
- Double Pane Windows
- ENERGY STAR Qualified Windows
- Insulated Windows
- Entrance Foyer
- Unfinished Basement
- Partial Basement
Kitchen
- Eat-In Kitchen
- Range
- Microwave
- Dishwasher
- Kitchen Island
- Granite Countertops
- Disposal
Bedrooms and Bathrooms
- 3 Main Level Bedrooms
- 2 Full Bathrooms
- Low Flow Plumbing Fixtures
Home Security
- Carbon Monoxide Detectors
- Fire and Smoke Detector
Eco-Friendly Details
- Energy-Efficient Appliances
- Energy-Efficient Construction
- Energy-Efficient HVAC
- Energy-Efficient Lighting
- Energy-Efficient Insulation
- Energy-Efficient Doors
- Energy-Efficient Thermostat
Outdoor Features
- Front Porch
Utilities
- Central Air
- Heating System Uses Gas
- High-Efficiency Water Heater
Community Details
- No Home Owners Association
- Built by Cleveland Custom Builders and Remodeling
- Hathaway Farms Allotment Subdivision
Listing and Financial Details
- Home warranty included in the sale of the property
- Assessor Parcel Number 543-34-031
Map
Home Values in the Area
Average Home Value in this Area
Tax History
| Year | Tax Paid | Tax Assessment Tax Assessment Total Assessment is a certain percentage of the fair market value that is determined by local assessors to be the total taxable value of land and additions on the property. | Land | Improvement |
|---|---|---|---|---|
| 2024 | $1,750 | $10,290 | $10,290 | -- |
| 2023 | $916 | $5,460 | $5,460 | $0 |
| 2022 | $1,258 | $5,460 | $5,460 | $0 |
| 2021 | $2,707 | $5,460 | $5,460 | $0 |
| 2020 | $1,013 | $4,480 | $4,480 | $0 |
| 2019 | $806 | $12,800 | $12,800 | $0 |
| 2018 | $860 | $4,480 | $4,480 | $0 |
| 2017 | $770 | $4,340 | $4,340 | $0 |
| 2016 | $778 | $4,340 | $4,340 | $0 |
| 2015 | $1,624 | $4,340 | $4,340 | $0 |
| 2014 | $1,624 | $4,730 | $4,730 | $0 |
Property History
| Date | Event | Price | List to Sale | Price per Sq Ft |
|---|---|---|---|---|
| 04/04/2025 04/04/25 | For Sale | $335,000 | -- | $245 / Sq Ft |
Purchase History
| Date | Type | Sale Price | Title Company |
|---|---|---|---|
| Deed | -- | Competitive Title | |
| Quit Claim Deed | $12,400 | None Available | |
| Deed | -- | -- | |
| Deed | $8,000 | -- | |
| Deed | -- | -- | |
| Deed | -- | -- | |
| Deed | -- | -- | |
| Deed | $2,500 | -- | |
| Deed | -- | -- |
Source: MLS Now
MLS Number: 5112062
APN: 543-34-031
- 12908 Shadyway Rd
- 12940 Fruitside Rd
- 6104 Turney Rd
- 12955 Milo Rd
- 13560 Milo Rd
- 13741 Grove Dr
- 6039 E 135th St
- 15 Rockytop Ct
- 6378 Valley Ranch Dr
- 6372 Valley Ranch Dr
- 13804 Rockside Rd
- SL15 Rocky Top Ct
- 6363 Valley Ranch Dr
- 14320 Janice Dr
- 14357 Turney Rd
- 13009 Orme Rd
- 13405 Orme Rd
- 12115 Orme Rd
- 12100 Orme Rd
- 12095 Havana Rd
- 13710 Rybak Ave
- 13712 Rockside Rd
- 12205 Valley Lane Dr
- 5732 E 141st St
- 14804 Rockside Rd
- 14214 Reddington Ave
- 15400 Maple Park Dr
- 13604 Oak Park Blvd
- 6743 Hathaway Rd Unit 3
- 15304 Benhoff Dr
- 15312 Benhoff Dr
- 15902 Corkhill Rd
- 6000-6300 Lee Rd S
- 681 Turney Rd
- 634-A Turney Rd
- 11202 Mountview Ave
- 5656 Lafayette Ave
- 16401 Home St
- 5215 E 115th St
- 450 Turney Rd
