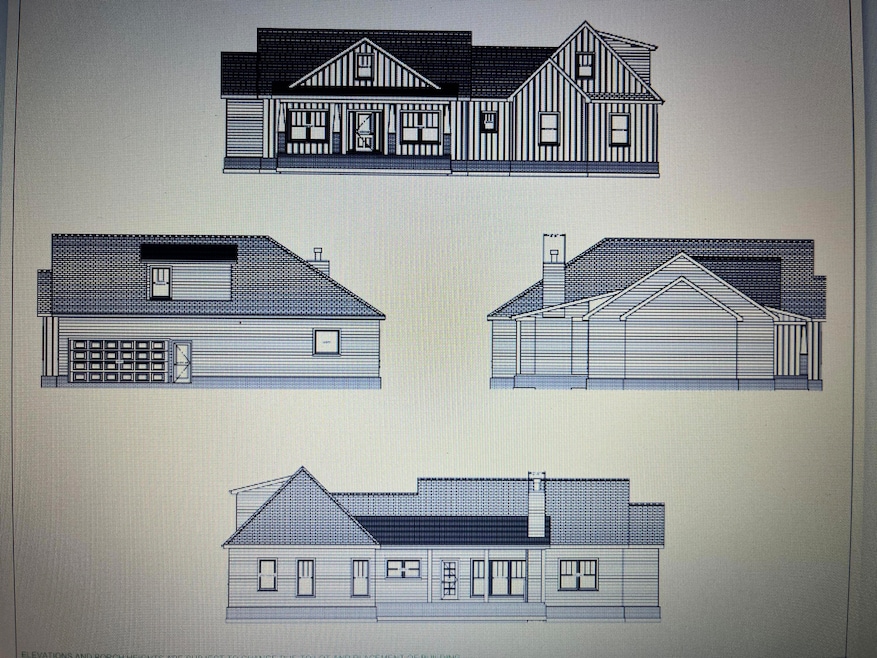
PENDING
NEW CONSTRUCTION
$30K PRICE INCREASE
Tbd Merchant Trader Ln Beech Island, SC 29842
Estimated payment $4,096/month
Total Views
85
3
Beds
3
Baths
2,473
Sq Ft
$261
Price per Sq Ft
Highlights
- Horses Allowed On Property
- Wood Flooring
- Farmhouse Style Home
- New Construction
- Main Floor Bedroom
- 2 Fireplaces
About This Home
Custom Built home by Greystone Construction. Call for custom consultation.
Home Details
Home Type
- Single Family
Year Built
- Built in 2025 | New Construction
Lot Details
- 9 Acre Lot
- Dirt Road
HOA Fees
- $56 Monthly HOA Fees
Parking
- 2 Car Attached Garage
- Garage Door Opener
Home Design
- Farmhouse Style Home
- Raised Foundation
- Shingle Roof
- Composition Roof
- Vinyl Siding
Interior Spaces
- 2,473 Sq Ft Home
- 1.5-Story Property
- Ceiling Fan
- 2 Fireplaces
- Wood Burning Fireplace
- Gas Fireplace
- Insulated Windows
- Wood Flooring
- Storage In Attic
- Fire and Smoke Detector
Kitchen
- Self-Cleaning Oven
- Cooktop
- Microwave
- Dishwasher
- Kitchen Island
Bedrooms and Bathrooms
- 3 Bedrooms
- Main Floor Bedroom
- Walk-In Closet
- 3 Full Bathrooms
Horse Facilities and Amenities
- Horses Allowed On Property
Utilities
- Central Air
- Heat Pump System
- Well
- Tankless Water Heater
- Septic Tank
Listing and Financial Details
- Assessor Parcel Number 073-05-03-002
Map
Create a Home Valuation Report for This Property
The Home Valuation Report is an in-depth analysis detailing your home's value as well as a comparison with similar homes in the area
Home Values in the Area
Average Home Value in this Area
Property History
| Date | Event | Price | List to Sale | Price per Sq Ft |
|---|---|---|---|---|
| 09/23/2025 09/23/25 | Price Changed | $645,461 | +4.9% | $261 / Sq Ft |
| 09/16/2025 09/16/25 | Pending | -- | -- | -- |
| 09/16/2025 09/16/25 | For Sale | $615,461 | -- | $249 / Sq Ft |
Source: Aiken Association of REALTORS®
About the Listing Agent

Cathy Metts brings 13 years experience to No Place Like Home Georgialina and is knowledgeable about all aspects of buying, building, or selling a home. Cathy Metts is a natural teacher who homeschooled her children and is the former chairwoman of the Education Committee of Keller Williams Augusta Partners. Cathy enjoys guiding first-time homebuyers through the process. As a Military Relocation Specialist, she loves introducing servicemen & women to the area. Cathy strongly believes in building
Cathy's Other Listings
Source: Aiken Association of REALTORS®
MLS Number: 219543
Nearby Homes
- 885 Horse Creek Rd
- 10 Bellingham Dr
- 13 Bellingham Dr
- 9 Bellingham Dr
- 175 Bellingham Dr
- 162 Boyd Pond Rd
- 965 Dr
- 6010 Crawley Trail
- Kingston 8 Plan at The Retreat at Storm Branch
- Yellowstone 3 EL Plan at The Retreat at Storm Branch
- Stapleton Manor 11 Plan at The Retreat at Storm Branch
- Columbia 20 EL Plan at The Retreat at Storm Branch
- Greystone 11 EL Plan at The Retreat at Storm Branch
- Averly Manor 16 E.L. Plan at The Retreat at Storm Branch
- Columbia 14 EL Plan at The Retreat at Storm Branch
- Charleston 5 Plan at The Retreat at Storm Branch
- Charleston 3 Plan at The Retreat at Storm Branch
- Hawthorne 10 Plan at The Retreat at Storm Branch
- Kingston 19 EL Plan at The Retreat at Storm Branch
- Castlegate 18 HB Plan at The Retreat at Storm Branch
