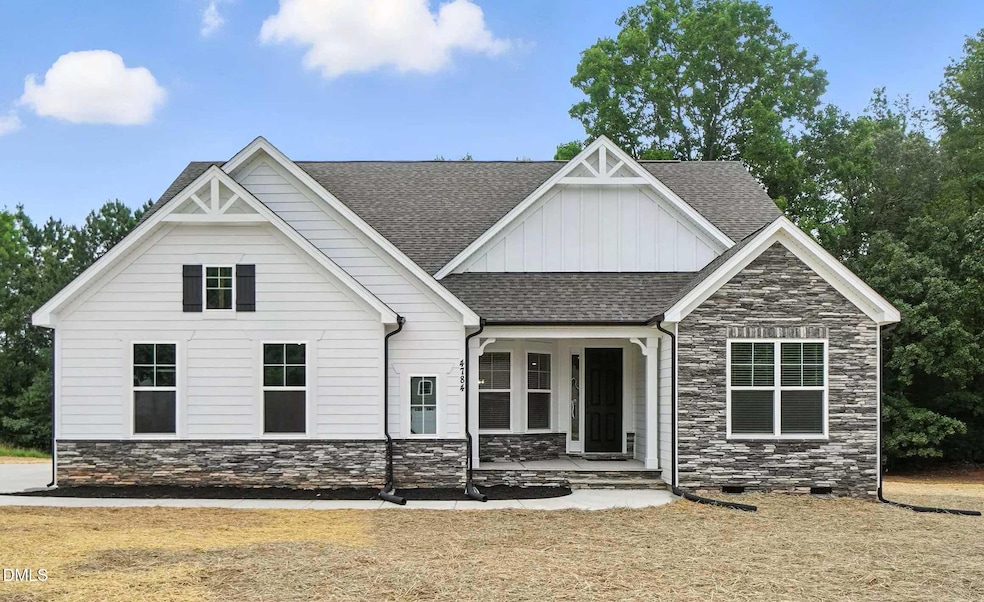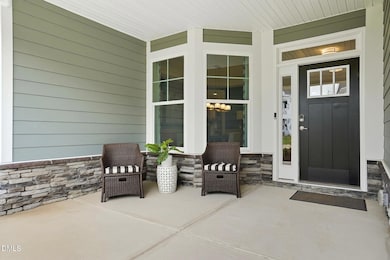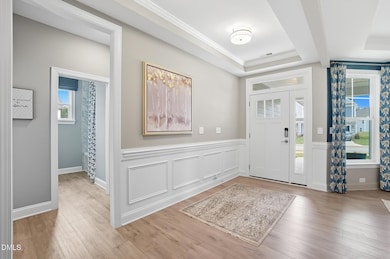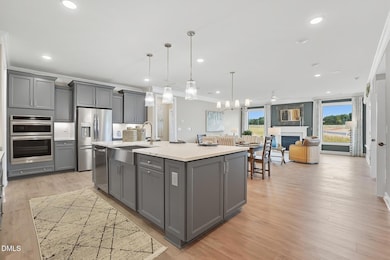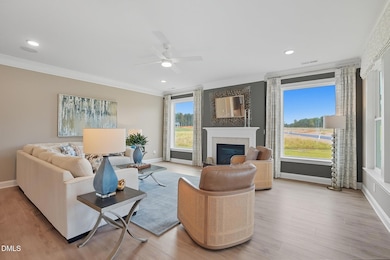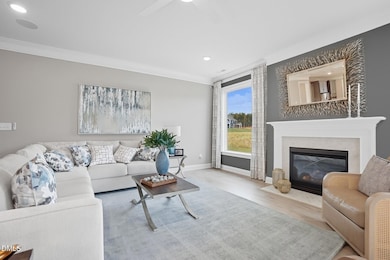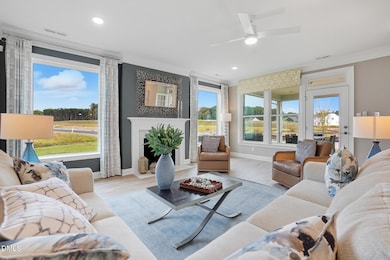Tbd Monadnock Ridge Rd Efland, NC 27243
Estimated payment $4,509/month
Highlights
- Very Popular Property
- Horses Allowed On Property
- View of Trees or Woods
- Cedar Ridge High Rated A-
- Remodeled in 2026
- 13 Acre Lot
About This Home
Discover a rare, build-ready canvas in one of Orange County's most desirable locations. Tucked just minutes from quaint Mebane or historic Hillsborough—and an easy drive to Durham, Chapel Hill, or Burlington—this 13-acre homestead blends privacy, convenience, and inspiring natural features. The property sits off a well-maintained gravel road that winds through a mature hardwood forest. The land's topography is genuinely special: a high ridgeline on the backside offers cooler temps in the summer and a potential for elevated views, while a bowl-shaped hollow below gathers several natural springs and would be a great location for a spring-fed pond. Dream big here. High-speed internet has been installed in the community, so work-from-home has never looked better. The Edgefield floor plan offers 3 bedrooms, a formal dining room, a home office, an optional walk-up attic space that can be finished to your specifications, 2 1⁄2 baths, and an attached 2-car garage. The great room opens up to a covered deck overlooking the natural wonders in your back yard. Intrigued? Call for a consultation and to personalize this home just for you. (Some of the photos contain optional upgrades not included in the offer price.)
Home Details
Home Type
- Single Family
Est. Annual Taxes
- $446
Year Built
- Remodeled in 2026
Lot Details
- 13 Acre Lot
- Property fronts a private road
- Property fronts an easement
- Dirt Road
- Rock Outcropping
- Private Lot
- Secluded Lot
- Lot Has A Rolling Slope
- Cleared Lot
- Heavily Wooded Lot
- Many Trees
HOA Fees
- $8 Monthly HOA Fees
Parking
- 2 Car Attached Garage
- Inside Entrance
- Side Facing Garage
- 2 Open Parking Spaces
Home Design
- Home is estimated to be completed on 9/23/26
- Entry on the 1st floor
- Frame Construction
- Asphalt Roof
Interior Spaces
- 2,611 Sq Ft Home
- 1-Story Property
- Great Room
- Open Floorplan
- Views of Woods
- Basement
- Crawl Space
- Kitchen Island
Flooring
- Carpet
- Tile
Bedrooms and Bathrooms
- 3 Main Level Bedrooms
- Separate Shower in Primary Bathroom
- Bathtub with Shower
- Separate Shower
Laundry
- Laundry Room
- Laundry on main level
Outdoor Features
- Deck
- Front Porch
Schools
- Efland Cheeks Elementary School
- Gravelly Hill Middle School
- Cedar Ridge High School
Horse Facilities and Amenities
- Horses Allowed On Property
- Riding Trail
Utilities
- Cooling Available
- Heat Pump System
- Private Water Source
- Well
- Perc Test On File For Septic Tank
- Septic Needed
- Cable TV Available
Community Details
- Association fees include road maintenance
- Carrington Farms HOA, Phone Number (919) 523-2228
- Built by Eastwood Homes
- Carrington Farms Subdivision, Edgefield Floorplan
Listing and Financial Details
- Assessor Parcel Number 9853032573
Map
Home Values in the Area
Average Home Value in this Area
Property History
| Date | Event | Price | List to Sale | Price per Sq Ft |
|---|---|---|---|---|
| 11/13/2025 11/13/25 | For Sale | $847,000 | +142.7% | $324 / Sq Ft |
| 11/07/2025 11/07/25 | For Sale | $349,000 | -- | -- |
Source: Doorify MLS
MLS Number: 10132944
- 2918-3000 Chestnut Ridge Church Rd
- 2707 Moorefields Rd
- 2201 Moorefields Rd
- 2418 Crossroads Ave
- 4714 Timberwood Trail
- 4620 Timberwood Trail Unit 27243
- 2415 Davis Rd
- 1455 Dimmocks Mill Rd
- 3605 W Ten Rd
- 3801 Buckhorn Rd
- 2641 Orange Grove Rd
- 00 Ode Turner Rd
- 326 Gaines Chapel Rd
- 4307 Mystic Ln
- 1021 Dimmocks Mill Rd
- Lot 4 Harding St
- 413 Chadwick Ln
- Lot B-R Brookhollow Rd
- 2334 Blair Dr
- 321 Efland Cedar Grove Rd
- 100 Patriots Pointe Dr
- 405 Thomas Burke Dr
- 600 S Churton St
- 101 Lakeshore Dr
- 206 S Nash St
- 100 Waterstone Park Cir
- 115 Holiday Park Rd
- 115 Holiday Park Rd Unit 2Bed Traditional
- 115 Holiday Park Rd Unit 3 Bed Traditional
- 7010 Shale Loop
- 515 Historic Dr
- 7104 Commodity Ct
- 225 E Corbin St
- 102 Wilderness Ct
- 517 Southwick Place
- 104 Wilderness Ct
- 105 Wilderness Ct
- 641 Hastings Rd
- 107 Wilderness Ct
- 109 Wilderness Ct
