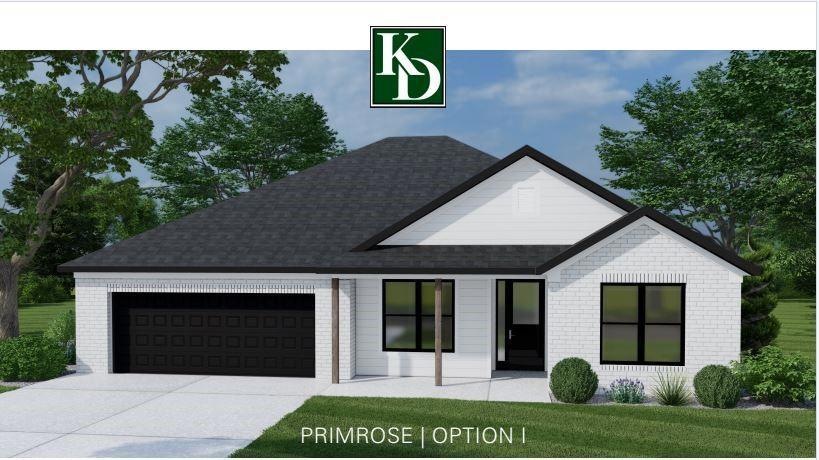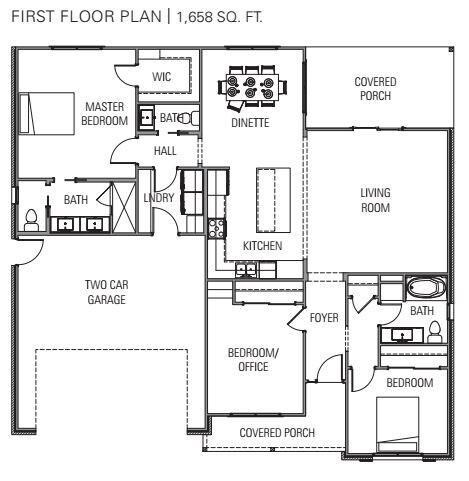TBD N Isla Rd Unit Lot 11 Stephenville, TX 76401
Estimated payment $2,385/month
Highlights
- New Construction
- Open Floorplan
- Engineered Wood Flooring
- Hook Elementary School Rated A
- Ranch Style House
- Granite Countertops
About This Home
Introducing Bosque Heights: Stephenville's newest subdivision, where life flourishes! Nestled close to the heart of town, this captivating community caters to families, young professionals, and retirees alike, offering a harmonious blend of comfort and convenience. And guess what? Tarleton State University, a vibrant hub of knowledge and culture, is practically your neighbor! The delights of Bosque Heights extend beyond academia. We're talking about the great outdoors, a friendly neighborhood vibe, and the promise of a well-rounded lifestyle.
Picture yourself in a brand-new home, on lots 12, 13, or 14 along N Isla, boasting dimensions ranging from 1658 to 1856 sq ft. Construction kicks off in the late fall, with a splendid move-in date penciled in for the new year. Just a heads-up, though—special conditions add a unique twist to this opportunity. Dial us up for the scoop on the finer details and take the first steps to your new home at Bosque Heights.
Listing Agent
Realty of America Brokerage Phone: 254-335-0500 License #0653154 Listed on: 07/26/2023
Home Details
Home Type
- Single Family
Est. Annual Taxes
- $4,026
Year Built
- Built in 2023 | New Construction
Lot Details
- 9,235 Sq Ft Lot
- Landscaped
- Interior Lot
- Level Lot
- Sprinkler System
- Few Trees
- Large Grassy Backyard
HOA Fees
- $100 Monthly HOA Fees
Parking
- 2-Car Garage with one garage door
Home Design
- Ranch Style House
- Prairie Architecture
- Southwestern Architecture
- Brick Exterior Construction
- Slab Foundation
- Composition Roof
- Board and Batten Siding
Interior Spaces
- 1,658 Sq Ft Home
- Open Floorplan
Kitchen
- Electric Range
- Dishwasher
- Kitchen Island
- Granite Countertops
- Disposal
Flooring
- Engineered Wood
- Ceramic Tile
Bedrooms and Bathrooms
- 3 Bedrooms
Laundry
- Dryer
- Washer
Outdoor Features
- Covered Patio or Porch
Schools
- Central Elementary School
- Stephenvil Middle School
- Gilbert Middle School
- Stephenvil High School
Utilities
- Central Heating and Cooling System
- Co-Op Electric
Community Details
- Association fees include management fees
- Bosque Heights HOA, Phone Number (254) 918-7500
- Bosque Heights Subdivision
- Mandatory home owners association
Listing and Financial Details
- Legal Lot and Block 17 / 4
- Assessor Parcel Number R000040037
Map
Home Values in the Area
Average Home Value in this Area
Tax History
| Year | Tax Paid | Tax Assessment Tax Assessment Total Assessment is a certain percentage of the fair market value that is determined by local assessors to be the total taxable value of land and additions on the property. | Land | Improvement |
|---|---|---|---|---|
| 2025 | $4,026 | $284,250 | $284,250 | $0 |
| 2024 | $4,026 | $231,340 | $231,340 | $0 |
| 2023 | $4,099 | $231,340 | $231,340 | $0 |
| 2022 | $4,540 | $231,340 | $231,340 | $0 |
| 2021 | $2,957 | $138,800 | $138,800 | $0 |
| 2020 | $3,229 | $138,800 | $138,800 | $0 |
| 2019 | $3,155 | $138,800 | $138,800 | $0 |
| 2018 | $3,062 | $138,800 | $138,800 | $0 |
| 2017 | $3,062 | $138,800 | $138,800 | $0 |
| 2016 | $3,062 | $138,800 | $138,800 | $0 |
| 2015 | $4,084 | $138,800 | $138,800 | $0 |
| 2014 | $4,084 | $185,070 | $185,070 | $0 |
Property History
| Date | Event | Price | List to Sale | Price per Sq Ft |
|---|---|---|---|---|
| 12/11/2023 12/11/23 | Pending | -- | -- | -- |
| 07/26/2023 07/26/23 | For Sale | $369,000 | -- | $223 / Sq Ft |
Purchase History
| Date | Type | Sale Price | Title Company |
|---|---|---|---|
| Warranty Deed | -- | Cowboy Country Title |
Mortgage History
| Date | Status | Loan Amount | Loan Type |
|---|---|---|---|
| Closed | $1,230,000 | Purchase Money Mortgage |
Source: North Texas Real Estate Information Systems (NTREIS)
MLS Number: 20391037
APN: R000040037
- 305 Cactus Valley
- 203 Moonlight Trail
- 106 Sharp Dr
- 508 Moonlight Trail
- 1431 W Lingleville Rd
- 999 W Lingleville Rd
- 1447 W Lingleville Rd
- TBD Adobe Dr Unit 71
- TBD Adobe Dr Unit 78
- TBD Adobe Dr
- TBD Adobe Dr Unit 69
- TBD Adobe Dr Unit 73
- TBD Adobe Dr Unit 70
- Lot 100 Adobe Dr
- TBD Adobe Dr Unit Lot 79
- TBD Adobe Dr Unit Lot 68
- 1169 W Park St
- 5410 Buffalo Ridge Dr
- 1130 N Ollie St
- 1005 W Oak St


