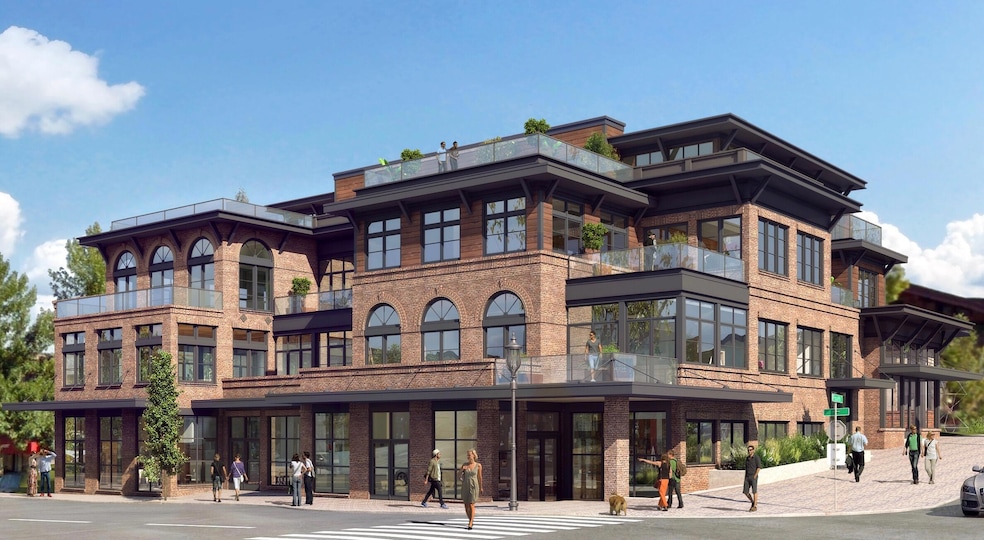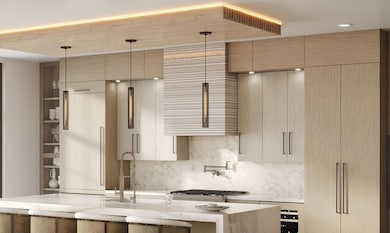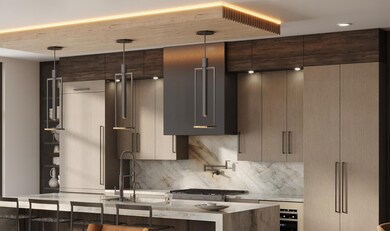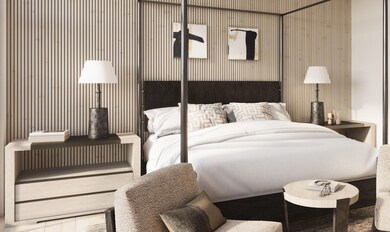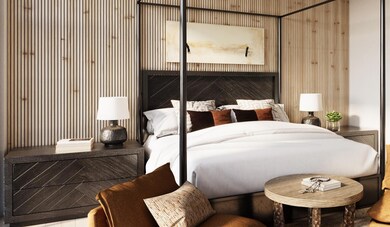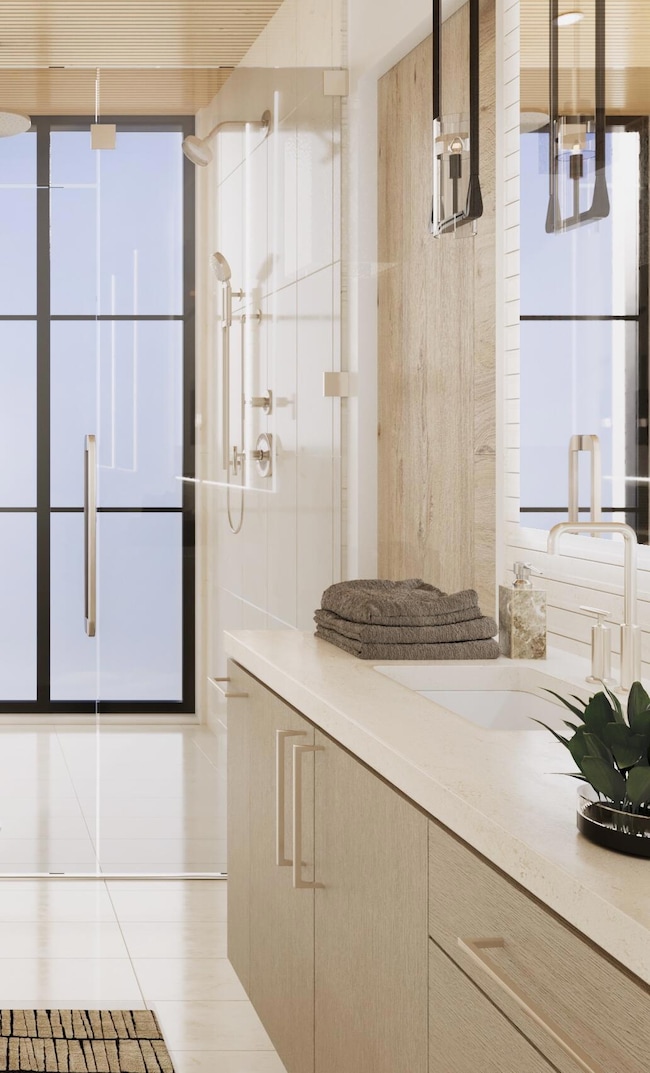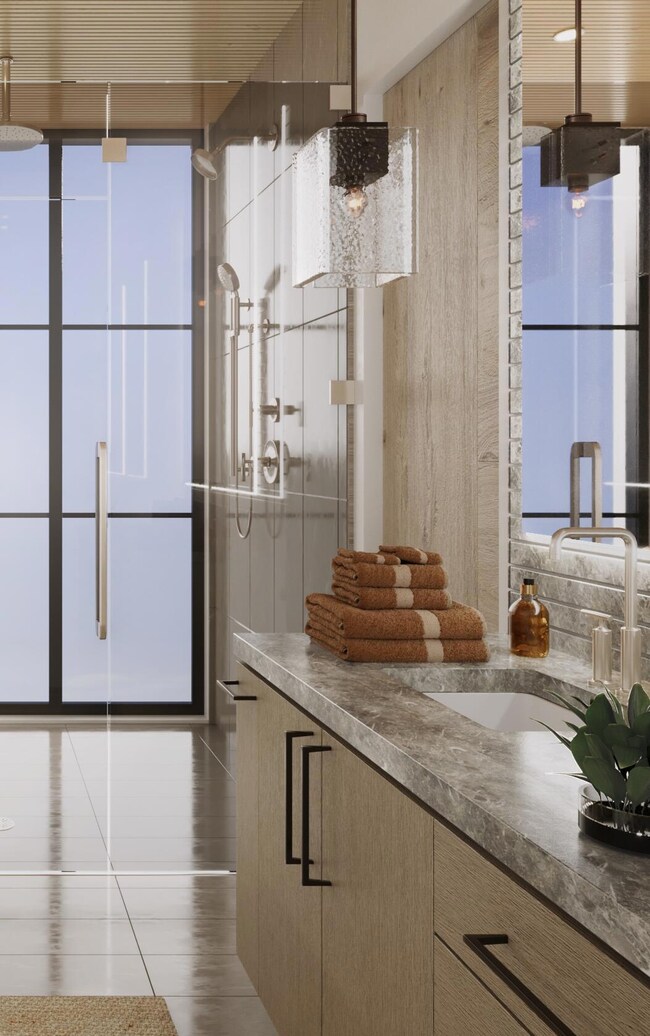TBD N Main St Unit 302 Ketchum, ID 83340
Estimated payment $37,654/month
Highlights
- Wine Cellar
- Separate his and hers bathrooms
- Contemporary Architecture
- New Construction
- Deck
- 1-minute walk to Memory Park
About This Home
To be built 2,632sf, 2 bed/2.5 bath third floor corner residence on south side of building. Direct elevator access from owners' lobby to residence. Primary view corridors to Bald Mountain, Dollar Mountain and down valley. Private, oversized 2-car tandem garage prewired for 220v EV charging. 313sf of private, outdoor living space. Walk to all things Ketchum/Sun Valley. www.fourthandmainketchum.com Located at the epicenter of all things Ketchum/Sun Valley, the residences at Fourth + Main put owners and their guests within easy walking distance to anything in the core of downtown Ketchum and a short, easy bike, bus or car ride to anything beyond that. Designed with the privacy and security of owners and their guests in mind, each private garage either enters directly into a residence (residences 201 and the Penthouse via the secure elevator) or into a secure owners' lobby, which provides access to residence 202, or the secure elevator which directly accesses residences 301 and 302. The residences all bring front and center the most desirable view in town, Bald Mountain and, depending on the residence, offer additional views east to Dollar Mountain, north to Griffin's Butte or south, down valley. Each residence also offers a unique, meticulously thought out single-level floor plan, top of the line appliances, and an owners choice of two distinct palettes that have been inspired by the magnificent wilderness that surrounds this incredible and special place that is Ketchum/Sun Valley. Fourth + Main presents owners the rare opportunity to be at the heart of the Ketchum/Sun Valley community, a place we are all privileged to call home.
Listing Agent
Sun Valley Sotheby's International Realty License #SP43007 Listed on: 02/21/2024

Property Details
Home Type
- Condominium
Year Built
- Built in 2025 | New Construction
Lot Details
- Water-Smart Landscaping
- Sprinkler System
- Drought Tolerant Landscaping
Home Design
- Contemporary Architecture
- Flat Roof Shape
- Brick Exterior Construction
- Membrane Roofing
- Wood Siding
- Steel Siding
- Stick Built Home
Interior Spaces
- 2,632 Sq Ft Home
- 3-Story Property
- High Ceiling
- Fireplace
- Sealed Combustion
- Window Treatments
- Wine Cellar
- Great Room
- Dining Area
- Utility Closet
- Property Views
Kitchen
- Electric Oven
- Gas Range
- Range Hood
- Freezer
- Ice Maker
- Disposal
Flooring
- Wood
- Radiant Floor
Bedrooms and Bathrooms
- 2 Bedrooms
- Primary Bedroom on Main
- Walk-In Closet
- Separate his and hers bathrooms
- 3 Bathrooms
Laundry
- Laundry Room
- Washer and Dryer Hookup
Parking
- Attached Garage
- Heated Garage
- Insulated Garage
- Parking Available
- Driveway
Eco-Friendly Details
- Energy-Efficient Windows
- Energy-Efficient Lighting
Utilities
- Air Conditioning
- Forced Air Heating System
- Programmable Thermostat
- Underground Utilities
- 220 Volts in Garage
- Tankless Water Heater
- Gas Water Heater
- Cable TV Available
Additional Features
- Deck
- Property is near a park
Listing and Financial Details
- Assessor Parcel Number RPK0000005001020
Community Details
Overview
- Property has a Home Owners Association
- Association fees include insurance, maintenance structure, ground maintenance, security, sewer, snow removal, trash, water
- On-Site Maintenance
- Electric Vehicle Charging Station
Recreation
- Park
- Snow Removal
Security
- Security Service
Map
Home Values in the Area
Average Home Value in this Area
Property History
| Date | Event | Price | List to Sale | Price per Sq Ft |
|---|---|---|---|---|
| 02/21/2024 02/21/24 | For Sale | $5,995,000 | -- | $2,278 / Sq Ft |
Source: Sun Valley Board of REALTORS®
MLS Number: 24-331551
- TBD N Main St Unit 201
- TBD N Main St Unit 301
- TBD N Main St Unit 401
- TBD N Main St Unit 202
- 460 N Main St Unit 301 N
- 460 N Main St Unit 202 S
- 280 6th St E
- 221 N Washington Unit 5
- 631 N Washington Unit 403
- 380 Second St
- 111 6th St E
- 100 4th St W Unit 203
- 100 S N Leadville Ave
- 591 Walnut Ave
- 111 & 131 N East Ave
- 760 Washington Ave Unit 202
- 151 S Main St Unit 409
- 211 N 1st Ave Unit 5
- 760 N Washington Unit 301
- 171 6th St W
