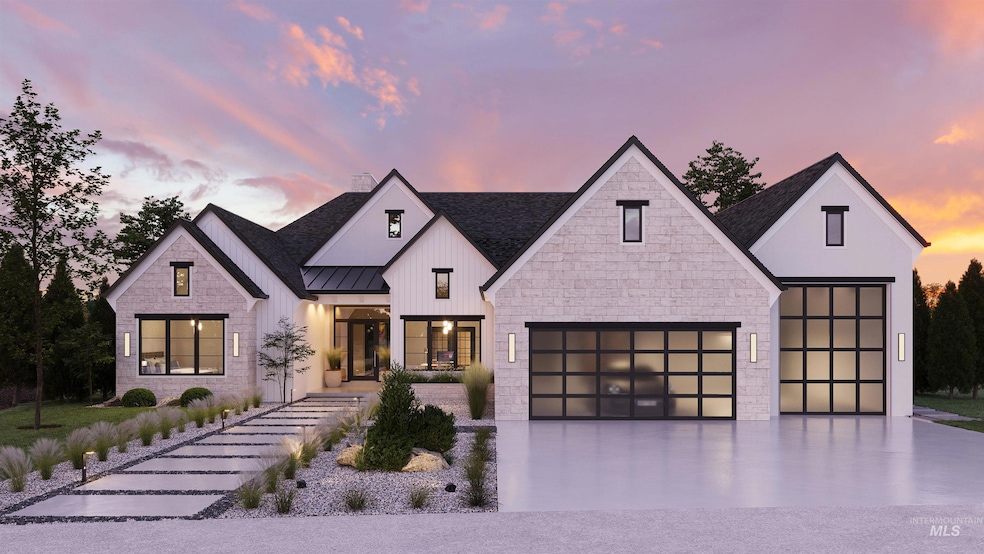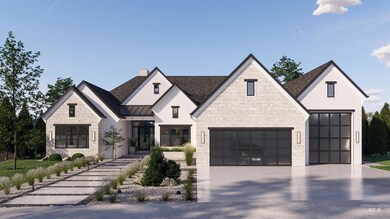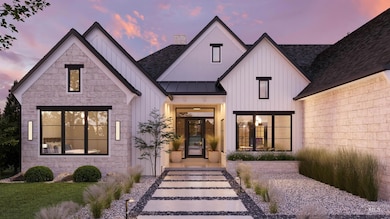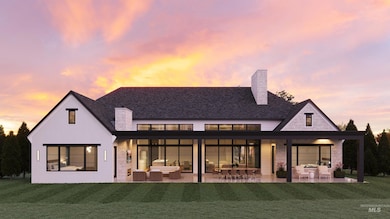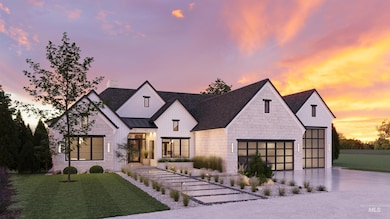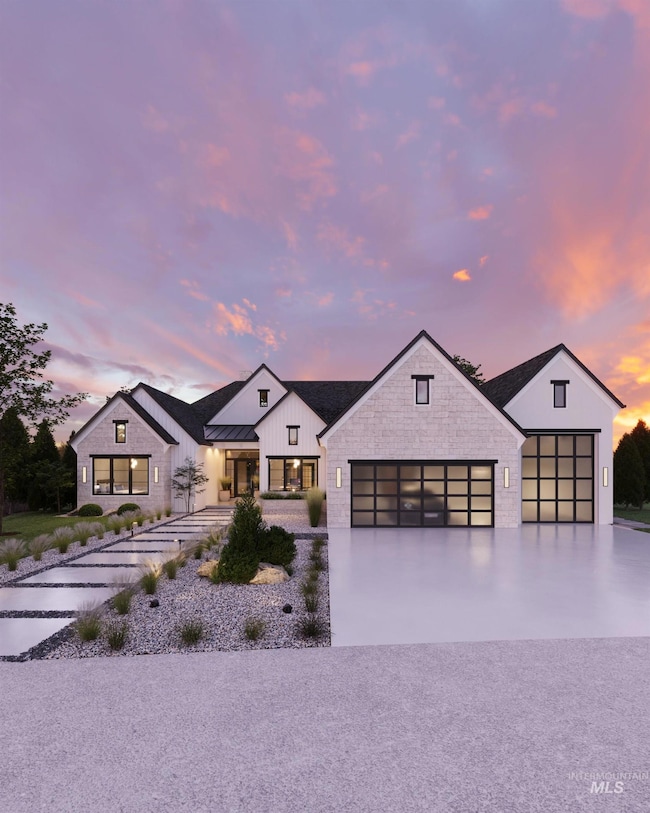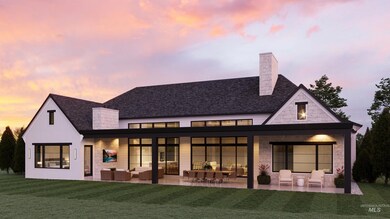Estimated payment $13,626/month
Highlights
- New Construction
- In Ground Pool
- Vaulted Ceiling
- Eagle Hills Elementary School Rated A
- Two Primary Bedrooms
- Wood Flooring
About This Home
Modern Scale and Sophistication in Terra View Defined by clean lines and purposeful design, this residence in the sought-after Terra View community balances expansive entertaining spaces with quiet, functional corners. A grand entry sets the tone, leading beneath vaulted ceilings that amplify the natural light throughout the main living area. The kitchen is built for serious culinary work, anchored by a complete Thermador appliance package. A hidden butler’s pantry keeps prep work out of sight, ensuring the central island remains a pristine gathering spot. Glass doors open specifically to blend the great room with the covered rear patio, creating a seamless flow for evening meals or morning coffee in the open air. The floor plan includes a dedicated office for remote work, alongside four spacious bedrooms. The primary suite serves as a true retreat, finished with high-end fixtures and thoughtful detailing. Practicality meets capacity in the three-car garage, which features an extended boat bay ready for weekend toys or extra storage. Life here extends beyond the property line. Terra View offers a resort-style experience with a community pool, clubhouse, and pickleball courts, all connected by well-maintained paths. Schedule your private tour today to experience this layout firsthand.
Home Details
Home Type
- Single Family
Year Built
- New Construction
Lot Details
- 10,759 Sq Ft Lot
- Property is Fully Fenced
- Drip System Landscaping
- Sprinkler System
HOA Fees
- $233 Monthly HOA Fees
Parking
- 3 Car Attached Garage
- Driveway
- Open Parking
Home Design
- Frame Construction
- Composition Roof
- HardiePlank Type
- Stucco
- Stone
Interior Spaces
- 3,826 Sq Ft Home
- 1-Story Property
- Plumbed for Central Vacuum
- Vaulted Ceiling
- 2 Fireplaces
- Gas Fireplace
- Great Room
- Family Room
- Den
- Crawl Space
- Property Views
Kitchen
- Breakfast Bar
- Butlers Pantry
- Built-In Double Oven
- Built-In Range
- Dishwasher
- Kitchen Island
- Quartz Countertops
- Butcher Block Countertops
- Disposal
Flooring
- Wood
- Carpet
- Tile
Bedrooms and Bathrooms
- 4 Main Level Bedrooms
- Double Master Bedroom
- Split Bedroom Floorplan
- En-Suite Primary Bedroom
- Walk-In Closet
- 4 Bathrooms
- Double Vanity
- Walk-in Shower
Outdoor Features
- In Ground Pool
- Covered Patio or Porch
Schools
- Eagle Hills Elementary School
- Star Middle School
- Eagle High School
Utilities
- Forced Air Heating and Cooling System
- Heating System Uses Natural Gas
- Gas Water Heater
- High Speed Internet
- Cable TV Available
Listing and Financial Details
- Assessor Parcel Number R837823080
Community Details
Overview
- Built by Swaggart Builders, LLC
- Pond in Community
Recreation
- Community Pool
Map
Home Values in the Area
Average Home Value in this Area
Property History
| Date | Event | Price | List to Sale | Price per Sq Ft |
|---|---|---|---|---|
| 11/26/2025 11/26/25 | For Sale | $2,150,000 | -- | $562 / Sq Ft |
Source: Intermountain MLS
MLS Number: 98968612
- 3670 N Lighter Ave
- 3596 N Lighter Ave
- 3593 N Bellrock Ave
- 3575 N Harvest Moon Way
- 3631 N Harvest Moon Way
- 7271 W Dotson Dr
- 3415 N Harvest Moon Way
- 3772 N Harvest Moon Way
- 7600 W Windhurst Ave
- 7511 W Rockhaven Dr
- 3499 N Harvest Moon Way
- 3671 N Harvest Moon Way
- 3204 N Harvest Moon Way
- 3471 N Harvest Moon Way
- 3426 N Harvest Moon Way
- 3668 N Harvest Moon Way
- 3443 N Harvest Moon Way
- 3401 N Harvest Moon Way
- 3600 N Harvest Moon Way
- 3470 N Harvest Moon Way
- 3095 N Picton Ave
- 3160 Vigo Ave
- 3126 N Vigo Ave
- 3100 N Vigo Ave
- 9316 W Bowie St
- 1480 N Garnet Creek Ave
- 9486 W Bowie Ct
- 9502 W Bowie Ct
- 1421 N Alderleaf Ave
- 9518 W Bowie Ct
- 9534 W Bowie Ct
- 9471 W Bowie Ct
- 9503 W Bowie Ct
- 1565 N Barkvine Ave
- 1551 N Barkvine Ave
- 9524 W Shumard St
- 9475 W Shumard St
- 9523 W Shumard St
- 965 N Rivermist Place
- 1317 N Barkvine Ave
