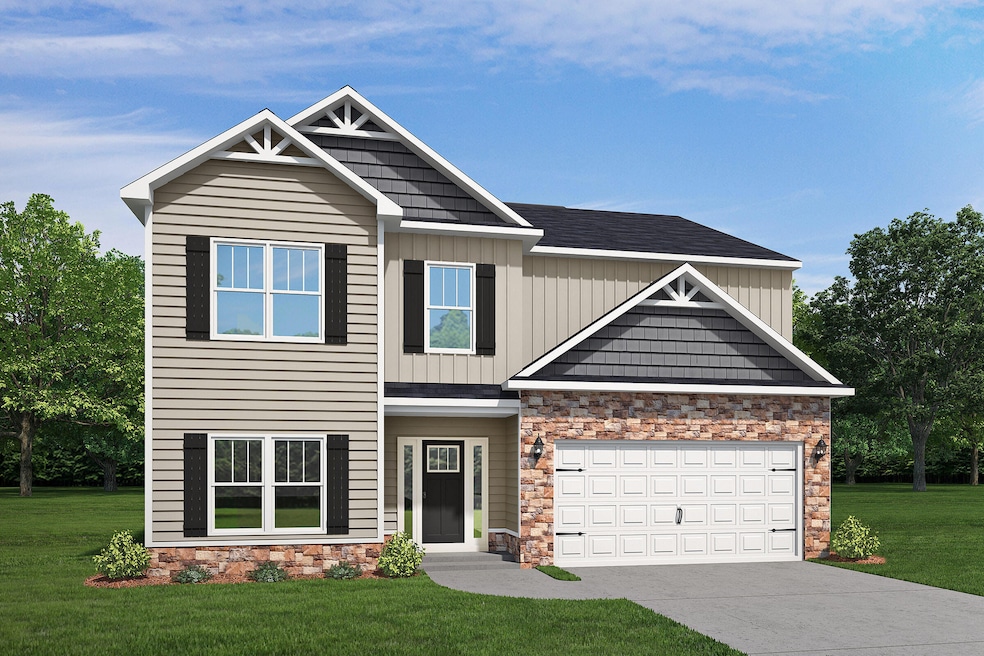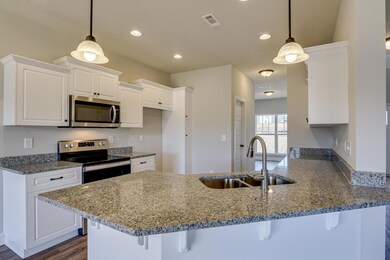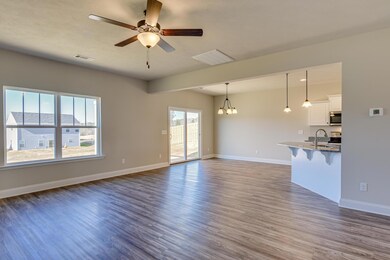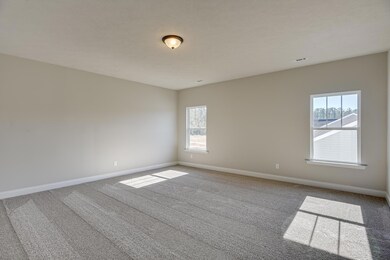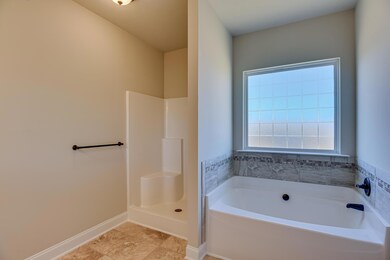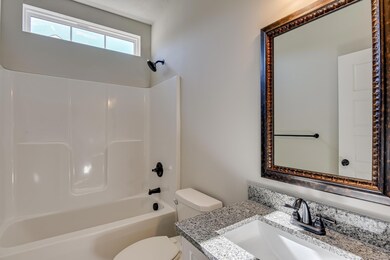
Tbd Peach Ln Edgefield, SC 29824
Estimated payment $2,101/month
Highlights
- Traditional Architecture
- Eat-In Kitchen
- Patio
- 2 Car Attached Garage
- Walk-In Closet
- Laundry Room
About This Home
Builder is currently offering a $10,000 incentive! (Some restrictions apply). The Winterset II plan features over 2,800 square feet to call home! With a downstairs owner's suite, and the additional 4 bedrooms upstairs, this home is perfect for growing families who need lots of space. The owner's suite features a full bathroom with double vanities, a four-foot shower, separate garden tub, and a private water closet. Kitchen features stainless steel undermount sink with granite countertops, a raised bar top, and walk-in pantry with ample storage space. Stainless steel Whirlpool brand appliances include free standing electric range, matching 1000W microwave, and EnergyStar dishwasher. Flooring is luxury vinyl tile in living areas, bathrooms, and laundry with carpet in bedrooms and loft.Vyve cable internet available with underground utilities. This home is a pre-construction opportunity. You can select your lot and your colors!
Listing Agent
Weichert Realtors - Pendarvis Company License #84339 Listed on: 07/25/2024

Home Details
Home Type
- Single Family
Year Built
- Built in 2024
Lot Details
- 8,712 Sq Ft Lot
- Level Lot
- Development of land is proposed phase
Parking
- 2 Car Attached Garage
Home Design
- Traditional Architecture
- Slab Foundation
- Architectural Shingle Roof
- Vinyl Siding
Interior Spaces
- 2,832 Sq Ft Home
- 2-Story Property
- Family Room
- Carpet
- Laundry Room
Kitchen
- Eat-In Kitchen
- Electric Range
- Microwave
- Dishwasher
- Kitchen Island
Bedrooms and Bathrooms
- 5 Bedrooms
- Walk-In Closet
Outdoor Features
- Patio
Utilities
- Central Air
- Heat Pump System
Community Details
- Built by Keystone
Map
Home Values in the Area
Average Home Value in this Area
Property History
| Date | Event | Price | Change | Sq Ft Price |
|---|---|---|---|---|
| 08/05/2025 08/05/25 | Price Changed | $322,000 | 0.0% | $114 / Sq Ft |
| 08/05/2025 08/05/25 | Price Changed | $322,000 | +0.3% | $114 / Sq Ft |
| 05/01/2025 05/01/25 | Price Changed | $321,000 | 0.0% | $113 / Sq Ft |
| 05/01/2025 05/01/25 | Price Changed | $321,000 | +0.6% | $113 / Sq Ft |
| 02/04/2025 02/04/25 | Price Changed | $319,000 | 0.0% | $113 / Sq Ft |
| 02/04/2025 02/04/25 | Price Changed | $319,000 | +0.6% | $113 / Sq Ft |
| 11/12/2024 11/12/24 | Price Changed | $317,000 | 0.0% | $112 / Sq Ft |
| 11/12/2024 11/12/24 | Price Changed | $317,000 | -3.1% | $112 / Sq Ft |
| 10/23/2024 10/23/24 | Price Changed | $327,000 | 0.0% | $115 / Sq Ft |
| 10/23/2024 10/23/24 | Price Changed | $327,000 | -1.5% | $115 / Sq Ft |
| 07/24/2024 07/24/24 | For Sale | $332,000 | 0.0% | $117 / Sq Ft |
| 07/09/2024 07/09/24 | Price Changed | $332,000 | +3.1% | $117 / Sq Ft |
| 08/29/2023 08/29/23 | Price Changed | $322,000 | +0.3% | $114 / Sq Ft |
| 03/16/2023 03/16/23 | For Sale | $321,000 | -- | $113 / Sq Ft |
Similar Homes in Edgefield, SC
Source: CHS Regional MLS
MLS Number: 24018984
- 882 Quaint Parish Cir
- 507 Satinwood Cir
- 4105 Thimbleberry Dr
- 6109 Mahogany Terrace
- 2892 Calli Crossing Dr
- 147 Brow Tine Ct
- 462 Tarsel Ct
- 8034 MacBean Loop
- 53 Murrah Road Extension
- 460 Strutter Trail
- 4040 Candleberry Gardens
- 227 Mill Branch Way
- 5020 Southeastern Ln
- 10 Walnut Ln
- 4190 Beautiful Pond Park
- 215 Hudson Rd
- 342 Windsor Dr
- 464 Narrow Brg Ct
- 5062 Cobalt Fls Bend
- 5062 Cobalt Falls Bend
