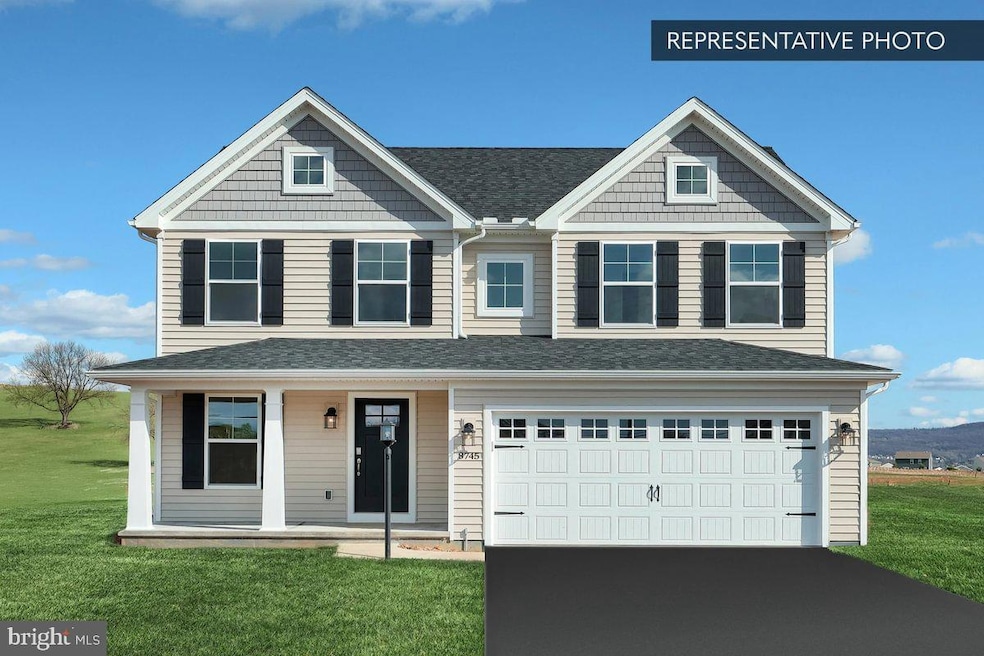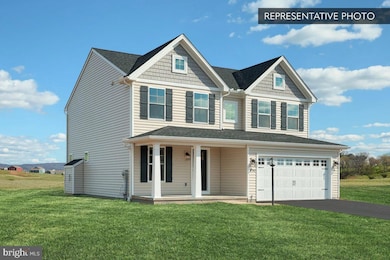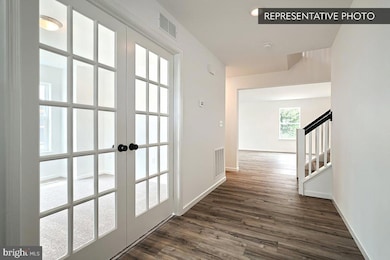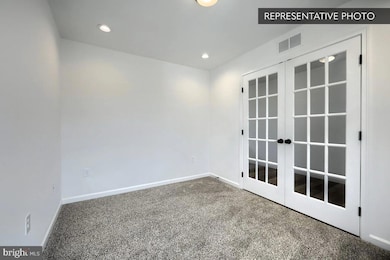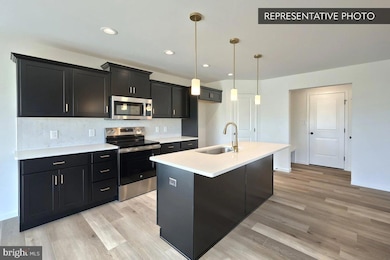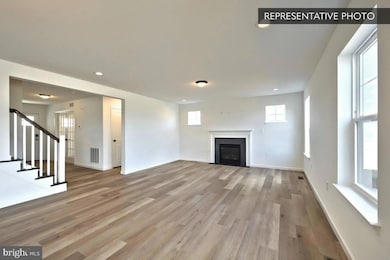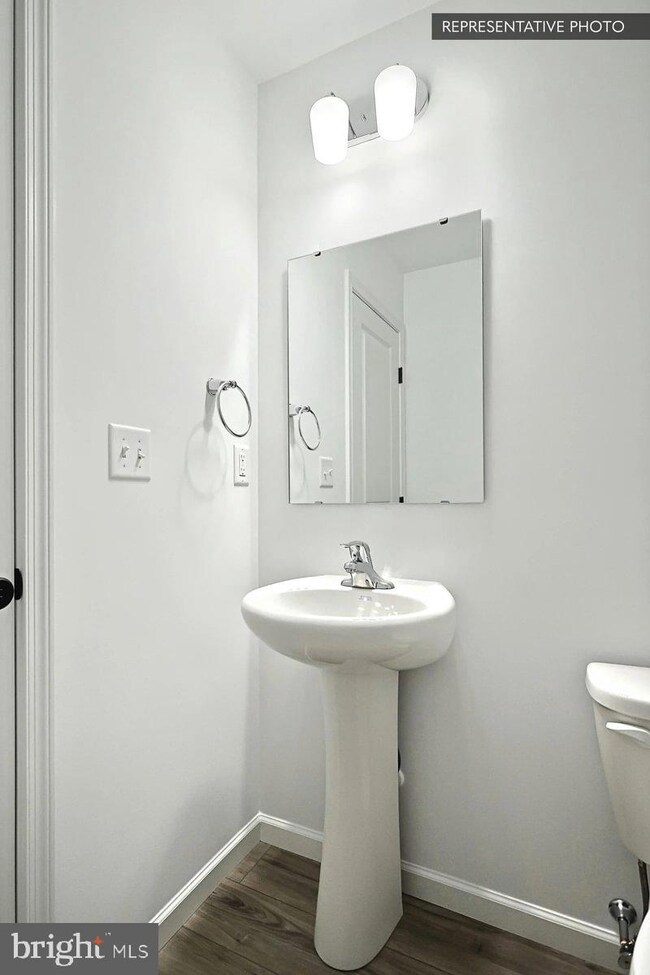TBD Pleasantview Dr Lehighton, PA 18235
Estimated payment $3,111/month
Highlights
- New Construction
- Deck
- Upgraded Countertops
- Open Floorplan
- Traditional Architecture
- Breakfast Area or Nook
About This Home
Welcome to the Emily at Summit Ridge! This stunning 4-bedroom, 2.5-bath home offers over 2,100 sq. ft. of thoughtfully designed living space. The open first floor features a spacious family room with a cozy gas fireplace, a versatile flex/study with double doors, and a beautifully upgraded kitchen showcasing quartz countertops, tile backsplash, upgraded cabinets and hardware, matte black faucet, island with pendants, and a walk-in pantry. Enjoy durable upgraded EVP flooring, oak tread stairs with square balusters, and upgraded lighting throughout. The second floor includes a convenient laundry room, three secondary bedrooms, and a luxurious primary suite with double bowl vanity and a custom tile shower with glass door. Outdoor living is easy on the 12x12 composite deck with steps to grade. Additional highlights include a 2-car garage with decorative door and opener, expanded front porch, basement egress window, 2-piece rough-in for future bath, propane gas package, and smart home features including a smart deadbolt and garage keypad. Built with quality and backed by a 10-Year Warranty, this home offers comfort, style, and peace of mind in the desirable Summit Ridge community. Photos are of a similar model and may display upgrades not included in the listed price. Subdivision assessment is pending; MLS reflects zero taxes. Final taxes will be determined based on the improved lot and dwelling assessment.
Listing Agent
(484) 513-8225 jmeyer@berkshomes.com Berks Homes Realty, LLC License #RS372580 Listed on: 11/05/2025
Home Details
Home Type
- Single Family
Year Built
- New Construction
Lot Details
- 0.88 Acre Lot
- Property is in excellent condition
HOA Fees
- $70 Monthly HOA Fees
Parking
- 2 Car Direct Access Garage
- 2 Driveway Spaces
- Front Facing Garage
- Garage Door Opener
Home Design
- Traditional Architecture
- Poured Concrete
- Frame Construction
- Blown-In Insulation
- Batts Insulation
- Rigid Insulation
- Architectural Shingle Roof
- Fiberglass Roof
- Asphalt Roof
- Stone Siding
- Vinyl Siding
- Passive Radon Mitigation
- Concrete Perimeter Foundation
- Rough-In Plumbing
- Stick Built Home
Interior Spaces
- Property has 2 Levels
- Open Floorplan
- Crown Molding
- Recessed Lighting
- Fireplace
- Double Pane Windows
- Vinyl Clad Windows
- Insulated Windows
- Window Screens
- Insulated Doors
- Family Room Off Kitchen
- Carpet
Kitchen
- Breakfast Area or Nook
- Walk-In Pantry
- Electric Oven or Range
- Microwave
- Dishwasher
- Kitchen Island
- Upgraded Countertops
Bedrooms and Bathrooms
- 4 Bedrooms
- Walk-In Closet
- Bathtub with Shower
- Walk-in Shower
Laundry
- Laundry Room
- Laundry on upper level
- Washer and Dryer Hookup
Unfinished Basement
- Basement Fills Entire Space Under The House
- Interior Basement Entry
- Rough-In Basement Bathroom
Home Security
- Carbon Monoxide Detectors
- Fire and Smoke Detector
Eco-Friendly Details
- Energy-Efficient Appliances
- Energy-Efficient Windows with Low Emissivity
Outdoor Features
- Deck
- Exterior Lighting
Utilities
- Forced Air Heating and Cooling System
- Heat Pump System
- Heating System Powered By Owned Propane
- Programmable Thermostat
- 200+ Amp Service
- Well
- Electric Water Heater
- On Site Septic
Community Details
- $600 Capital Contribution Fee
- Association fees include common area maintenance
- Built by Berks Homes, LLC
- Summit Ridge Subdivision, Emily C Floorplan
Map
Home Values in the Area
Average Home Value in this Area
Property History
| Date | Event | Price | List to Sale | Price per Sq Ft |
|---|---|---|---|---|
| 11/06/2025 11/06/25 | For Sale | $484,990 | -6.7% | $224 / Sq Ft |
| 11/05/2025 11/05/25 | Price Changed | $519,990 | 0.0% | $177 / Sq Ft |
| 09/22/2025 09/22/25 | Pending | -- | -- | -- |
| 09/22/2025 09/22/25 | For Sale | $520,120 | -0.9% | $186 / Sq Ft |
| 09/05/2025 09/05/25 | For Sale | $524,990 | +10.3% | $179 / Sq Ft |
| 06/05/2025 06/05/25 | Pending | -- | -- | -- |
| 06/05/2025 06/05/25 | For Sale | $475,775 | -- | $222 / Sq Ft |
Source: Bright MLS
MLS Number: PACC2006870
- TBD Andrea Ln
- 122 Bambi Ln
- 122 Bambi Ln Unit Lot 40
- 0 Ridge Unit PACC2005656
- 0 Andrea Ln Unit Lot 55
- 0 Bambi Ln Unit 36867160
- 0 Abbey Plan at Summit Ridge Unit PACC2005470
- 94 Heartwood Ct
- 94 Heartwood Ct Unit Lot 61
- Abbey Plan at Summit Ridge
- Beacon Pointe Plan at Summit Ridge
- White Oak Plan at Summit Ridge
- Black Cherry Plan at Summit Ridge
- Blue Ridge Plan at Summit Ridge
- Copper Beech Plan at Summit Ridge
- Sweet Birch Plan at Summit Ridge
- Georgia Mae Plan at Summit Ridge
- Emily Plan at Summit Ridge
- 93 Heartwood Ct
- 0 Georgia Mae Plan at Summit Ridge Unit PACC2005482
- 16 Andrewsville St
- 90 W Center St Unit 2
- 232 W Catawissa St Unit 2nd FL Front
- 612 E Front St
- 145-146 E Center St Unit 2
- 229 E Catawissa St Unit B
- 229 E Catawissa St Unit A
- 140 W Abbott St
- 158 W Abbott St
- 214 W Bertsch St
- 218 W Patterson St
- 204 W Ridge St Unit 1
- 235 W Patterson St
- 352 W Bertsch St
- 110 S 7th St
- 65 E Lizard Creek Rd
- 381-383-383 S 3rd St Unit 381. Unit-1
- 381-383-383 S 3rd St Unit 381. Unit-2
- 381-383-383 S 3rd St Unit 381. Unit-3
- 353 N 6th St Unit 355
