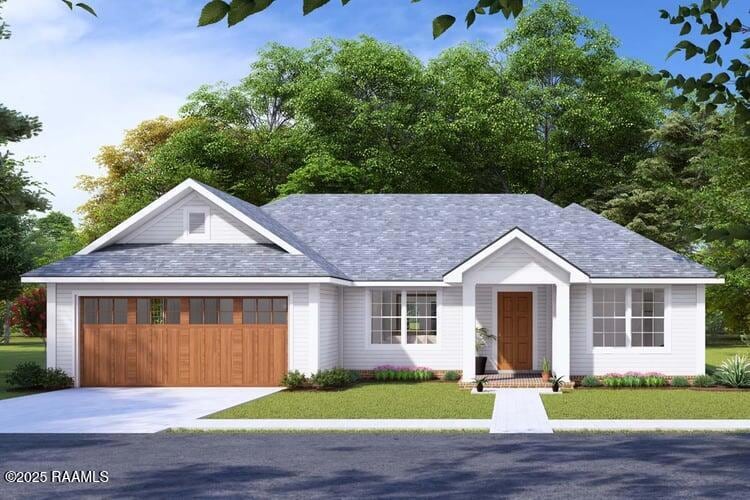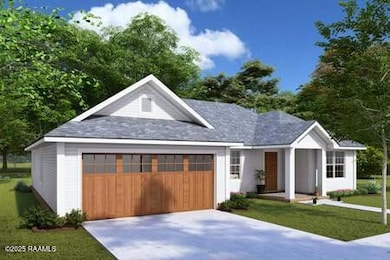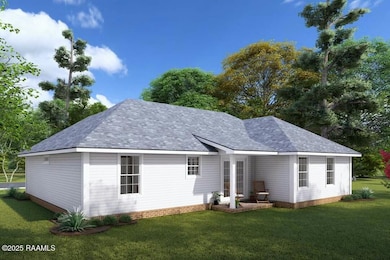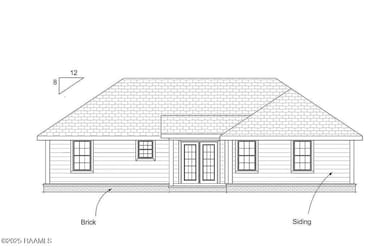Tbd Quail Loop Ville Platte, LA 70586
Estimated payment $1,188/month
Total Views
12,828
3
Beds
2
Baths
1,142
Sq Ft
$188
Price per Sq Ft
Highlights
- Vaulted Ceiling
- Granite Countertops
- Crown Molding
- Traditional Architecture
- Covered Patio or Porch
- Walk-In Closet
About This Home
NEW CONSTRUCTION! This brand new 3 bed 3 bath home will feature modern design, high quality finishes, and an open- concept layout perfect for comfortable living. Secure your spot today and be the first to call this stunning new build home!
Home Details
Home Type
- Single Family
Parking
- 2 Car Garage
Home Design
- Traditional Architecture
- Brick Exterior Construction
- Slab Foundation
- Composition Roof
- Vinyl Siding
Interior Spaces
- 1,142 Sq Ft Home
- 1-Story Property
- Crown Molding
- Vaulted Ceiling
- Washer and Electric Dryer Hookup
Kitchen
- Electric Cooktop
- Microwave
- Dishwasher
- Kitchen Island
- Granite Countertops
- Disposal
Bedrooms and Bathrooms
- 3 Bedrooms
- Walk-In Closet
- 2 Full Bathrooms
Additional Features
- Covered Patio or Porch
- 0.5 Acre Lot
- Central Heating and Cooling System
Community Details
- Built by Golden Properties and Development
Listing and Financial Details
- Tax Lot 9
Map
Create a Home Valuation Report for This Property
The Home Valuation Report is an in-depth analysis detailing your home's value as well as a comparison with similar homes in the area
Home Values in the Area
Average Home Value in this Area
Tax History
| Year | Tax Paid | Tax Assessment Tax Assessment Total Assessment is a certain percentage of the fair market value that is determined by local assessors to be the total taxable value of land and additions on the property. | Land | Improvement |
|---|---|---|---|---|
| 2024 | $740 | $11,730 | $11,730 | $0 |
| 2023 | $790 | $11,730 | $11,730 | $0 |
| 2022 | $800 | $11,730 | $11,730 | $0 |
| 2021 | $800 | $11,730 | $11,730 | $0 |
| 2020 | $904 | $13,250 | $13,250 | $0 |
| 2019 | $893 | $13,250 | $13,250 | $0 |
| 2018 | $883 | $13,250 | $13,250 | $0 |
| 2017 | $926 | $14,000 | $14,000 | $0 |
| 2015 | $941 | $14,000 | $14,000 | $0 |
| 2013 | $941 | $14,000 | $14,000 | $0 |
Source: Public Records
Property History
| Date | Event | Price | List to Sale | Price per Sq Ft |
|---|---|---|---|---|
| 04/04/2025 04/04/25 | Price Changed | $215,000 | +21499900.0% | $188 / Sq Ft |
| 03/31/2025 03/31/25 | For Sale | $1 | -- | $0 / Sq Ft |
Source: REALTOR® Association of Acadiana
Source: REALTOR® Association of Acadiana
MLS Number: 2020022271
APN: 010-0052401
Nearby Homes
- 173 Rue Maury
- 314 Demoncherveaux Blvd
- 504 Demoncherveaux Blvd
- Tbd Whispering Pine Ln
- 303 Ernest St
- Tbd Jack Miller Rd
- 1568 E Main St
- 414 E Main St
- 705 E Washington St
- Tbd Court St
- 795 Belaire Cove Rd
- 112 W Magnolia St
- 120 W Magnolia St
- 6749 Hwy 167
- 1188 Abraham Ave
- Tbd Lafleur Ln
- 519 E Jackson St
- Tbd Lasalle St
- 410 Laran St
- 226 S Dossman St
- 806 N Latour St
- 1138 Tate Cove Rd
- 177 Midway Exit Dr
- 117 Norma Ave
- 104 E Coleman St
- 726 E Laurent St
- 1106 Edith St
- 5632 Highway 182
- 681 Emar Dr
- 115 Seniors St
- 120 Seniors II St
- 109 Anne St
- 1014 Napoleon Ave
- 2602 Basile Eunice Hwy
- 605 Hospital Dr
- 1222 E 5th Ave
- 1150 Cottonwood Loop
- 120 Lindsey Cir
- 1020 Laura McLean Ln
- 236 Saint John St




