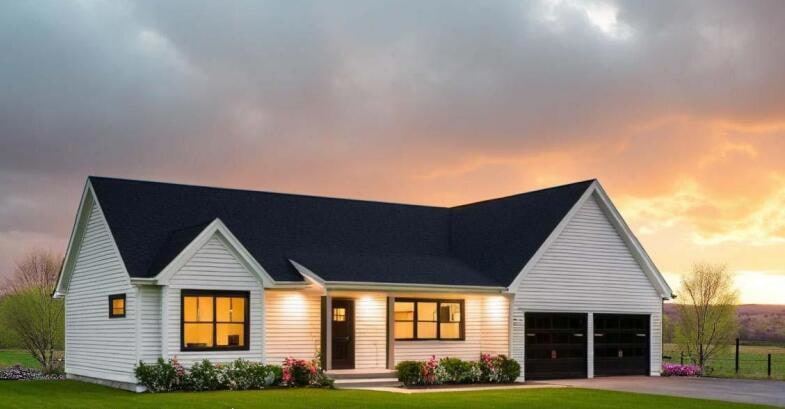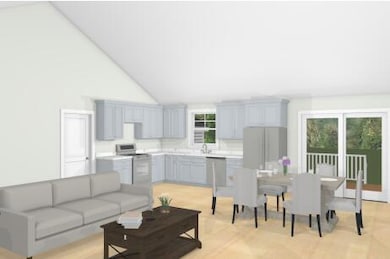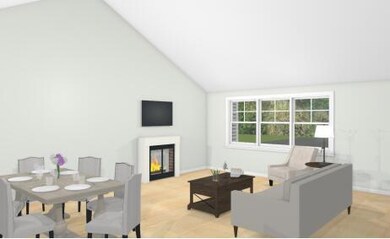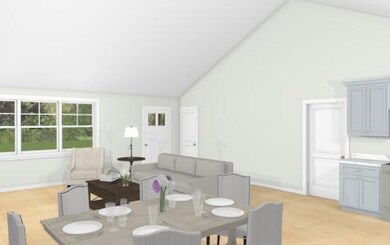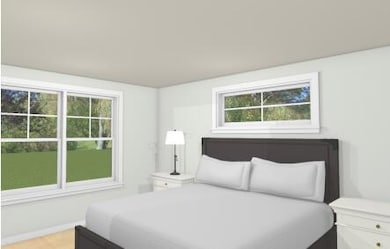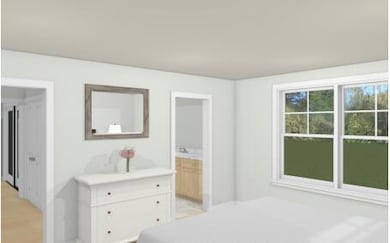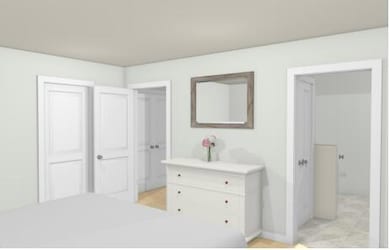TBD Ridge Rd Unit Lot 1 North Berwick, ME 03906
Estimated payment $4,881/month
Highlights
- Mountain View
- Ranch Style House
- Wood Flooring
- Deck
- Cathedral Ceiling
- Cul-De-Sac
About This Home
Welcome to Sand Ridge Farm, North Berwick's newest subdivision! This To Be Built
1,630 sq. ft. ranch will feature 3 bedrooms, 2 baths, and an open-concept layout with cathedral ceilings in the great room. The gourmet kitchen includes a large island and pantry, perfect for entertaining. The primary suite offers a walk-in closet and en-suite bath with a double vanity and walk-in shower. Enjoy a front porch and rear deck for outdoor living. Plenty of customization options available, including upgraded finishes, a gas fireplace, and more. This thoughtfully planned community sits at the base of Bauneg Beg Mountain, with the Great Works River meandering nearby before reaching Bauneg Beg Pond. Be among the first to build your dream home in this picturesque setting!
Listing Agent
Better Homes & Gardens Real Estate/The Masiello Group Listed on: 09/20/2025

Home Details
Home Type
- Single Family
Est. Annual Taxes
- $9,000
Year Built
- Built in 2025
Lot Details
- 1.49 Acre Lot
- Property fronts a private road
- Cul-De-Sac
- Property is zoned SLR
HOA Fees
- $67 Monthly HOA Fees
Parking
- 2 Car Attached Garage
- Automatic Garage Door Opener
- Gravel Driveway
Home Design
- Home to be built
- Ranch Style House
- Concrete Foundation
- Wood Frame Construction
- Shingle Roof
- Vinyl Siding
- Concrete Perimeter Foundation
Interior Spaces
- 1,630 Sq Ft Home
- Cathedral Ceiling
- Fireplace
- Living Room
- Mountain Views
- Laundry on main level
Flooring
- Wood
- Tile
Bedrooms and Bathrooms
- 3 Bedrooms
- 2 Full Bathrooms
Basement
- Basement Fills Entire Space Under The House
- Interior Basement Entry
Outdoor Features
- Deck
Utilities
- Forced Air Heating and Cooling System
- Heating System Uses Propane
- Private Water Source
- Electric Water Heater
- Private Sewer
Community Details
- Sand Ridge Farm Subdivision
- The community has rules related to deed restrictions
Listing and Financial Details
- Home warranty included in the sale of the property
- Tax Lot 78
- Assessor Parcel Number RidgeTerraceNorthBerwick03906
Map
Home Values in the Area
Average Home Value in this Area
Property History
| Date | Event | Price | List to Sale | Price per Sq Ft |
|---|---|---|---|---|
| 09/20/2025 09/20/25 | For Sale | $774,900 | 0.0% | $475 / Sq Ft |
| 09/19/2025 09/19/25 | Off Market | $774,900 | -- | -- |
| 03/21/2025 03/21/25 | For Sale | $774,900 | -- | $475 / Sq Ft |
Source: Maine Listings
MLS Number: 1616707
- Lot 25.1 Pleasant Pond Rd
- 1598 Elm St
- 422 Lyford Rd
- 356 Lyford Rd
- Lot 11.2 McCorrison Rd
- lot # 000 Mill St
- 0 Dunham Rd Unit 1637013
- 43 2nd St
- 1 Town Rd
- 291 River Rd
- 4 Church St
- 4 Daggett St
- M8/L48-1 Isthmus Rd
- 462 Charleston Rd
- 13 Sanford Ave
- 64 Sanford Ave
- 228 S Stagecoach Rd
- 219 Hovey Rd
- 4 Sebec Ct
- 6 Spring St
- 5 E Main St
- 43 Sweet Fern Dr
- 25 Balsam Ln
- 21 White Birch Ln
- 2881 Ohio St
- 2881 Ohio St
- 2881 Ohio St
- 2881 Ohio St
- 8 Juniper Ln
- 12 Linkin Park
- 25 Gilman Falls Ave Unit A
- 104B Pembroke Dr
- 46 Pheasant Hill Trailer Park
- 47 Pheasant Hill Trailer Park
- 799 Stillwater Ave
- 12 7th St
- 165 Brunswick St
- 165 Brunswick St Unit 6
- 255 Main St Unit 1
- 198 Center St Unit 1
