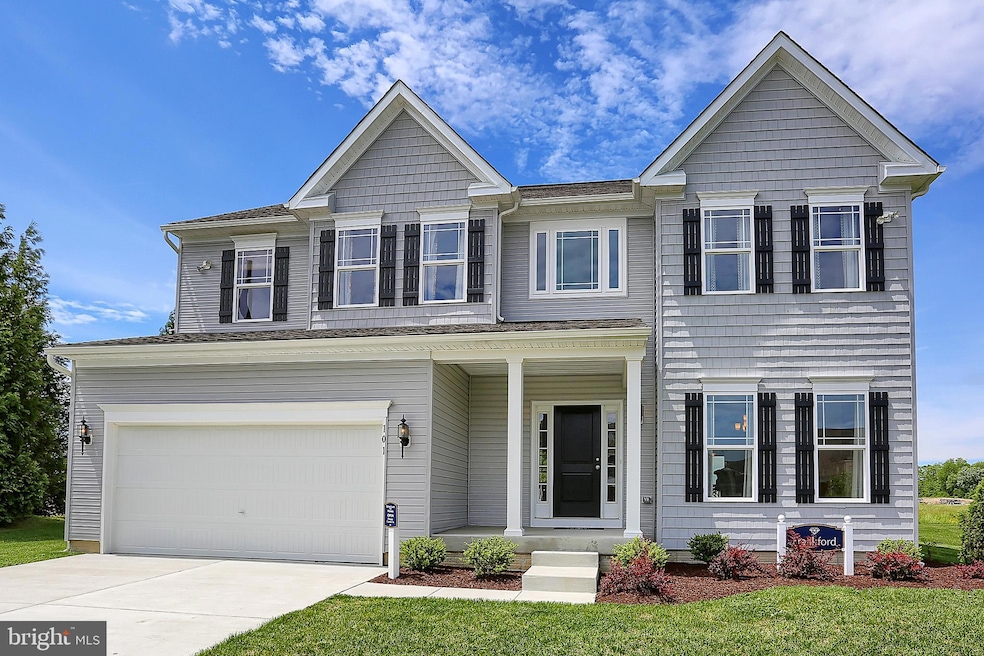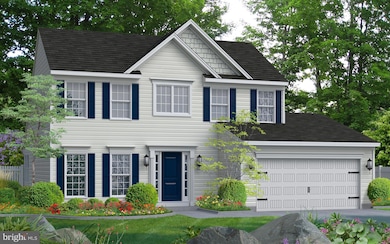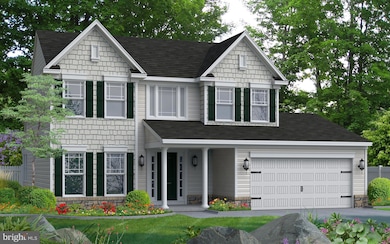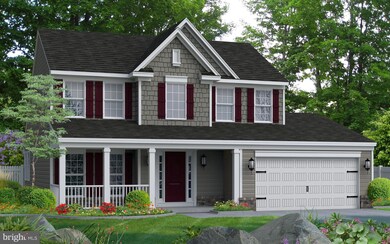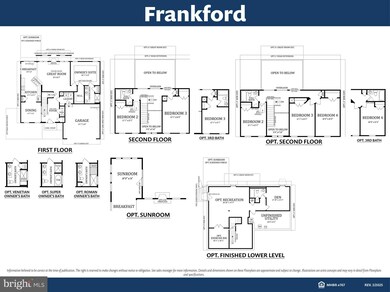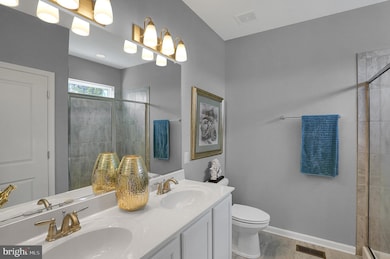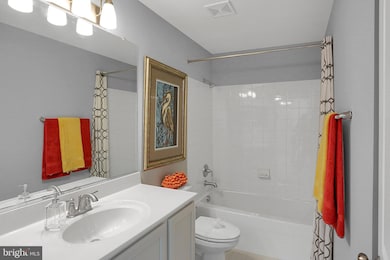TBD Rowland Dr Colora, MD 21917
Estimated payment $3,455/month
Highlights
- New Construction
- Colonial Architecture
- Great Room
- Open Floorplan
- Main Floor Bedroom
- No HOA
About This Home
THIS HOME IS TO BE BUILT!
The Frankford puts a unique twist on a traditional design that includes 3 bedrooms (optional 4th), 2 1⁄2 baths, 2-car garage, two-story family room, kitchen/breakfast room combination, and separate formal dining room. The first floor laundry and first floor owner's suite with walk-in closet add an enormous amount of convenience to The Frankford.
Listing Agent
(410) 321-6075 mahammel@mid-atlantictitle.com Mary Ann Hammel Listed on: 09/26/2025
Home Details
Home Type
- Single Family
Lot Details
- 0.99 Acre Lot
- Property is in excellent condition
Parking
- 2 Car Attached Garage
- Front Facing Garage
Home Design
- New Construction
- Colonial Architecture
- Vinyl Siding
- Concrete Perimeter Foundation
- Stick Built Home
- CPVC or PVC Pipes
Interior Spaces
- 1,923 Sq Ft Home
- Property has 2 Levels
- Open Floorplan
- Recessed Lighting
- Great Room
- Family Room Off Kitchen
- Dining Room
- Carpet
- Unfinished Basement
- Basement Fills Entire Space Under The House
Kitchen
- Breakfast Room
- Electric Oven or Range
- Microwave
- Dishwasher
- Upgraded Countertops
Bedrooms and Bathrooms
- Walk-In Closet
- Bathtub with Shower
- Walk-in Shower
Utilities
- Forced Air Heating and Cooling System
- Cooling System Utilizes Bottled Gas
- Heating System Powered By Leased Propane
- 200+ Amp Service
- Well
- Electric Water Heater
- Septic Equal To The Number Of Bedrooms
Community Details
- No Home Owners Association
- Built by Gemcraft Homes
- Frankford
Map
Home Values in the Area
Average Home Value in this Area
Property History
| Date | Event | Price | List to Sale | Price per Sq Ft |
|---|---|---|---|---|
| 09/26/2025 09/26/25 | For Sale | $557,990 | +2.0% | $290 / Sq Ft |
| 03/03/2025 03/03/25 | Price Changed | $546,990 | +0.6% | $310 / Sq Ft |
| 11/02/2024 11/02/24 | For Sale | $543,990 | -- | $308 / Sq Ft |
Source: Bright MLS
MLS Number: MDCC2019178
- TBD Pine Needle Ct
- 39 N Friendship Ct
- 38 Groff Farm Ln
- 27 Behm Ln
- 0 Liberty Grove Rd Unit MDCC2015324
- lot 3 White Spruce Way
- 91 Honeysuckle Dr
- 271 Arthur Ave
- Sussex Plan at Liberty Grove
- Danville II Plan at Liberty Grove
- Brandywine Plan at Liberty Grove
- Rehoboth Plan at Liberty Grove
- Jefferson Plan at Liberty Grove
- Frankford Plan at Liberty Grove
- Roosevelt Plan at Liberty Grove
- Nottingham Plan at Liberty Grove
- Salem Plan at Liberty Grove
- Sacramento Plan at Liberty Grove
- 236 Doctor Jack Rd
- 84 Clematis Way
- 563 Principio Rd
- 49 Leedle Cir
- 301 W Maple Heights Ct
- 309 Pintail Dr
- 113 Remington Cir
- 12 Owens Landing Ct
- 326 Elm St Unit C
- 215 Gracecroft Ct
- 611 Hoppers Ln
- 314 N Stokes St
- 116 N Union Ave
- 200 Smarty Jones Terrace
- 203 Smarty Jones Terrace
- 655 Bourbon St
- 123 S Washington St
- 211 S Union Ave
- 247 D Fountain St
- 247 C E Fountain St Unit 82
- 608 S Union Ave Unit B
- 1903 Glen Cove Rd
