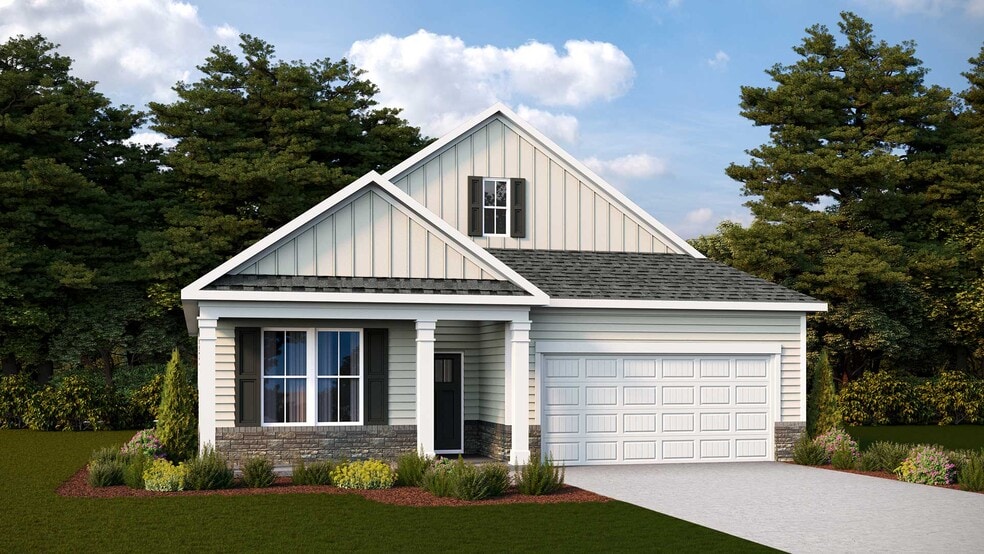
Estimated payment starting at $4,059/month
Highlights
- New Construction
- Clubhouse
- Community Pool
- Senior Community
- No HOA
- Tennis Courts
About This Home
The Dover by D.R. Horton is a stunning new construction, ranch home plan featuring 1,958 square feet of living space on the main-level with 3 bedrooms, 2 bathrooms and a 2-car garage. A generous loft offers the perfect space for overnight guests, with an additional 754 square feet with a bedroom and full bathroom. The foyer welcomes you in with two versatile bedrooms, sharing a well-appointed full bathroom. As you continue down the foyer, you’ll find a spacious office, coat closet, and laundry room. At the heart of the home is the kitchen, complete with ample counter space and a large, modern island overlooking the dining and family rooms. Across from the kitchen are the sliding glass doors that flood the living area with natural light and lead to a cozy covered porch – ideal for relaxing evenings or hosting friends. Off the family room sits the owner’s suite. A true retreat, the owner’s suite features a spacious bathroom and huge walk-in closet that has a door connecting to the laundry room – making this chore a breeze! This home is designed to meet the needs of today’s active adult homebuyers while being situated in the serene neighborhood of Willow Run full of sought-after amenities such as pool, clubhouse, and pickleball courts. Don’t miss the opportunity to make this stunning new home yours this fall! *Photos, 3D tours, and videos are representative of plan only and may vary as built.*
Sales
| Monday | Appointment Only |
| Tuesday | Appointment Only |
| Wednesday | Appointment Only |
| Thursday | Appointment Only |
| Friday | Appointment Only |
| Saturday | Appointment Only |
| Sunday | Appointment Only |
Home Details
Home Type
- Single Family
Parking
- 2 Car Garage
Home Design
- New Construction
Interior Spaces
- 1-Story Property
Bedrooms and Bathrooms
- 4 Bedrooms
- 3 Full Bathrooms
Community Details
Overview
- Senior Community
- No Home Owners Association
Amenities
- Picnic Area
- Clubhouse
Recreation
- Tennis Courts
- Pickleball Courts
- Bocce Ball Court
- Exercise Course
- Community Pool
- Hiking Trails
- Trails
Map
Other Move In Ready Homes in Willow Run
About the Builder
- 115 Scented Rose Way
- 113 Scented Rose Way
- TBD Scented Rose Way
- 111 Scented Rose Way
- 114 Scented Rose Way
- 123 Hydrangea Way
- 115 Hydrangea Way
- 119 Hydrangea Way
- 121 Hydrangea Way
- 117 Hydrangea Way
- 113 Hydrangea Way
- 112 Scented Rose Way
- 1877 Clayton Ridge Dr
- 1950 Melvor Ln
- 1826 Kershaw Ln
- Lot 268 Trellis View Ln
- 115 Trellis View Ln
- 113 Trellis View Ln
- 109 Trellis View Ln
- FREEPORT DUPLEX Plan at Willow Run
- 115 Scented Rose Way
- 113 Scented Rose Way
- TBD Scented Rose Way
- 111 Scented Rose Way
- 114 Scented Rose Way
- 123 Hydrangea Way
- 119 Hydrangea Way
- 115 Hydrangea Way
- Lot 268 Trellis View Ln
- 113 Trellis View Ln
- 109 Trellis View Ln
- Willow Run
- 1815 Reese
- Abrams Crossing at Meadow Branch
- 1823 Reese Ct
- 1819 Reese Ct
- 823 Armistead St
- 1415 Ramseur Ln
- HOMESITE 114 Monteith Dr
- HOMESITE 115 Monteith Dr
