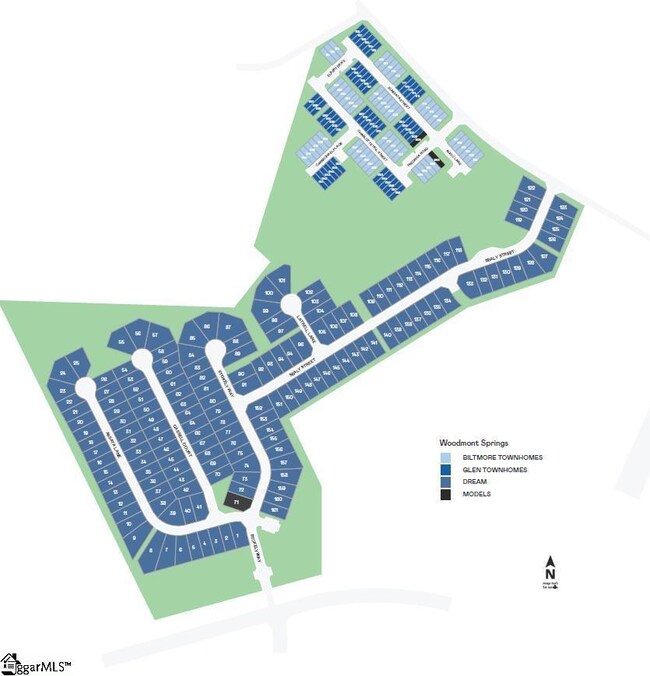TBD Stokely Way Unit WSD 72 Crane B Piedmont, SC 29673
Estimated payment $1,964/month
Highlights
- Open Floorplan
- Wooded Lot
- Loft
- Woodmont High School Rated A-
- Traditional Architecture
- Great Room
About This Home
This home features a 4 bedroom 2.5 bath with an upstairs loft perfect for a movie or game night! The 1st floor features an open living space with a spacious great room kitchen combo with quartz countertops and tile backsplash and stainless steel Frigidaire appliances with a Gas range and a walk in pantry. Upstairs you'll find the owners suite with a dual vanity sink and a walk in shower and generous size walk in closet. 3 additional bedrooms and a full bath with a loft and laundry on the 2nd floor make this an award winning home! Close to downtown Greenville and easy access to Highway 25 and I-85 make this home the perfect location!
Home Details
Home Type
- Single Family
Year Built
- Built in 2025 | Under Construction
Lot Details
- 6,534 Sq Ft Lot
- Wooded Lot
HOA Fees
- $48 Monthly HOA Fees
Parking
- 2 Car Attached Garage
Home Design
- Home is estimated to be completed on 11/30/25
- Traditional Architecture
- Slab Foundation
- Architectural Shingle Roof
- Vinyl Siding
Interior Spaces
- 1,800-1,999 Sq Ft Home
- 2-Story Property
- Open Floorplan
- Smooth Ceilings
- Tilt-In Windows
- Great Room
- Breakfast Room
- Loft
- Bonus Room
- Storage In Attic
- Fire and Smoke Detector
Kitchen
- Walk-In Pantry
- Free-Standing Gas Range
- Built-In Microwave
- Dishwasher
- Quartz Countertops
- Disposal
Flooring
- Carpet
- Vinyl
Bedrooms and Bathrooms
- 4 Bedrooms
Laundry
- Laundry Room
- Laundry on upper level
- Electric Dryer Hookup
Schools
- Sue Cleveland Elementary School
- Woodmont Middle School
- Woodmont High School
Utilities
- Heating System Uses Natural Gas
- Electric Water Heater
Community Details
- Built by LENNAR
- Woodmont Springs Subdivision, Crane Floorplan
- Mandatory home owners association
Map
Home Values in the Area
Average Home Value in this Area
Property History
| Date | Event | Price | List to Sale | Price per Sq Ft |
|---|---|---|---|---|
| 08/21/2025 08/21/25 | Pending | -- | -- | -- |
| 07/25/2025 07/25/25 | For Sale | $307,249 | -- | $171 / Sq Ft |
Source: Greater Greenville Association of REALTORS®
MLS Number: 1564416
- TBD Stokely Way Unit WSD 76 Crane A
- TBD Stokely Way Unit WSD 74 Frost B
- TBD Stokely Way Unit WSD 71 Frost B
- TBD Stokely Way Unit WSD 73 Emerson C
- TBD Stokely Way Unit WSD 75 Frost C
- TBD Stokely Way Unit WSD 78 Frost B
- Berkley Plan at Woodmont Springs - Villas
- 1644 Sundiata St
- Carlton Plan at Woodmont Springs - Glen
- 1632 Sundiata St
- Crane Plan at Woodmont Springs - Dream
- 1619 Sundiata St
- 1642 Sundiata St
- 201 Stokely Way Unit WSD 79 Crane C
- Abbey Plan at Woodmont Springs - Glen
- 201 Stokely Way
- 203 Stokely Way Unit WSD 80 Frost C
- 1617 Sundiata St
- 105 Stokely Way
- 207 Stokely Way







