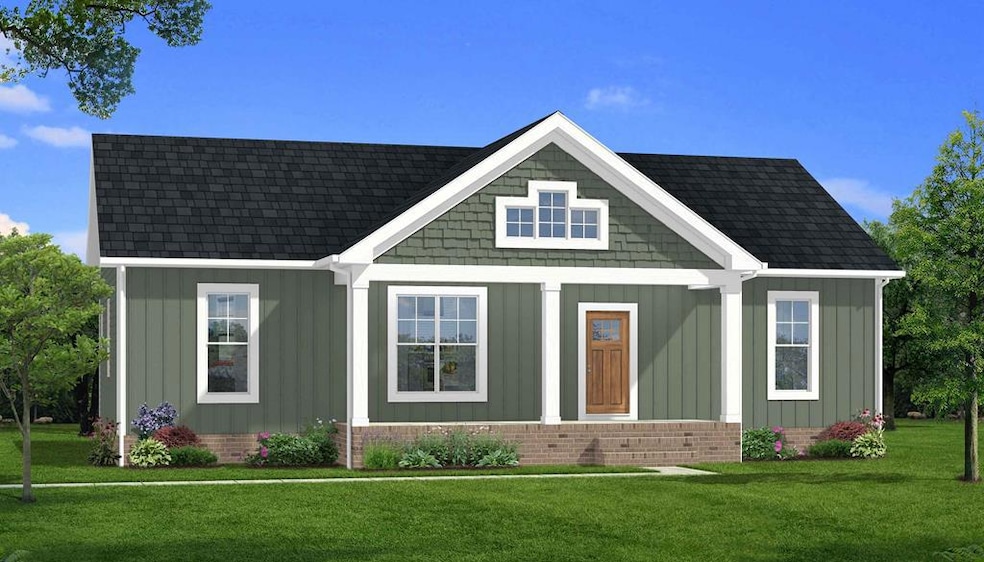
TBD Stony Mill School Rd Danville, VA 24540
Estimated payment $2,700/month
Highlights
- New Construction
- New Roof
- Ranch Style House
- Stony Mill Elementary School Rated A-
- Wooded Lot
- High Ceiling
About This Home
To be built on 10 wooded acres, the Cedar Creek by Rock River Homes offers 3 beds, 2 baths & over 1,500 sq ft of stylish living. Features include an open floor plan, 9-ft ceilings, LVP flooring, granite counters, stainless appliances, recessed lighting & a mudroom w/drop zone. The split-bedroom design provides privacy, & the primary suite includes a walk-in closet, dual vanity & tiled walk-in shower. Enjoy a peaceful setting on Stony Mill School Rd Just minutes from Route 58, with easy access to Danville, Martinsville, and surrounding areas. Conditioned crawlspace adds energy efficiency. Customize or choose another Rock River plan!
Listing Agent
KELLER WILLIAMS Brokerage Phone: 4345349113 License #0225222557 Listed on: 08/08/2025

Home Details
Home Type
- Single Family
Year Built
- Built in 2025 | New Construction
Lot Details
- 10 Acre Lot
- Wooded Lot
- Property is zoned A-1
Parking
- No Garage
Home Design
- Ranch Style House
- Traditional Architecture
- New Roof
- Composition Roof
- Vinyl Siding
Interior Spaces
- 1,514 Sq Ft Home
- High Ceiling
- Thermal Windows
- Crawl Space
Kitchen
- Electric Range
- Microwave
- Dishwasher
Flooring
- Wall to Wall Carpet
- Laminate
Bedrooms and Bathrooms
- 3 Bedrooms
- Walk-In Closet
- 2 Full Bathrooms
Laundry
- Laundry Room
- Laundry on main level
- Washer and Electric Dryer Hookup
Outdoor Features
- Front Porch
- Stoop
Schools
- Stony Mill Elementary School
- Tunstall Middle School
- Tunstall High School
Utilities
- Central Air
- Heat Pump System
- Well
- Septic Tank
Listing and Financial Details
- Home warranty included in the sale of the property
- Assessor Parcel Number 1369810495
Map
Home Values in the Area
Average Home Value in this Area
Property History
| Date | Event | Price | Change | Sq Ft Price |
|---|---|---|---|---|
| 08/08/2025 08/08/25 | For Sale | $416,900 | -- | $275 / Sq Ft |
Similar Homes in Danville, VA
Source: Dan River Region Association of REALTORS®
MLS Number: 74663
- 155 Fox Berry Ln
- 0 Hardy Creek Ln Unit 59035
- 2146 Inman Rd
- 225 Deercrest Ln
- 00 Tree Ct
- 00 Sugartree Manor Dr
- 11009 Martinsville Hwy
- 961 Sugartree Church Rd
- 0 Martinsville Hwy
- Lot 9 Breezewood Dr
- Lot 11 Breezewood Dr
- Lot 1 Breezewood Dr
- 00 Hyler Cir
- 0 Blue Ridge View Dr
- 0 Ridgeway Dr Unit 60324
- 0 Ridgeway Dr Unit 60323
- 0 Ridgeway Dr Unit 60322
- 0 Ridgeway Dr Unit 60315
- 936 Cross Stitch Rd
- 1860 Horseshoe Rd
- 12265 Martinsville Hwy
- 440 Mimosa St
- 96 Bishop Ave
- 65 Glen Oak Dr
- 3020 R and L Smith Dr Unit 4
- 53 Fairfield Ave
- 480 W Main St
- 33 Garland St
- 386 Juless St Unit 388
- 121 Mount Vernon Ave Unit 121 Mt. Vernon
- 150 Marshall Terrace
- 308 Montague St
- 128 Northwest Blvd
- 195 Hamlin Ave
- 424 Memorial Dr
- 223 Parkland Dr
- 516 3rd St
- 1404 Washington St
- 111 N Bethel St Unit B
- 533-535 Main St
