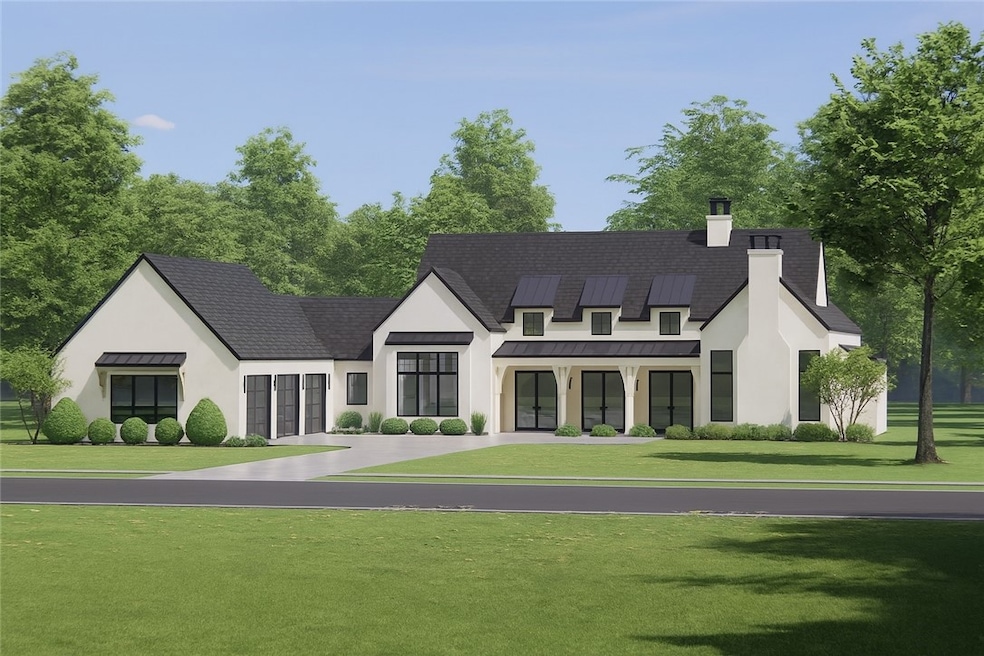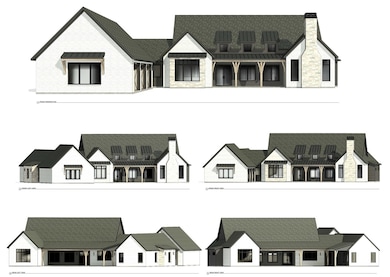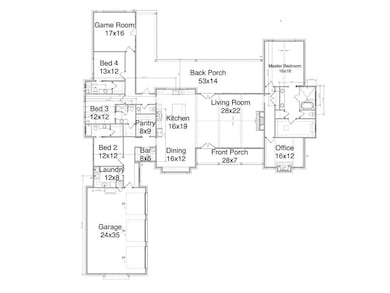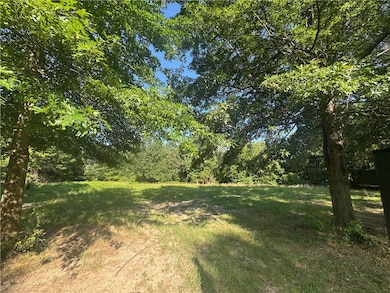
TBD Wagner Rd Fayetteville, AR 72704
Wheeler NeighborhoodEstimated payment $6,707/month
Highlights
- New Construction
- 2 Acre Lot
- Wooded Lot
- Holcomb Elementary School Rated A-
- Living Room with Fireplace
- Wood Flooring
About This Home
Your dream home on 2 acres just minutes from town! The most perfect floor plan on ONE LEVEL! Courtyard style garage, open living kitchen and dining area, butlers pantry, office with a fireplace. Each bedroom will have its own en-suite bathroom. Almost 1,000 square feet of patio and porch space to enjoy the gorgeous setting. Large game room/flex space. Buyers still have the opportunity to choose select finishes, making this home truly their own! Don’t miss your chance to own a luxury new build in one of the area's most desirable areas!
Listing Agent
Sudar Group Brokerage Phone: 479-308-8380 License #EB00089881 Listed on: 07/11/2025
Home Details
Home Type
- Single Family
Est. Annual Taxes
- $2,688
Year Built
- New Construction
Lot Details
- 2 Acre Lot
- Property fronts a county road
- Landscaped
- Level Lot
- Wooded Lot
Home Design
- Home to be built
- Slab Foundation
- Shingle Roof
- Architectural Shingle Roof
Interior Spaces
- 4,009 Sq Ft Home
- 1-Story Property
- Ceiling Fan
- Gas Log Fireplace
- Living Room with Fireplace
- 2 Fireplaces
- Storage
- Washer and Dryer Hookup
- Wood Flooring
- Property Views
- Attic
Kitchen
- Gas Range
- Microwave
- Dishwasher
- Quartz Countertops
Bedrooms and Bathrooms
- 4 Bedrooms
- Split Bedroom Floorplan
- Walk-In Closet
Parking
- 3 Car Attached Garage
- Garage Door Opener
Utilities
- Central Heating and Cooling System
- Heating System Uses Gas
- Electric Water Heater
- Septic Tank
Additional Features
- ENERGY STAR Qualified Appliances
- Covered Patio or Porch
- Outside City Limits
Listing and Financial Details
- Home warranty included in the sale of the property
Map
Home Values in the Area
Average Home Value in this Area
Tax History
| Year | Tax Paid | Tax Assessment Tax Assessment Total Assessment is a certain percentage of the fair market value that is determined by local assessors to be the total taxable value of land and additions on the property. | Land | Improvement |
|---|---|---|---|---|
| 2024 | $2,688 | $69,240 | $30,100 | $39,140 |
| 2023 | $2,505 | $69,240 | $30,100 | $39,140 |
| 2022 | $2,357 | $43,670 | $20,750 | $22,920 |
| 2021 | $2,188 | $43,670 | $20,750 | $22,920 |
| 2020 | $1,973 | $43,670 | $20,750 | $22,920 |
| 2019 | $1,797 | $33,690 | $15,800 | $17,890 |
| 2018 | $1,797 | $33,690 | $15,800 | $17,890 |
| 2017 | $1,740 | $33,690 | $15,800 | $17,890 |
| 2016 | $1,780 | $33,690 | $15,800 | $17,890 |
| 2015 | $1,780 | $33,690 | $15,800 | $17,890 |
| 2014 | $2,020 | $38,340 | $19,500 | $18,840 |
Property History
| Date | Event | Price | Change | Sq Ft Price |
|---|---|---|---|---|
| 09/01/2025 09/01/25 | Pending | -- | -- | -- |
| 07/11/2025 07/11/25 | For Sale | $1,199,000 | -- | $299 / Sq Ft |
Purchase History
| Date | Type | Sale Price | Title Company |
|---|---|---|---|
| Warranty Deed | $490,000 | Allegiance Title | |
| Special Warranty Deed | -- | -- | |
| Commissioners Deed | $165,464 | None Available | |
| Warranty Deed | -- | -- |
Mortgage History
| Date | Status | Loan Amount | Loan Type |
|---|---|---|---|
| Previous Owner | $142,050 | Fannie Mae Freddie Mac |
Similar Homes in Fayetteville, AR
Source: Northwest Arkansas Board of REALTORS®
MLS Number: 1314328
APN: 001-16763-000
- 3531 N Wagner Rd
- 2870 N Grey Squirrel Dr
- 2858 N Grey Squirrel Dr
- 2859 N Grey Squirrel Dr
- 2846 N Grey Squirrel Dr
- 2835 N Grey Squirrel Dr
- 2822 N Grey Squirrel Dr
- 2823 N Grey Squirrel Dr
- 2909 N Chapel Dr
- 2919 N Grey Squirrel Dr
- 2849 N Chapel Dr
- 2873 N Chapel Dr
- 2885 N Chapel Dr
- 2861 N Chapel Dr
- KELSEY Plan at Hughmount North
- COOPER BONUS Plan at Hughmount North
- PRINCETON 3 Plan at Hughmount North
- PRINCETON 4 Plan at Hughmount North
- 2991 N Grey Squirrel Dr
- 3003 N Grey Squirrel Dr



