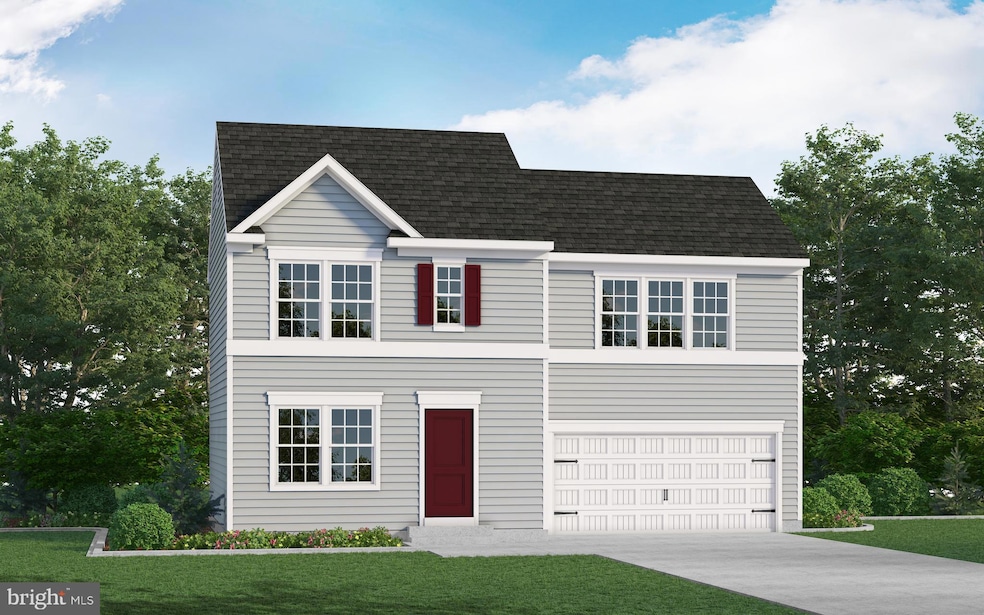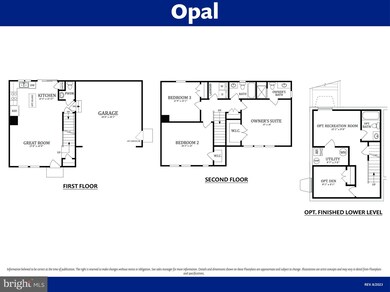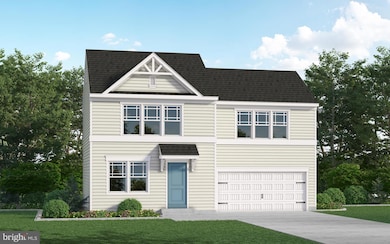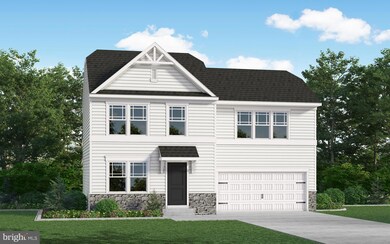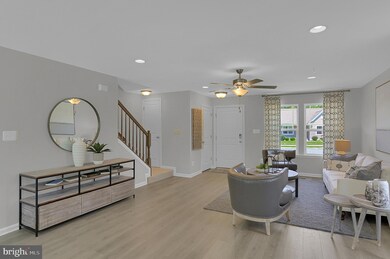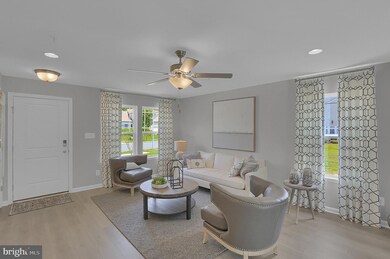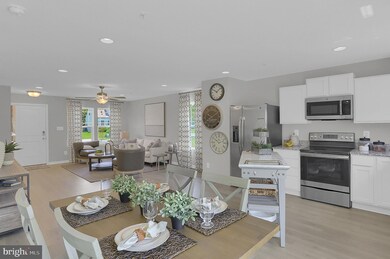TBD Whippet Trail Waynesboro, PA 17268
Estimated payment $2,235/month
Highlights
- New Construction
- Colonial Architecture
- No HOA
- Open Floorplan
- Great Room
- 2 Car Attached Garage
About This Home
The Opal is a single-family home with 3 bedrooms, 2.5 baths and 2-car garage. The first floor features a great room, laundry, and kitchen. The second floor features 3 bedrooms, and 2 full baths.
Pheasant Run community is minutes from the heart of Waynesboro, Pennsylvania, one of Pennsylvania's safest places to live and retire. Full of charm and surrounded by the beautiful rural countryside of Franklin County, Waynesboro is a small, picturesque town that takes a lot of pride in itself and improving the quality of life of its residents. This small town offers its locals five beautiful parks, a public accessible pool, year-round kid-friendly activities and clubs, a bustling downtown known as The Square where you can find concerts, festivals, and small local businesses. Being located in south-central Pennsylvania, the Pheasant Run community is conveniently located from many metropolitan draws such as Gettysburg (40min), Hagerstown (30min), Frederick (1hr), Harrisburg (1.5hr), Baltimore (1.5hr), Pittsburgh & Philadelphia (3hrs), and Washington D.C (2hrs). With a range of floor plans and home designs to choose from you do not want to miss out on this special opportunity.
Listing Agent
(410) 321-6075 mahammel@mid-atlantictitle.com Mary Ann Hammel Listed on: 04/17/2023
Home Details
Home Type
- Single Family
Year Built
- Built in 2024 | New Construction
Lot Details
- 0.25 Acre Lot
- Property is in excellent condition
Parking
- 2 Car Attached Garage
- Front Facing Garage
Home Design
- Colonial Architecture
- Vinyl Siding
- Passive Radon Mitigation
- Concrete Perimeter Foundation
- Stick Built Home
- CPVC or PVC Pipes
Interior Spaces
- 1,440 Sq Ft Home
- Property has 2 Levels
- Open Floorplan
- Great Room
- Carpet
- Unfinished Basement
- Basement Fills Entire Space Under The House
Kitchen
- Electric Oven or Range
- Microwave
- Dishwasher
Bedrooms and Bathrooms
- 3 Bedrooms
- Bathtub with Shower
Utilities
- 90% Forced Air Heating and Cooling System
- Cooling System Utilizes Bottled Gas
- Heating System Powered By Leased Propane
- 200+ Amp Service
- Electric Water Heater
Community Details
- No Home Owners Association
- Built by Gemcraft Homes
- Pheasant Run Subdivision, Opal Floorplan
Map
Home Values in the Area
Average Home Value in this Area
Property History
| Date | Event | Price | List to Sale | Price per Sq Ft |
|---|---|---|---|---|
| 07/31/2025 07/31/25 | Price Changed | $356,990 | -2.7% | $248 / Sq Ft |
| 04/18/2025 04/18/25 | Price Changed | $366,990 | +2.2% | $255 / Sq Ft |
| 02/16/2024 02/16/24 | Price Changed | $358,990 | -1.4% | $249 / Sq Ft |
| 04/17/2023 04/17/23 | For Sale | $363,990 | -- | $253 / Sq Ft |
Source: Bright MLS
MLS Number: PAFL2013040
- 5385 Harrier Way
- 5377 Harrier Way
- 12041 Koons Rd
- 12222 Polktown Rd Unit 104
- 12222 Polktown Rd Unit 37
- 12222 Polktown Rd Unit 80
- 11890 Village Heights Dr
- 12708 Cold Springs Rd
- 158 Bradford Spring Ct
- 504 Cleveland Ave
- 422 Cleveland Ave
- 435 Scott Ave
- 217 Fairview Ave
- 101 Fairview Ave
- 25 Fairview Ave
- 0 Westview Ave
- 208 Hamilton Ave
- 418 W 6th St
- 228 Hamilton Ave
- 102 Kristyn Ct
- 424 W Main St Unit C
- 230 Cleveland Ave
- 300-306 W Main St
- 855 Anthony Ave
- 205 Ringgold St
- 37 E Main St Unit 2
- 148 N Church St Unit 148 #1
- 24 E 9th St
- 424 Abigail Ave
- 109 Sunnyside Ave
- 525 Abigail Ave
- 6245 Iron Bridges Rd
- 8964 Anthony Hwy
- 11751 Hades Church Rd
- 7960 Mentzer Gap Rd
- 0 Jackson Ave Unit PAFL2031550
- 12430 Jackson Ave Unit 20
- 10620 Sunburst Gardens Dr Unit C
- 10625 Sunburst Gardens Dr Unit D
- 9662 Teffeteller Ln
