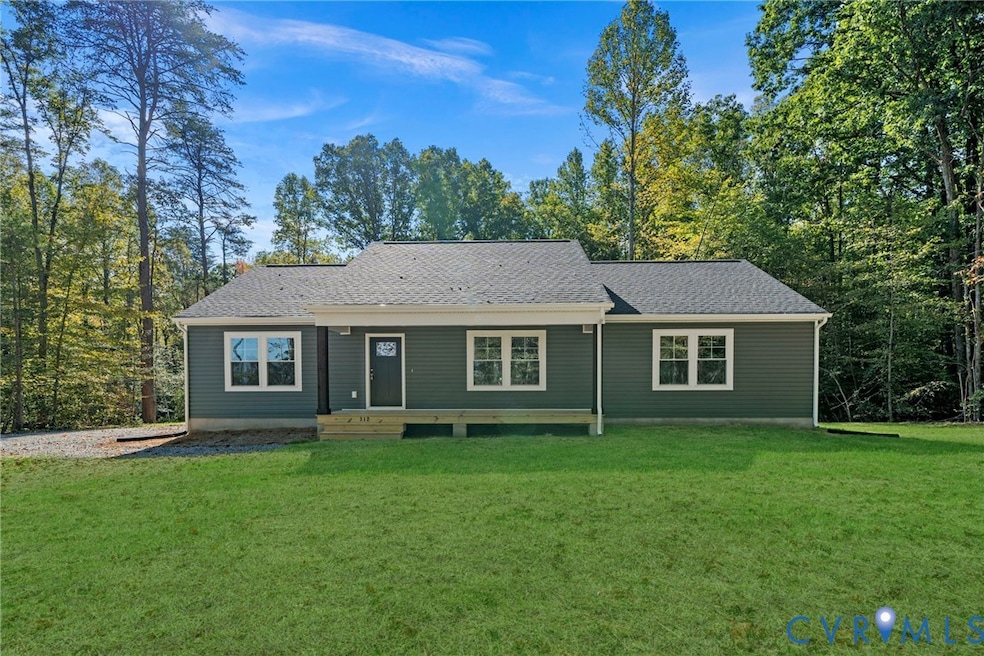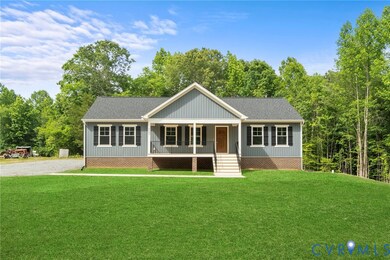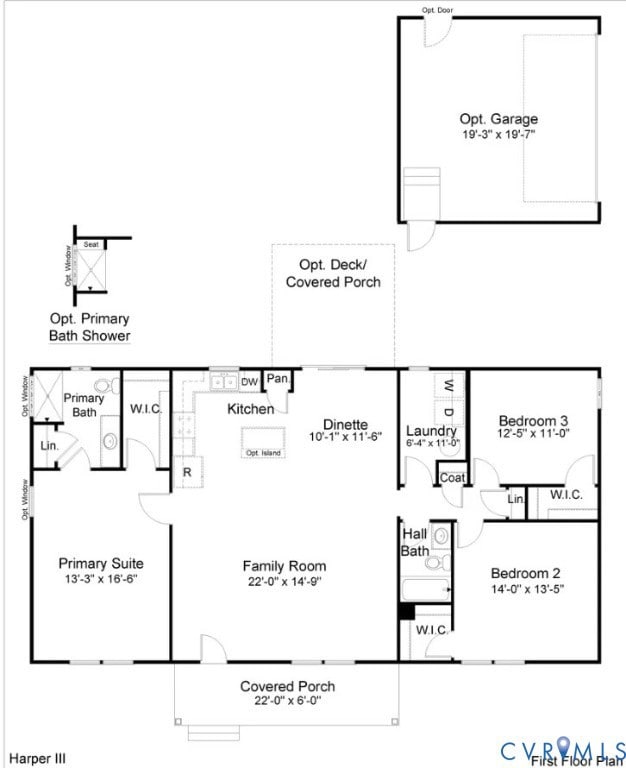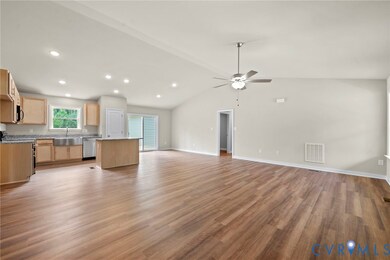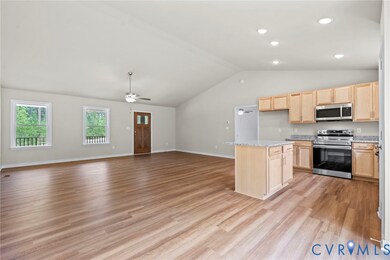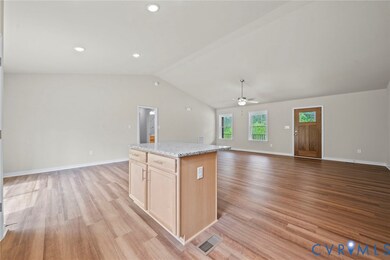TBD Woodland Heights (Lot 4) Rd Warsaw, VA 22572
Estimated payment $2,010/month
Highlights
- New Construction
- Granite Countertops
- Front Porch
- Deck
- Cottage
- Walk-In Closet
About This Home
This is a to-be built home! Contact the site agent for the timeline and details. The Harper 3 floorplan by Vertical Builders offers 3 bedrooms, 2 full baths and the convenience of first-floor living! Stepping into the home from the large covered front porch, you’ll find a spacious family room open to the well-appointed kitchen features granite countertops, modern cabinets and pantry. In addition to this is space for your dining table with sliding doors to the back door. The first-floor primary suite offers a walk-in closet and an ensuite bath with a walk-in shower. Near the dinette is a laundry room, if you choose an optional garage there will be an access door from the laundry room. Bedrooms 2 and 3 with carpet and walk-in closets. A full hall bath near the secondary bedroom completes the home. Photos used for advertising purposes and are not of this home and may contain options not included in the price. The Harper 3 can be customized to lifestyle and personal aesthetics.
Home Details
Home Type
- Single Family
Year Built
- Built in 2025 | New Construction
Lot Details
- 0.5 Acre Lot
Home Design
- Cottage
- Bungalow
- Fire Rated Drywall
- Frame Construction
- Vinyl Siding
Interior Spaces
- 1,624 Sq Ft Home
- 1-Story Property
- Ceiling Fan
- Crawl Space
- Fire and Smoke Detector
- Washer and Dryer Hookup
Kitchen
- Induction Cooktop
- Microwave
- Dishwasher
- Granite Countertops
Flooring
- Partially Carpeted
- Vinyl
Bedrooms and Bathrooms
- 3 Bedrooms
- Walk-In Closet
- 2 Full Bathrooms
Parking
- Driveway
- Unpaved Parking
Outdoor Features
- Deck
- Front Porch
Schools
- Richmond County Elementary And Middle School
- Rappahannock High School
Utilities
- Central Air
- Heat Pump System
- Water Heater
Community Details
- The community has rules related to allowing corporate owners
Listing and Financial Details
- Tax Lot 4
- Assessor Parcel Number 16A-4-(11)-4
Map
Home Values in the Area
Average Home Value in this Area
Property History
| Date | Event | Price | List to Sale | Price per Sq Ft |
|---|---|---|---|---|
| 11/13/2025 11/13/25 | Price Changed | $319,950 | -3.0% | $197 / Sq Ft |
| 10/06/2025 10/06/25 | For Sale | $329,950 | 0.0% | $203 / Sq Ft |
| 09/30/2025 09/30/25 | Off Market | $329,950 | -- | -- |
| 09/29/2025 09/29/25 | For Sale | $329,950 | -- | $203 / Sq Ft |
Source: Central Virginia Regional MLS
MLS Number: 2527419
- TBD Woodland Heights Rd Unit 4
- TBD Woodland Heights Rd Unit 1A
- TBD Woodland Heights Rd Unit 3
- TBD Woodland Heights Rd Unit 1
- TBD Woodland Heights Rd Unit 2
- Afton Plan at Woodland Heights
- Mallory Plan at Woodland Heights
- Harper III Plan at Woodland Heights
- Abbott Plan at Woodland Heights
- Lot 3 Wallace St
- Lot 1 Wallace St
- Lot 2 Wallace St
- 11550 History Land Hwy
- 514 Wallace St
- 182 Freedom Way
- 000 Richmond Rd
- 119 W Jefferson Ave
- 0 Islington Rd Unit 2532015
- Lot 3 Solaris Pointe
- 13064 History Land Hwy
- 32 Shoreline Dr
- 627 Della St Unit 4
- 5602 Nomini Hall Rd
- 1110 Finchs Hill Rd
- 160 Lancaster Creek Dr
- 542 Howerton Rd Unit 544 B
- 1355 N Independence Dr
- 45302 Bloch Ave
- 16197 Thomas Rd
- 18375 River Rd
- 18395 Herring Creek Rd
- 18342 Clarke Rd
- 43840 Tarrywyle Way
- 187 Brooks Dr
- 102 Azalea Way
- 43 Lake Dr
- 578 Shorewood Dr
- 20670 Bloombury Ln
- 42271 Bird Haven Dr
- 18216 Piedmont Dr
