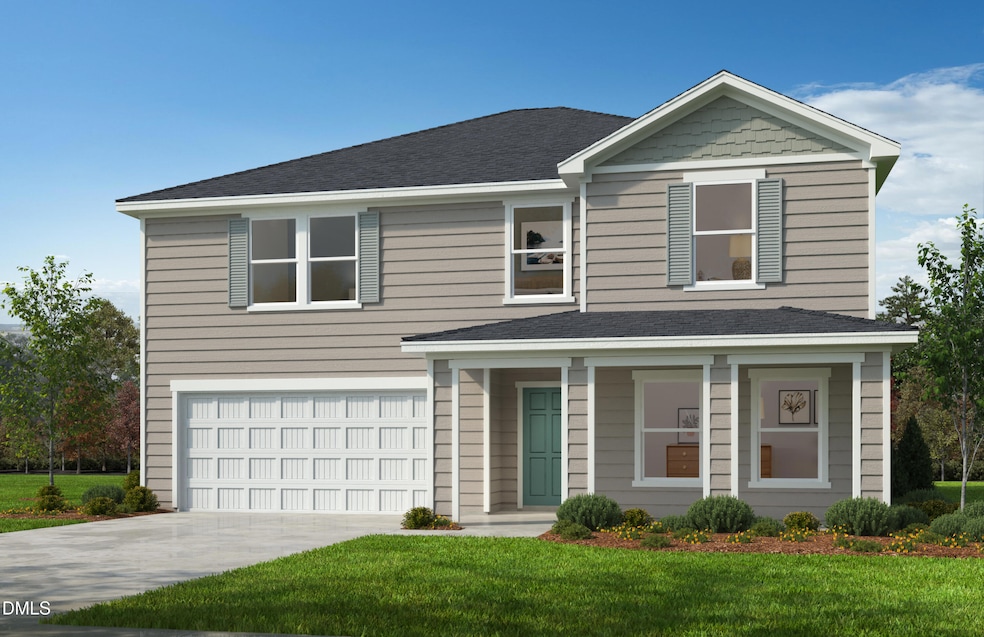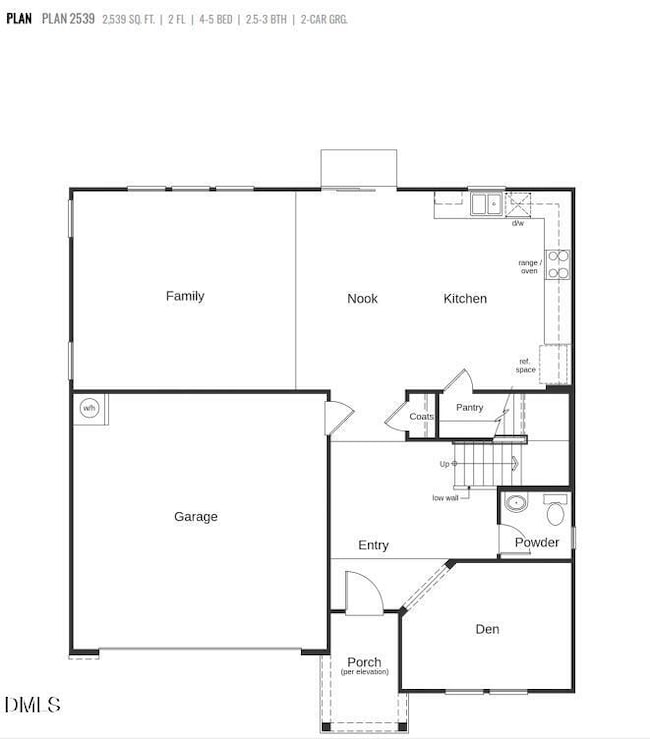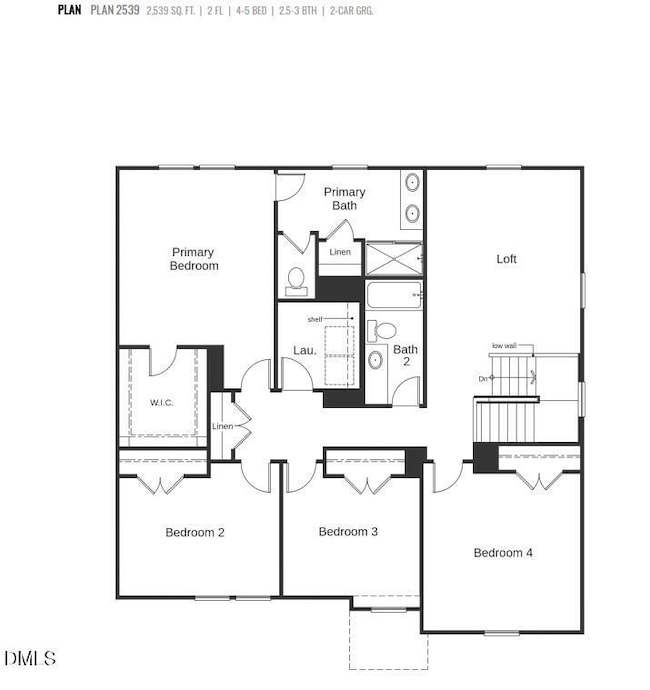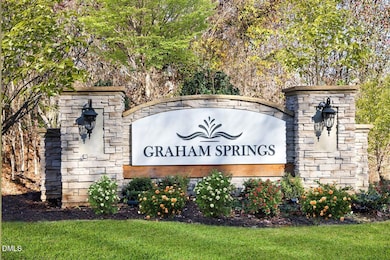Tbd Woody Dr Graham, NC 27253
Estimated payment $2,508/month
Highlights
- New Construction
- HERS Index Rating of 62 | Good progress toward optimizing energy performance
- Quartz Countertops
- Craftsman Architecture
- Loft
- Breakfast Room
About This Home
''Buildable Plan'' Welcome to your dream home at Graham Spring, a stunning two-story residence in serene Graham Springs. This spacious home spans 2,539 square feet on a premium lot. This home is designed to be Energy Star and features three bedrooms plus an office/den, two full bathrooms, a loft and a two-car garage. At the heart of the home is a large open kitchen equipped with pristine granite countertops, elegant Aristokraft Sinclair cabinets, and top-quality stainless-steel appliances, including a Whirlpool electric range and dishwasher. The primary bathroom offers a retreat with dual Moen Seena faucets, an extended vanity with energy-efficient fixtures. This home is perfect for entertaining or relaxing outdoors, complemented by high-quality Layton Lake driftwood flooring, energy-efficient double-pane windows, a central HVAC system, and smart thermostat for enhanced energy management. Located just minutes from downtown Graham and a short drive to Chapel Hill, Mebane, Greensboro, Hillsborough, Durham and TRP Triangle area. This home provides easy access to excellent recreational facilities and green spaces. Embrace the opportunity to create lasting memories in a home designed with your lifestyle in mind. Current prices does not include Design Studio Options as home buy may personalize.
Home Details
Home Type
- Single Family
Year Built
- Built in 2025 | New Construction
Lot Details
- 0.25 Acre Lot
- Landscaped
HOA Fees
- $90 Monthly HOA Fees
Parking
- 2 Car Attached Garage
- Front Facing Garage
- Private Driveway
Home Design
- Home is estimated to be completed on 5/29/26
- Craftsman Architecture
- Slab Foundation
- Architectural Shingle Roof
- Shake Siding
Interior Spaces
- 2,539 Sq Ft Home
- 2-Story Property
- Smooth Ceilings
- Entrance Foyer
- Family Room
- Breakfast Room
- Loft
- Storage
Kitchen
- Electric Range
- Dishwasher
- Stainless Steel Appliances
- ENERGY STAR Qualified Appliances
- Quartz Countertops
- Disposal
Flooring
- Carpet
- Luxury Vinyl Tile
Bedrooms and Bathrooms
- 3 Bedrooms
- Primary bedroom located on second floor
- Walk-In Closet
- Bathtub with Shower
- Shower Only
Laundry
- Laundry Room
- Laundry on upper level
Attic
- Pull Down Stairs to Attic
- Unfinished Attic
Eco-Friendly Details
- HERS Index Rating of 62 | Good progress toward optimizing energy performance
Outdoor Features
- Patio
- Porch
Schools
- North Graham Elementary School
- Graham Middle School
- Graham High School
Utilities
- Forced Air Zoned Heating and Cooling System
- Heating System Uses Natural Gas
Community Details
- Aam, Llc Association, Phone Number (919) 762-4080
- Built by KB Home
- Graham Springs Subdivision
Map
Home Values in the Area
Average Home Value in this Area
Property History
| Date | Event | Price | List to Sale | Price per Sq Ft |
|---|---|---|---|---|
| 11/21/2025 11/21/25 | For Sale | $384,990 | -- | $152 / Sq Ft |
Source: Doorify MLS
MLS Number: 10134302
- Plan 1445 at Graham Springs
- Plan 2539 Modeled at Graham Springs
- Plan 2074 at Graham Springs
- Plan 1702 at Graham Springs
- Plan 1844 Modeled at Graham Springs
- Plan 2338 at Graham Springs
- Plan 1288 at Graham Springs
- Plan 2723 at Graham Springs
- Plan 1582 at Graham Springs
- 28 Longdale Dr
- 1250 Noah Rd
- 2084 Lake Point Dr
- 417 Ashburn St
- 1619 Riverwalk Dr
- 908 Jimmie Kerr Rd
- 0 Jimmie Kerr Rd Unit 10127526
- 1839 Riverwalk Dr
- 623 Oakgrove Dr
- 1999 Riverwalk Dr
- 529 Carter Rd
- 2120 Waterside Cir
- 2310 Vantage Point
- 305 Clapp St
- 1013 Town Branch Rd
- 1020 Watercourse Cir
- 230 Pine Knot Ln
- 926 E Gilbreath St
- 1038 Bristol Arch Dr
- 1422 Maple Branch Cir
- 1105 Orch Strm Dr
- 1211 Sweet Cherry Dr
- 1036 Cherry Stem Rd
- 720 Ivey Rd
- 116 E Main St
- 1514 Cherry Seed Ct
- 1510 Cherry Seed Ct
- 1522 Cherry Seed Ct
- 2207 Cherry Crk Rd
- 211 E Gilbreath St
- 2221 Cherry Crk Rd




