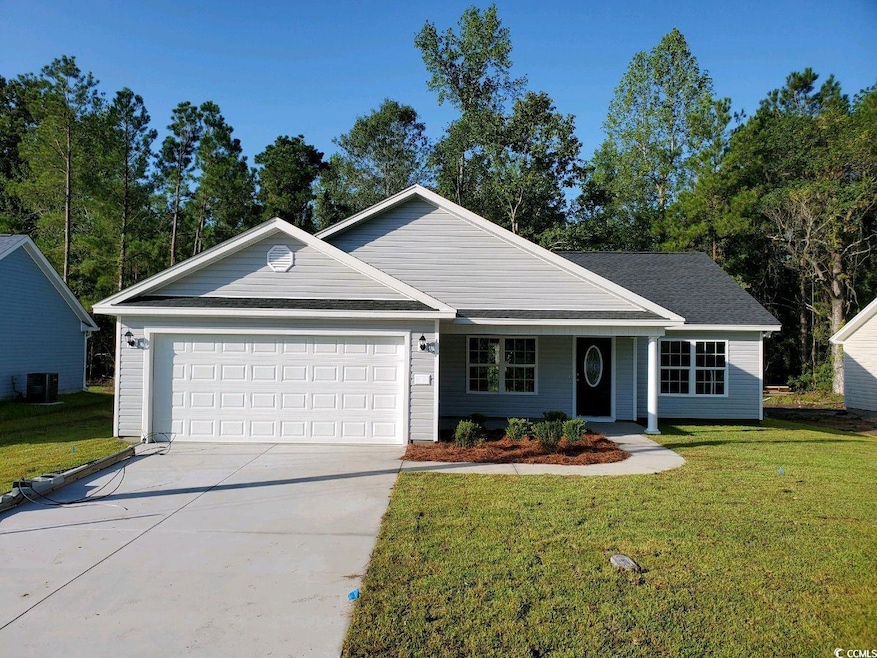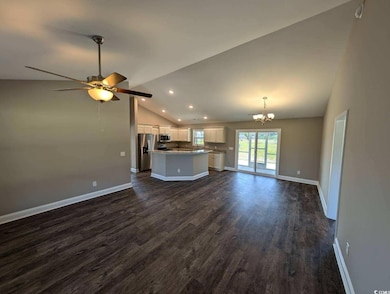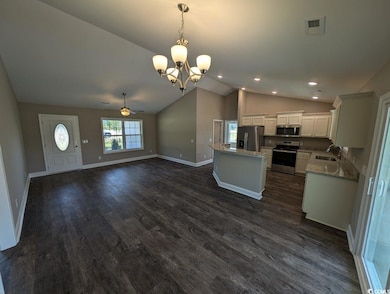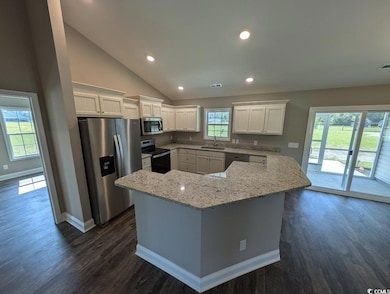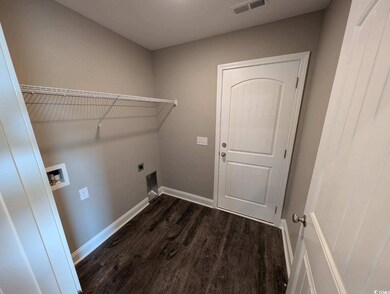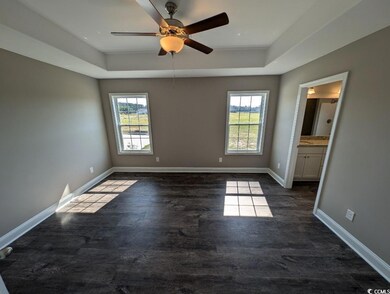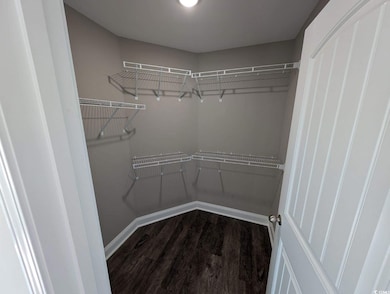TBD1 Pinckney Rd Nichols, SC 29581
Estimated payment $1,793/month
Highlights
- RV Access or Parking
- Ranch Style House
- Front Porch
- Vaulted Ceiling
- Stainless Steel Appliances
- Patio
About This Home
Large .70 acre size lot with No HOA and No Deed Restrictions. New Homes, Builder WILL Customize. The Cole Plan features a relaxing front porch, covered rear porch, and patio. Open floor plan, vaulted ceiling in living room. Large kitchen has solid wood cabinets with crown molding, a pantry cabinet, stainless steel appliances (microwave, smooth top stove, dishwasher). Split bedrooms-M bedroom suite has tray ceiling with ceiling fan, large walk-in closet. Main Bathroom has double sinks in raised vanity height, 5' walk in shower, linen closet. Guest bedrooms and bath on the opposite side of the house, 2 hall closets for extra storage. Waterproof, wood-look luxury vinyl plank flooring throughout with carpet in the bedrooms. Spacious finished/painted 2 car garage with automatic door opener, pull down stairs to attic storage above.Photos are for illustrative purposes only and may be of similar home built elsewhere, and may show upgrades. Square footage is approximate and not guaranteed. Buyer is responsible for verification.
Home Details
Home Type
- Single Family
Year Built
- Built in 2025
Parking
- 2 Car Attached Garage
- Garage Door Opener
- RV Access or Parking
Home Design
- Home to be built
- Ranch Style House
Interior Spaces
- 1,300 Sq Ft Home
- Vaulted Ceiling
- Ceiling Fan
- Pull Down Stairs to Attic
- Fire and Smoke Detector
- Stainless Steel Appliances
Flooring
- Carpet
- Luxury Vinyl Tile
Bedrooms and Bathrooms
- 3 Bedrooms
- Split Bedroom Floorplan
- 2 Full Bathrooms
Laundry
- Laundry Room
- Washer and Dryer Hookup
Outdoor Features
- Patio
- Front Porch
Schools
- Green Sea Floyds Elementary School
- Greensea Floyds Middle School
- Greensea Floyds High School
Additional Features
- No Carpet
- 0.7 Acre Lot
- Outside City Limits
- Septic System
Community Details
- Built by Bradley Jones Construction
Listing and Financial Details
- Home warranty included in the sale of the property
Map
Home Values in the Area
Average Home Value in this Area
Property History
| Date | Event | Price | List to Sale | Price per Sq Ft |
|---|---|---|---|---|
| 03/18/2025 03/18/25 | For Sale | $285,900 | -- | $220 / Sq Ft |
Source: Coastal Carolinas Association of REALTORS®
MLS Number: 2506772
- TBD 3 Pinckney Rd
- TBD2 Pinckney Rd
- TBD Duford Rd
- 7330 S Carolina 9
- 7766 Highway 9 Unit Lot 5
- 7766 Highway 9 Unit Lot 3
- 7766 Highway 9 Unit Lot 1
- 7766 Highway 9 Unit Lot 4
- TBD Tract 5 Duford Rd
- TBD 4 Duford Rd
- TBB 3 Duford Rd
- TBB20 Duford Rd
- TBB27 Duford Rd
- TBD25 Duford Rd
- TBB28 Duford Rd
- TBB26 Duford Rd
- TBD24 Duford Rd
- TBD23 Duford Rd
- TBB21 Duford Rd
- TBB22 Duford Rd
- 5040 Page Rd
- 4995 Page Rd
- 2708 Main St
- 4613 Broad St
- 198 Kinlaw Dr
- 220 Flag Patch Rd
- 4890 S Carolina 319
- 539 Tillage Ct
- 524 Tillage Ct
- 434 Grimsley Rd
- 1829 Horne Camp Rd Unit 5
- 1829 Horne Camp Rd Unit 2
- 631 Castillo Dr
- 208 E Columbus St
- 653 Castillo Dr
- 635 Castillo Dr
- 677 Castillo Dr
- 1602 Mcneil St
- 170 Honey Jar Way
- 395 Dunbarton Ln
