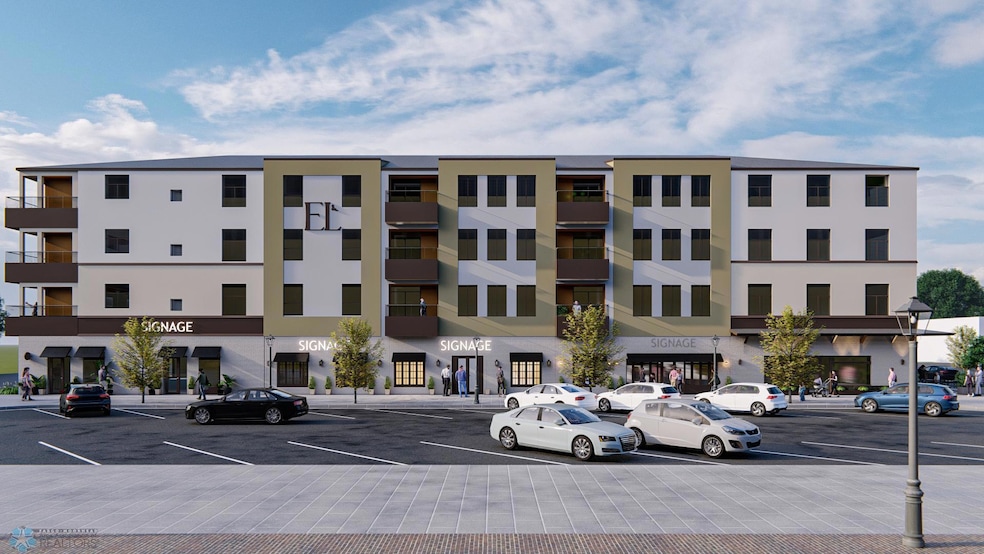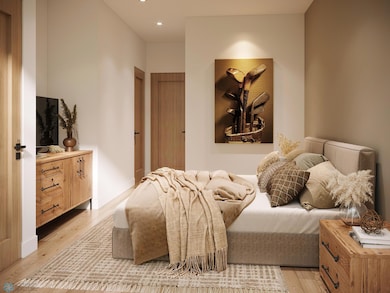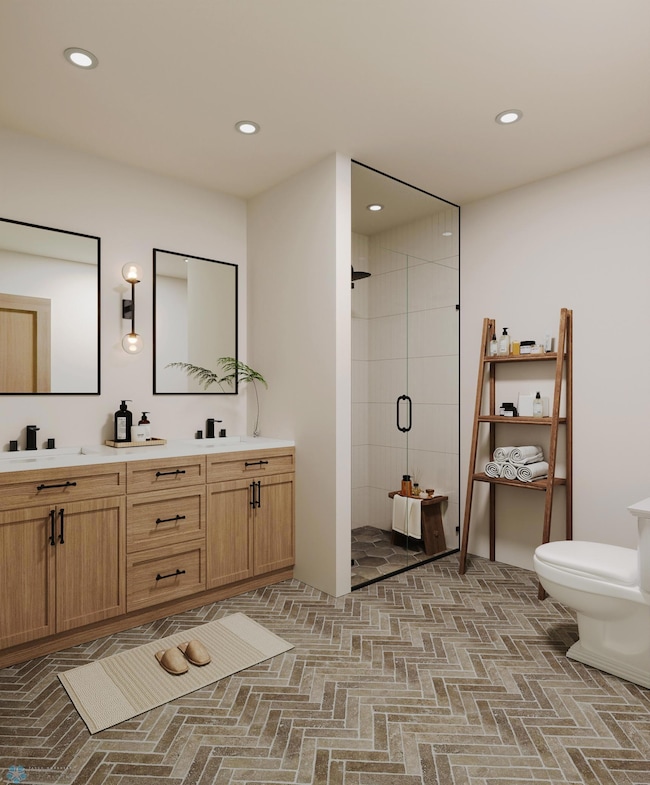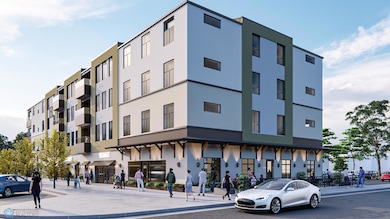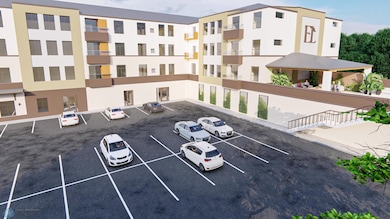TBD2 626 Falcon St Unit 2 Mapleton, ND 58059
Estimated payment $2,540/month
Highlights
- New Construction
- No HOA
- Subterranean Parking
- City View
- Stainless Steel Appliances
- Patio
About This Home
Experience unparalleled luxury living at The Eagle's Landing of Mapleton, where sophisticated design meets modern convenience. These to-be-built in 2026, high-end condos offer the perfect blend of style, comfort, and location, with stunning views of the Mapleton Golf Course and an array of world-class amenities right at your doorstep.
Each of these exquisite 2-bedroom, 2-bathroom residences boasts top-of-the-line finishes, including chef-inspired kitchens with premium appliances, sleek countertops, and custom cabinetry. The open-concept living spaces are designed for both relaxation and entertainment, with large windows that invite natural light and bring the breathtaking views indoors. Step outside onto your private balcony and take in panoramic vistas of the rolling greens and surrounding countryside.
As a resident of The Eagle's Landing, you’ll have access to an array of luxurious amenities, including:
Golf Simulator: Perfect your swing year-round in the state-of-the-art virtual golf studio.
Fitness Center: Stay in shape with the latest equipment in the fully-equipped, modern gym.
Rooftop Patio: Relax and entertain in style on the expansive outdoor patio with stunning views of the golf course and Mapleton skyline.
Future plans for the property include exciting additions like a restaurant, boutiques, office spaces, and much more, ensuring you have everything you need just steps from your front door.
The Eagle's Landing of Mapleton offers an unbeatable combination of luxury, convenience, and location. With easy access to the scenic beauty of Mapleton and the finest amenities, this is the lifestyle you’ve been dreaming of.
Pre-construction reservations are now available! Contact us today to secure your place at The Eagle's Landing. Owner/Agent
Property Details
Home Type
- Condominium
Est. Annual Taxes
- $18,697
Year Built
- Built in 2025 | New Construction
Parking
- Subterranean Parking
Home Design
- Steel Siding
Interior Spaces
- 1,375 Sq Ft Home
- 1-Story Property
- Gas Fireplace
- Living Room
- Dining Room
- City Views
Kitchen
- Range
- Microwave
- Dishwasher
- Stainless Steel Appliances
- Disposal
Bedrooms and Bathrooms
- 2 Bedrooms
Laundry
- Dryer
- Washer
Home Security
Accessible Home Design
- Accessible Elevator Installed
- Accessible Entrance
- Stepless Entry
Outdoor Features
- Patio
Utilities
- Forced Air Heating and Cooling System
- Electric Water Heater
Listing and Financial Details
- Property Available on 9/1/26
- Assessor Parcel Number 18052000010040
Community Details
Overview
- No Home Owners Association
- Low-Rise Condominium
- Mapleton I 94 Dev Park 1St Add Subdivision
Security
- Fire Sprinkler System
Map
Home Values in the Area
Average Home Value in this Area
Tax History
| Year | Tax Paid | Tax Assessment Tax Assessment Total Assessment is a certain percentage of the fair market value that is determined by local assessors to be the total taxable value of land and additions on the property. | Land | Improvement |
|---|---|---|---|---|
| 2023 | $18,697 | $258,800 | $258,800 | $0 |
Property History
| Date | Event | Price | List to Sale | Price per Sq Ft |
|---|---|---|---|---|
| 12/17/2024 12/17/24 | For Sale | $405,625 | -- | $295 / Sq Ft |
Source: NorthstarMLS
MLS Number: 6641203
APN: 18-0520-00010-040
- 1400 12th St W
- 901 9th St W
- 300 Sheyenne St
- 444 Sheyenne St
- 120 Park Dr Unit 1
- 113 5th Ave W
- 1921 Sheyenne St
- 401 26th Ave W
- 1207 1st St E
- 2824 5th St W
- 639 33rd Ave W
- 3252 6th St W
- 1058 Parkway Dr
- 2920 Sheyenne St
- 360 32nd Ave W
- 320 32nd Ave
- 3150 Sheyenne St
- 3412 5th St W
- 3435 5th St W
- 626 2nd Ave E Unit 2
