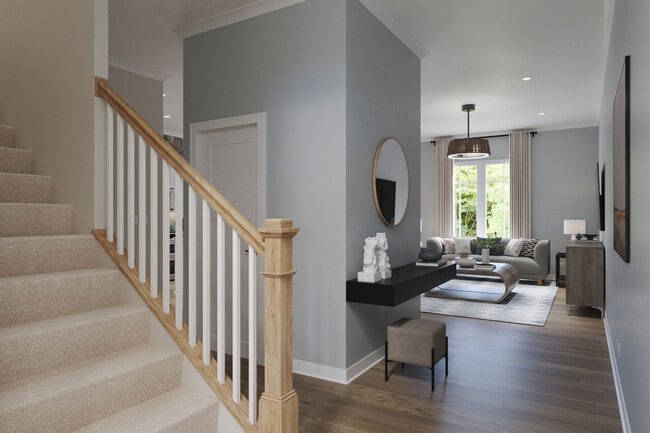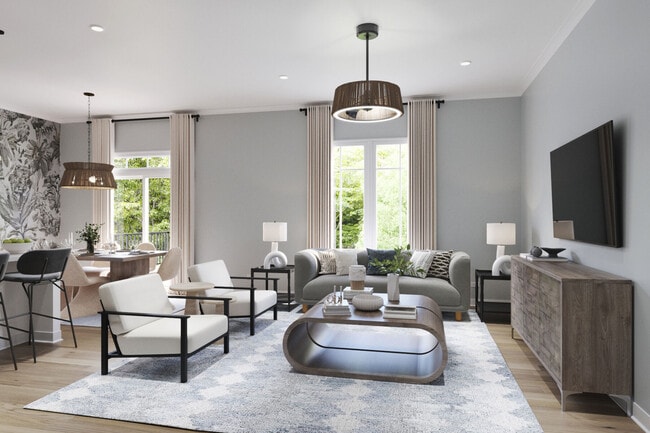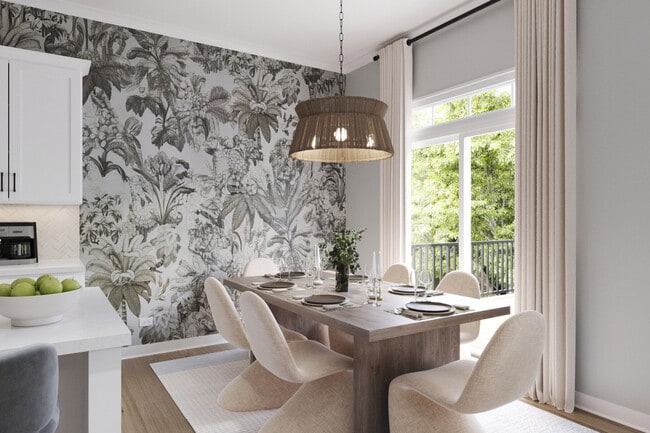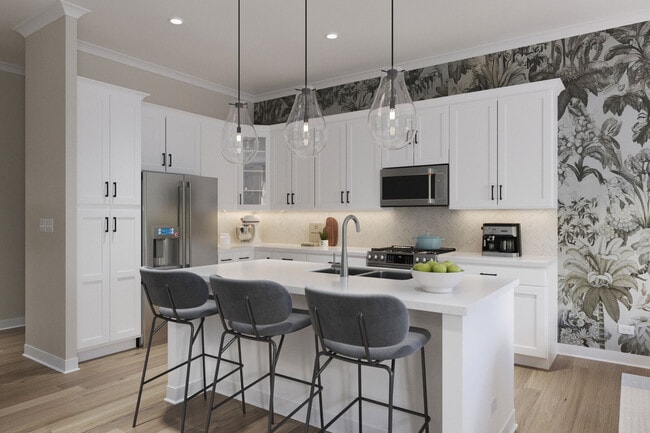
Estimated payment starting at $4,052/month
3
Beds
2.5
Baths
1,991
Sq Ft
$326
Price per Sq Ft
About This Floor Plan
The Teagan blends timeless charm with modern sophistication in a thoughtfully designed 1,991-square-foot layout. With 3 bedrooms, 2.5 bathrooms, and a full basement, this 2-story home offers a balance of comfort, functionality, and style that feels both upscale and inviting.
Sales Office
Hours
Monday - Sunday
Closed
Sales Team
Alyssa Harper
Ryan Cummings
Diana Hultberg
Office Address
This address is an offsite sales center.
2135 City Gate Ln
Naperville, IL 60563
Driving Directions
Townhouse Details
Home Type
- Townhome
Parking
- 2 Car Garage
Home Design
- New Construction
Interior Spaces
- 2-Story Property
Bedrooms and Bathrooms
- 3 Bedrooms
Map
Other Plans in The Townes at Barclay
About the Builder
M/I Homes has been building new homes of outstanding quality and superior design for many years. Founded in 1976 by Irving and Melvin Schottenstein, and guided by Irving’s drive to always “treat the customer right,” they’ve fulfilled the dreams of hundreds of thousands of homeowners and grown to become one of the nation’s leading homebuilders. Whole Home Building Standards. Forty years in the making, their exclusive building standards are constantly evolving, bringing the benefits of the latest in building science to every home they build. These exclusive methods of quality construction save energy and money while being environmentally responsible. Their homes are independently tested for energy efficiency and Whole Home certified. Clients get the benefits of a weather-tight, money saving, better-built home.
Nearby Homes
- The Townes at Barclay
- 65 Lincolnshire Dr
- 15444 W Half Day Rd
- 20611 Illinois 21
- 22825 N Prairie Rd
- 3680 Deerfield Rd
- 22824 N Prairie Rd
- 396 Forest Edge Dr
- 909 S Milwaukee Ave
- 0 Prague Ave
- 0 Deerfield Rd
- 213 Northampton Ln
- 5107 N Arlington Heights Rd
- 106 Brookwood Ln
- 268 7th St
- 24803 N Milwaukee Ave
- 2060 Duffy Ln
- Lot 23 Wedgewood Dr
- Lot 24 Wedgewood Dr
- 1611 Wedgewood Dr






