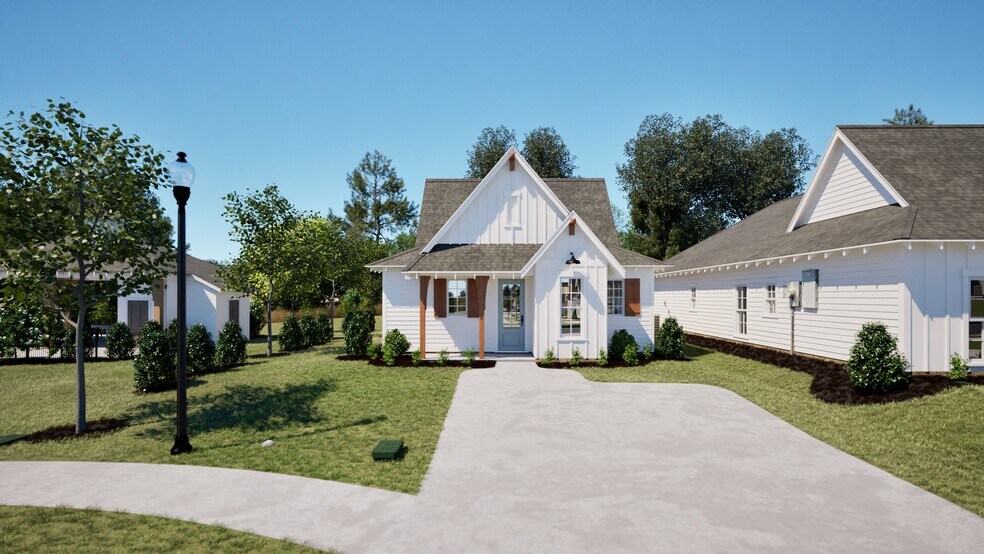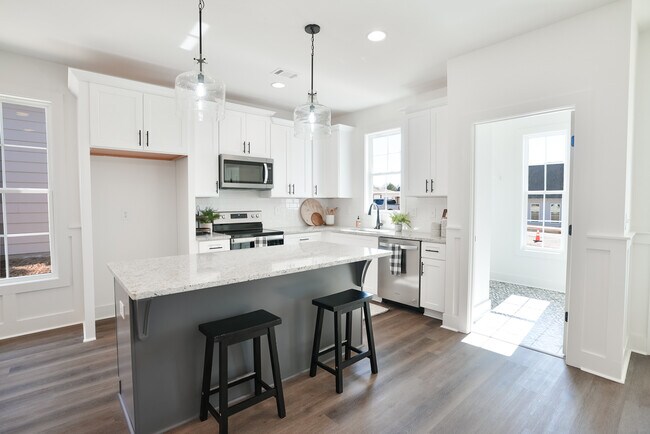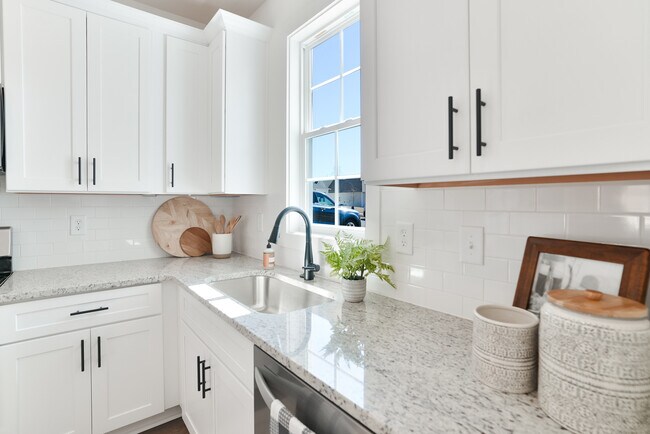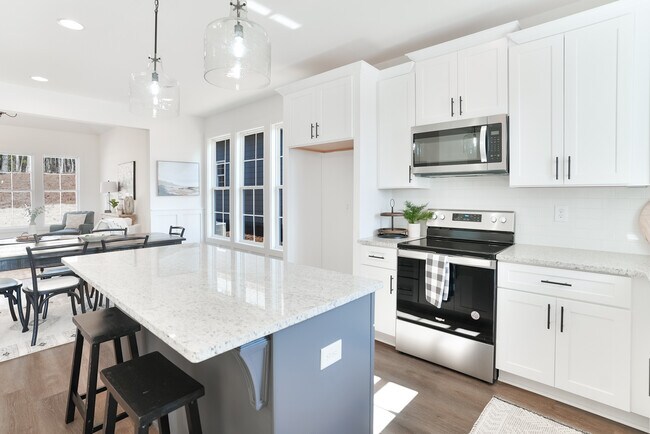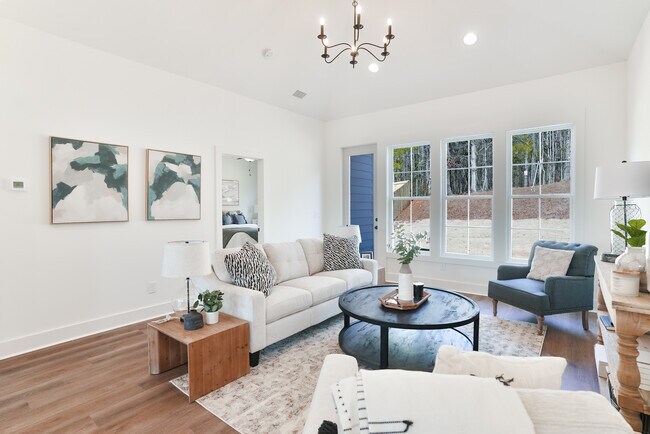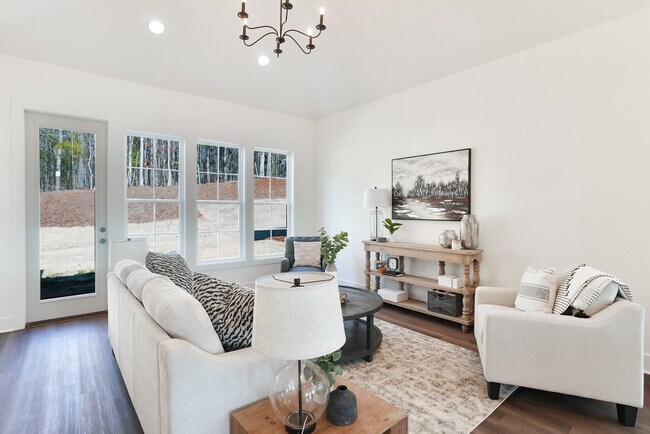
Opelika, AL 36801
Estimated payment starting at $2,223/month
Highlights
- New Construction
- Community Pool
- Walk-In Pantry
- Opelika High School Rated A-
- Covered Patio or Porch
- Walk-In Closet
About This Floor Plan
The Telford is a two bedroom, two bathroom, 1255 square foot home. From the covered front porch, the entrance welcomes guests into the open concept kitchen and dining room. The kitchen features a large center island and two pantries.The laundry room is located at the front of the home off the kitchen. The dining room flows into the spacious living room that features large windows. The primary suite rests on the back of the home and features a large bedroom and en suite bathroom with a large walk-in closet. The Telford features a second bedroom and bathroom on the front of the home.
Builder Incentives
Receive $7,500 on designer homes in Fox Run Village that can close before December 31, 2025. Receive up to 3.25% of the contract price toward closing on pre-sale homes.
Sales Office
Home Details
Home Type
- Single Family
HOA Fees
- $350 Monthly HOA Fees
Home Design
- New Construction
Interior Spaces
- 1-Story Property
- Formal Entry
- Living Room
- Family or Dining Combination
Kitchen
- Walk-In Pantry
- Kitchen Island
Bedrooms and Bathrooms
- 2 Bedrooms
- Walk-In Closet
- 2 Full Bathrooms
- Bathtub with Shower
Laundry
- Laundry Room
- Laundry on main level
Outdoor Features
- Covered Patio or Porch
Community Details
Recreation
- Community Pool
- Recreational Area
Map
Move In Ready Homes with this Plan
Other Plans in Fox Run Vilage - Fox Run Village
About the Builder
- Fox Run Vilage - Fox Run Village
- 103 Hunters Way
- 97 Hunters Way
- 96 Hunters Way
- 110 Hunters Way
- 040 Forest Ln
- 0129 Woodland Ln
- 1183 Palmer Lee Ln
- 1192 Willows Dr
- 1005 Catherine Dr
- 0 Lee Road 27 Unit 176625
- 201 Woodland St
- 0 Industrial Blvd Unit 141377
- 972 Como Way
- Camelot
- 1479 Hidden Lakes Dr
- 1899 Hidden Lakes Dr
- 2412 Lafayette Pkwy
- 325 Gray St
- 108 Guy Hollow Ln
