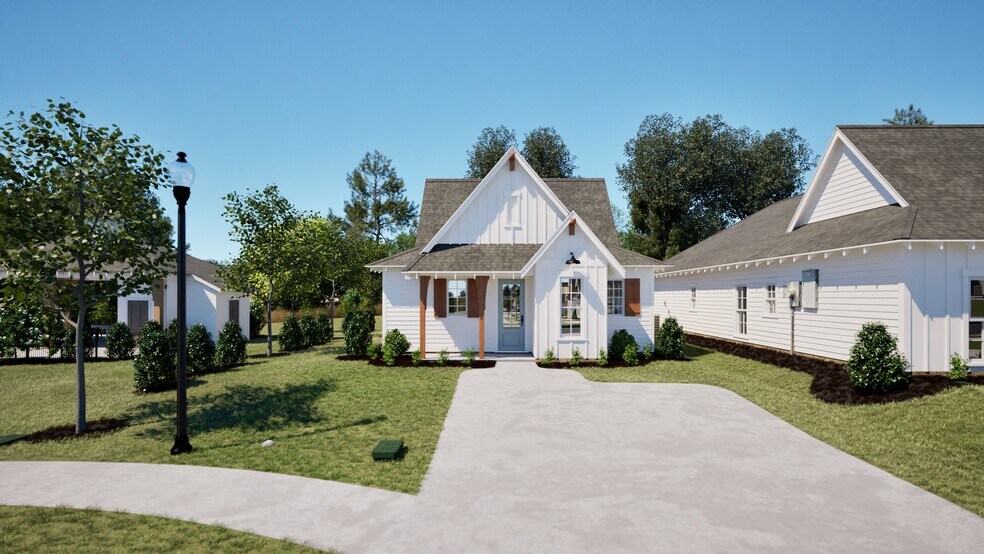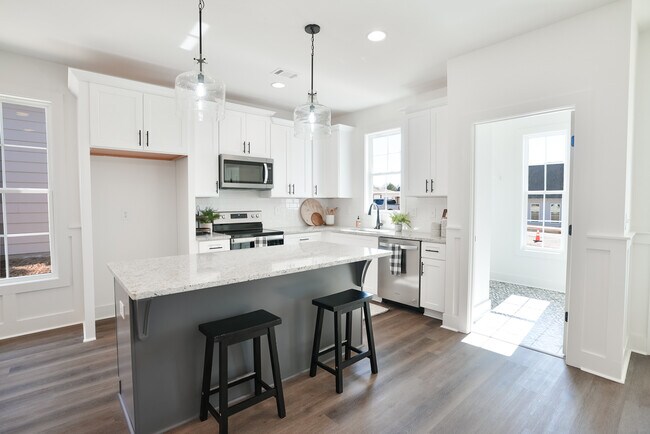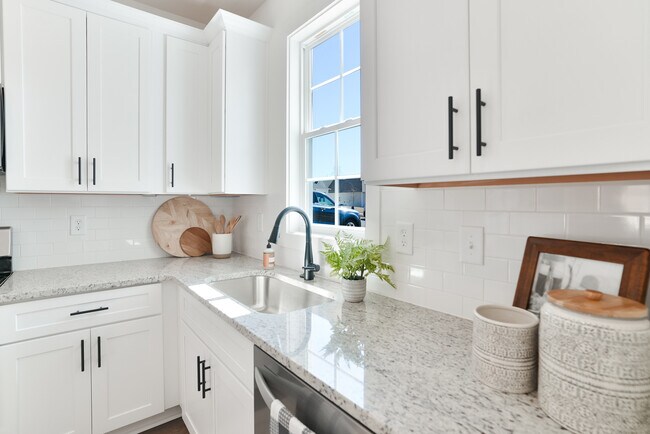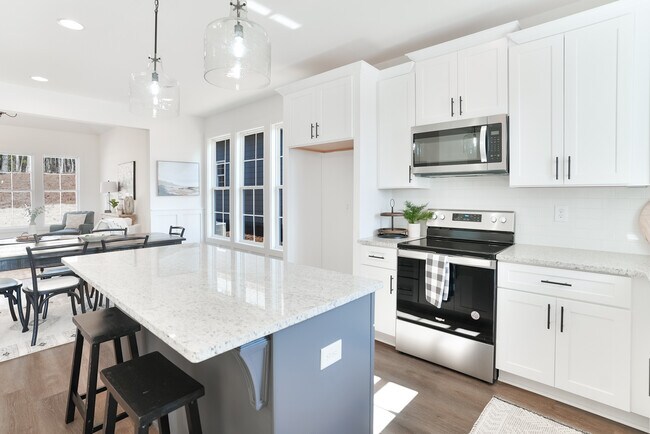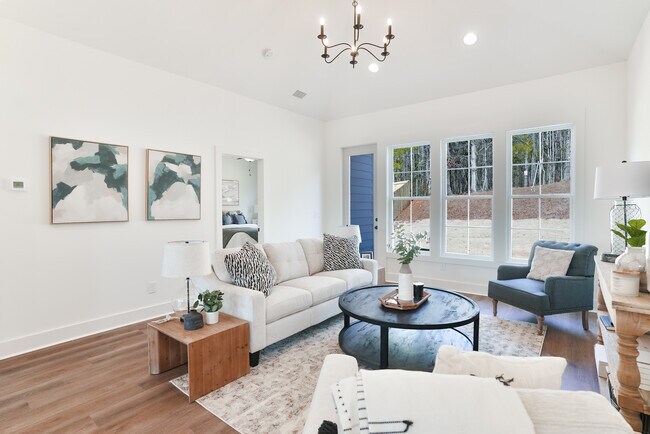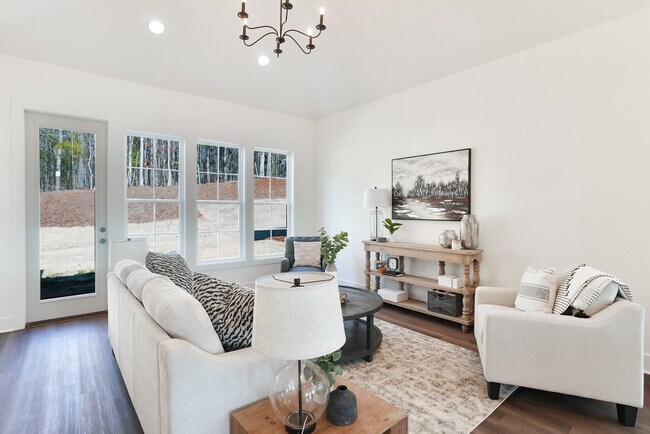
Estimated payment starting at $2,223/month
Highlights
- New Construction
- Community Pool
- Walk-In Pantry
- Opelika High School Rated A-
- Covered Patio or Porch
- Walk-In Closet
About This Floor Plan
The Telford is a two bedroom, two bathroom, 1255 square foot home. From the covered front porch, the entrance welcomes guests into the open concept kitchen and dining room. The kitchen features a large center island and two pantries.The laundry room is located at the front of the home off the kitchen. The dining room flows into the spacious living room that features large windows. The primary suite rests on the back of the home and features a large bedroom and en suite bathroom with a large walk-in closet. The Telford features a second bedroom and bathroom on the front of the home.
Builder Incentives
Receive $7,500 on designer homes in Fox Run Village that can close before December 31, 2025. Receive up to 3.25% of the contract price toward closing on pre-sale homes.
Sales Office
Home Details
Home Type
- Single Family
HOA Fees
- $350 Monthly HOA Fees
Home Design
- New Construction
Interior Spaces
- 1-Story Property
- Formal Entry
- Living Room
- Family or Dining Combination
Kitchen
- Walk-In Pantry
- Kitchen Island
Bedrooms and Bathrooms
- 2 Bedrooms
- Walk-In Closet
- 2 Full Bathrooms
- Bathtub with Shower
Laundry
- Laundry Room
- Laundry on main level
Outdoor Features
- Covered Patio or Porch
Community Details
Recreation
- Community Pool
- Recreational Area
Map
Other Plans in Fox Run Vilage - Fox Run Village
About the Builder
- Fox Run Vilage - Fox Run Village
- 040 Forest Ln
- 113 Hunters Way
- 0129 Woodland Ln
- 0128 Woodland Ln
- 127 Woodland Ln
- 1005 Catherine Dr
- 1534 Hidden Lakes Dr
- 1467 Hidden Lakes Dr
- Hidden Lakes
- 0 Lee Road 27 Unit 176625
- 201 Woodland St
- 1698 Hidden Lakes Dr
- 0 Industrial Blvd Unit 141377
- 1721 Cushman Dr
- 2098 Como Way
- Laurel Lakes
- 972 Como Way
- 965 Como Way
- 2022 Hidden Lakes Dr
