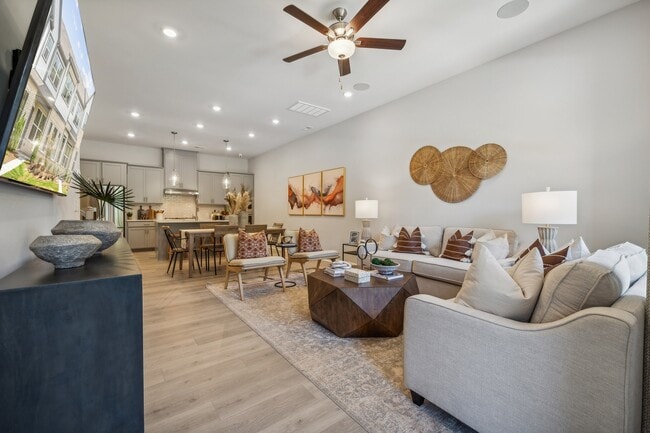
Indian Land, NC 29707
Estimated payment starting at $3,136/month
Highlights
- Community Cabanas
- New Construction
- Loft
- Harrisburg Elementary School Rated A-
- Primary Bedroom Suite
- Great Room
About This Floor Plan
The Telluride plan is a two-story, 26’-wide new construction townhome in Indian Land, SC that features a main floor guest suite. Beginning on the ground floor, an accommodating drop and half bath is accessed from the rear 2-car garage. Cross the threshold into a vibrant and open-concept kitchen and casual dining area. An inviting great room and bedroom suite with a walk-in closet complete the first story. The second floor offers an inviting layout that includes a spacious loft at the top of the stairs, perfect for entertaining. The deluxe primary suite and two additional bedrooms and a full bath are found on the second floor along with the conveniently located laundry room. Structural upgrades that will be offered in our available Telluride townhomes may include: • Optional gourmet kitchen • Optional study in lieu of loft • Optional tray ceiling in primary suite
Builder Incentives
Lower your rate for the first 7 years when you secure a Conventional 30-Year 7/6 Adjustable Rate Mortgage with no discount fee. Enjoy a starting rate of 3.75%/5.48% APR for the first 7 years of your loan. Beginning in year 8, your rate will adjust ev
Sales Office
| Monday - Tuesday |
10:00 AM - 5:00 PM
|
| Wednesday |
12:00 PM - 5:00 PM
|
| Thursday - Saturday |
10:00 AM - 5:00 PM
|
| Sunday |
12:00 PM - 5:00 PM
|
Townhouse Details
Home Type
- Townhome
HOA Fees
- $235 Monthly HOA Fees
Parking
- 2 Car Attached Garage
- Rear-Facing Garage
Home Design
- New Construction
Interior Spaces
- 2-Story Property
- Smart Doorbell
- Great Room
- Dining Room
- Loft
- Smart Thermostat
- Laundry Room
Kitchen
- Walk-In Pantry
- Dishwasher
- Stainless Steel Appliances
- Kitchen Island
- Disposal
- Kitchen Fixtures
Flooring
- Carpet
- Tile
Bedrooms and Bathrooms
- 4 Bedrooms
- Primary Bedroom Suite
- Walk-In Closet
- Powder Room
- In-Law or Guest Suite
- Granite Bathroom Countertops
- Double Vanity
- Private Water Closet
- Bathroom Fixtures
- Bathtub
- Walk-in Shower
Additional Features
- Porch
- SEER Rated 14+ Air Conditioning Units
Community Details
Recreation
- Community Cabanas
- Community Pool
- Park
- Trails
Map
Move In Ready Homes with this Plan
Other Plans in Ridge at Sugar Creek
About the Builder
- Ridge at Sugar Creek
- 3131 Beacon Heights Rd
- 1081 Pinecone Ave Unit 213
- 1049 Pinecone Ave Unit 218
- 3679 Blue Pine Dr Unit 179
- 1061 Pinecone Ave Unit 216
- Estates at Sugar Creek
- 10822 Pettus Farm Rd
- The Pines at Sugar Creek - Excursion Collection
- 5455 Spruce St Unit 260
- 4334 Durango Dr Unit 265
- 1069 Pinecone Ave Unit 215
- The Pines at Sugar Creek - Journey Collection
- 2215 Whitebark Dr Unit 136
- 1190 Sugar Creek Rd
- 1565 Kennel Rd
- 5039 Dutchess Dr Unit 47
- Tract B Stream Ln
- 001 Roanoke Dr
- 000 Roanoke Dr






