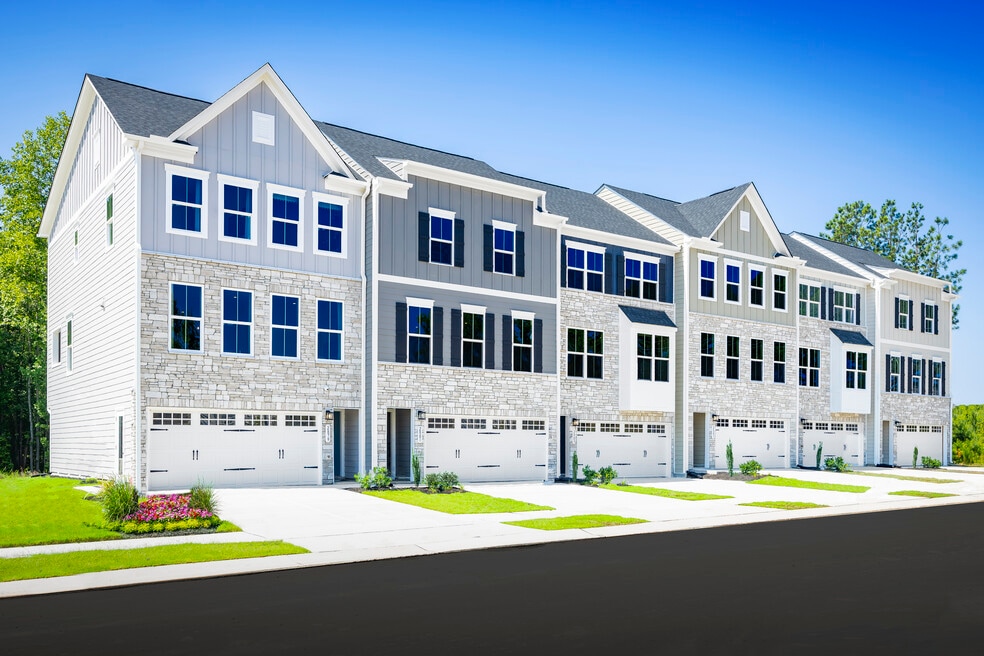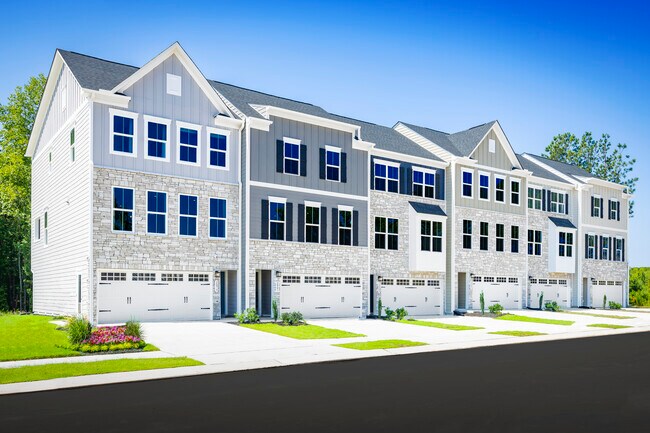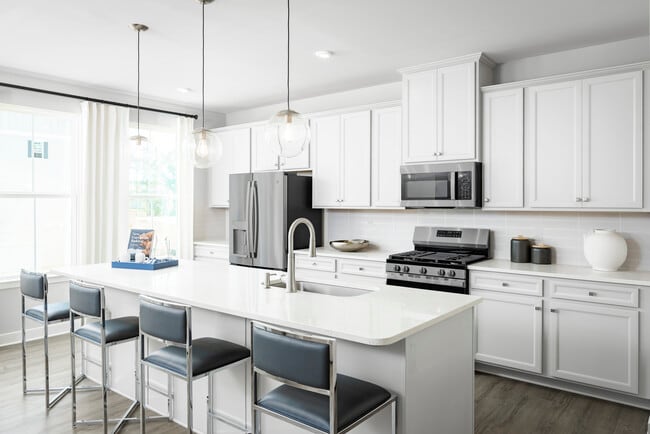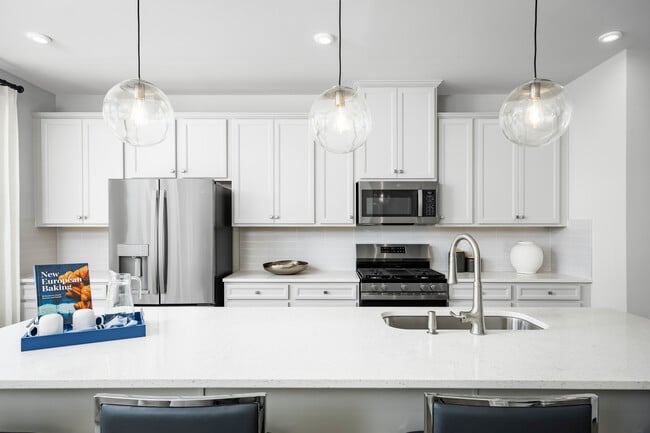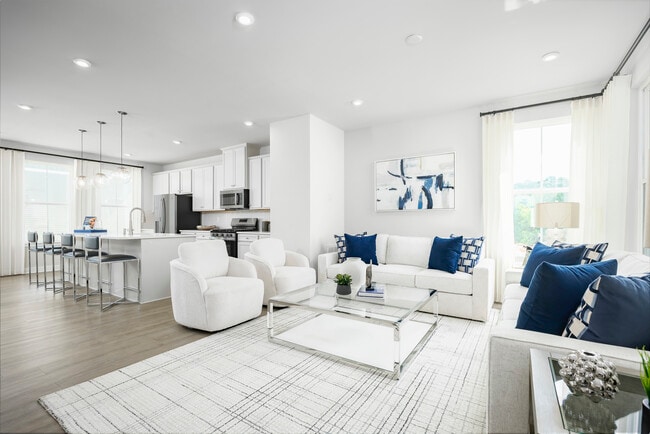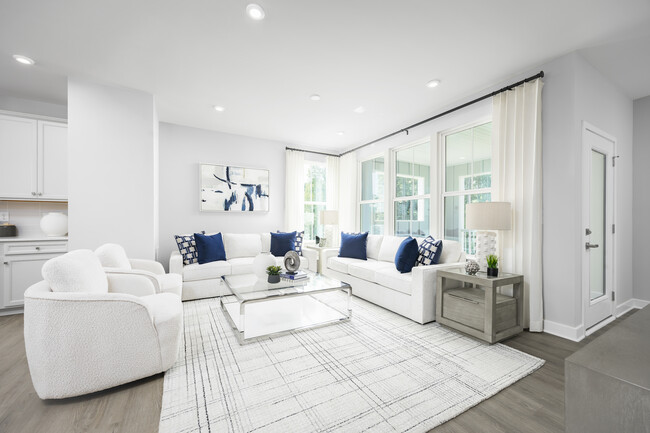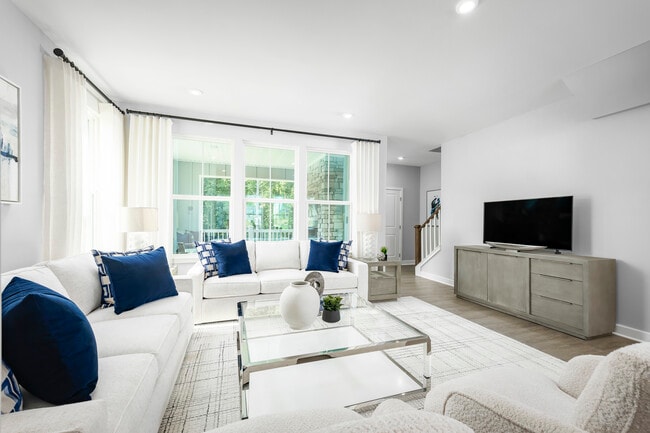
Estimated payment starting at $2,642/month
Highlights
- New Construction
- Pond in Community
- Trails
- Indian Trail Elementary School Rated A
About This Floor Plan
Welcome to Ryan Homes at Moore Farm Townhomes! Here you can own a luxury townhome in a great South Charlotte location with resort-style amenities. Introducing the Tempo – where thoughtful design meets contemporary comfort, redefining what a townhome can be. On the main level, an open-concept design sets the perfect rhythm, flowing effortlessly from a chef-inspired kitchen to a spacious great room and out to your private outdoor living space. Upstairs, the primary suite takes center stage with thoughtful details like dual walk-in closets and clever storage solutions. Moore Farm Townhomes makes commuting a breeze with Hwy 74 and I-485 just minutes from home. There's plenty of shopping, dining, and entertainment within 15 minutes in Waverly, Rea Farms, and Matthews. Or if you're looking for something closer to home, check out Sun Valley for coffee shops, dining, and a movie theater! Ready to call Moore Farm Townhomes home? *For homes in Moore Farm Townhomes, we're excited to offer 2.5% realtor compensation on the final sales price.
Sales Office
| Monday |
1:00 PM - 6:00 PM
|
| Tuesday |
10:00 AM - 6:00 PM
|
| Wednesday |
10:00 AM - 6:00 PM
|
| Thursday |
10:00 AM - 6:00 PM
|
| Friday |
10:00 AM - 6:00 PM
|
| Saturday |
10:00 AM - 6:00 PM
|
| Sunday |
1:00 PM - 6:00 PM
|
Townhouse Details
Home Type
- Townhome
HOA Fees
- $197 Monthly HOA Fees
Parking
- 2 Car Garage
Home Design
- New Construction
Interior Spaces
- 3-Story Property
Bedrooms and Bathrooms
- 3 Bedrooms
Community Details
Overview
- Pond in Community
Recreation
- Trails
Map
Other Plans in Moore Farm - Townhomes
About the Builder
- Moore Farm - Townhomes
- 1087 Bracken Hill Rd Unit 3017B
- 1091 Bracken Hill Rd Unit 3017A
- 5043 Grain Orchard Rd Unit 3027E
- 5033 Grain Orchard Rd Unit 3026C
- 2007 Trout Brook Rd Unit 3226
- 1813 Ab Moore Jr Dr Unit 3239
- 1010 Nettle Bank Rd Unit 3303
- Moore Farm - Single Family
- 2024 Bramble Hedge Rd Unit 3241
- 1038 Grain Orchard Rd Unit 3308
- 3008 Bramble Hedge Dr Unit 3272
- 2042 Mantle Ridge Dr
- 2007 Mantle Ridge Dr
- 2042 Puddle Pond Rd
- 3315 Whispering Creek Dr
- Moore Farm - Moore Farms
- 3319 Whispering Creek Dr
- 1004 Rocking Horse Rd
- 4208 Blanchard Cir
