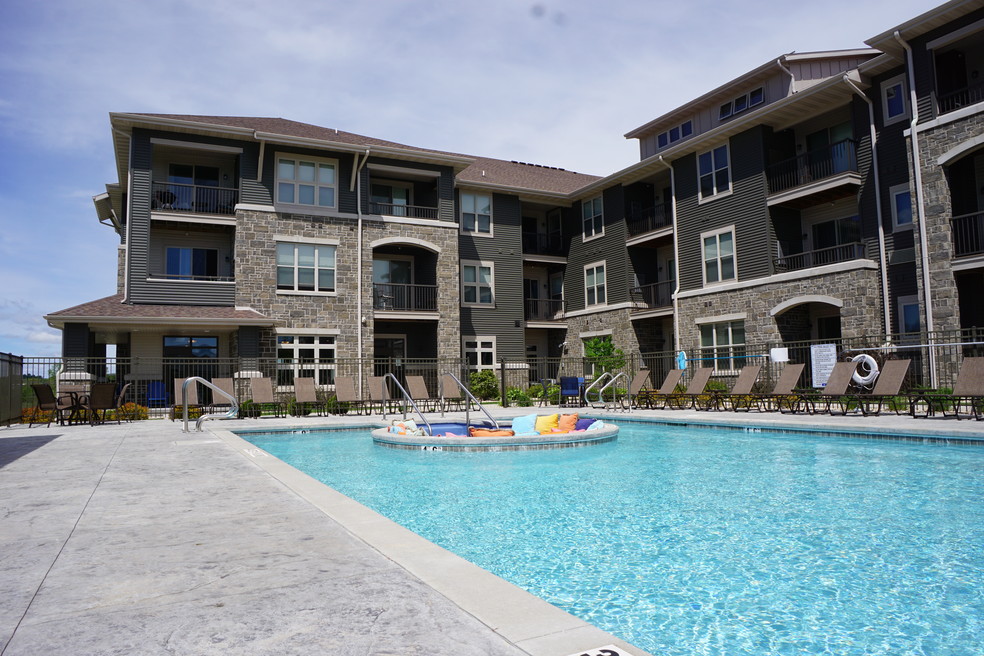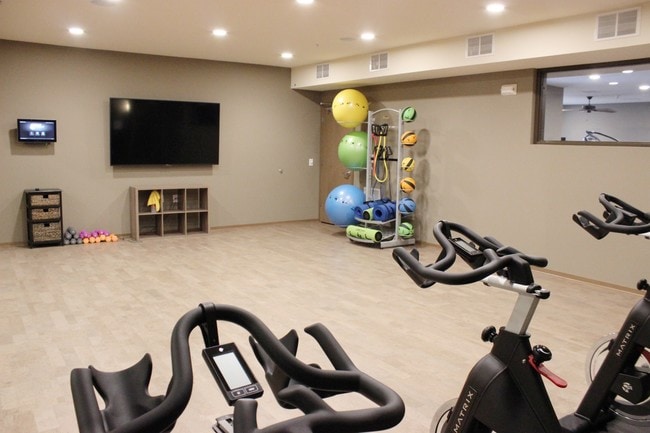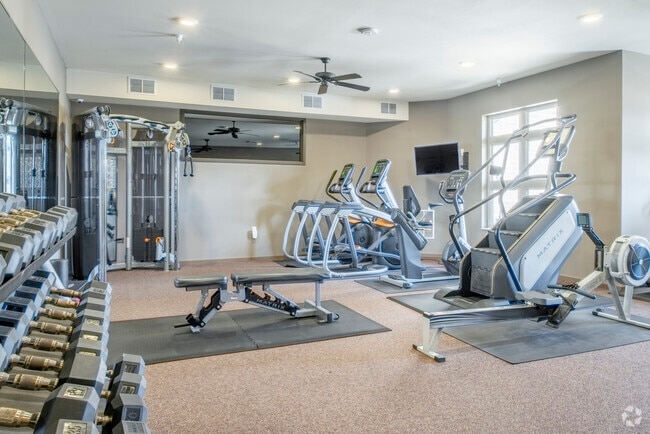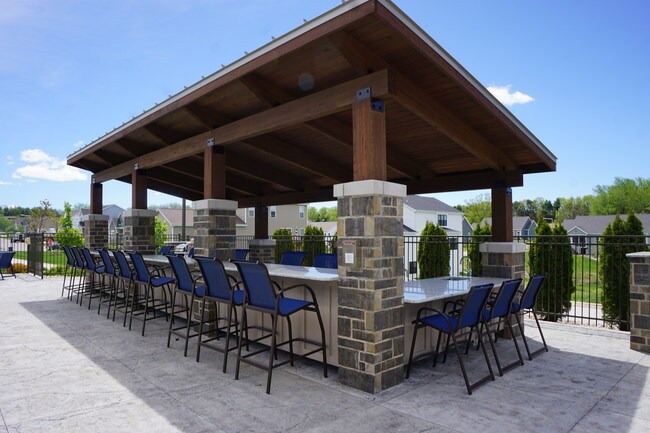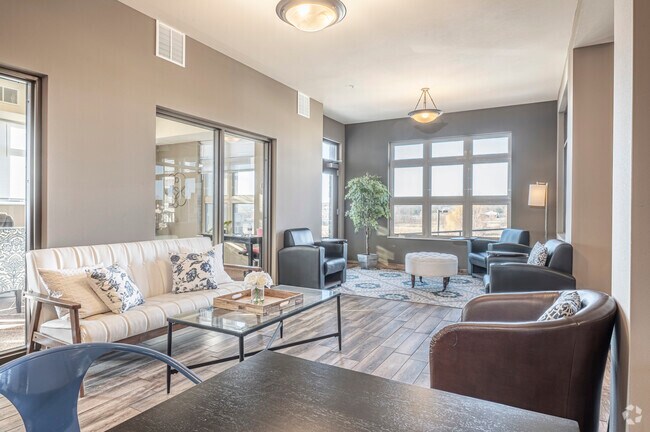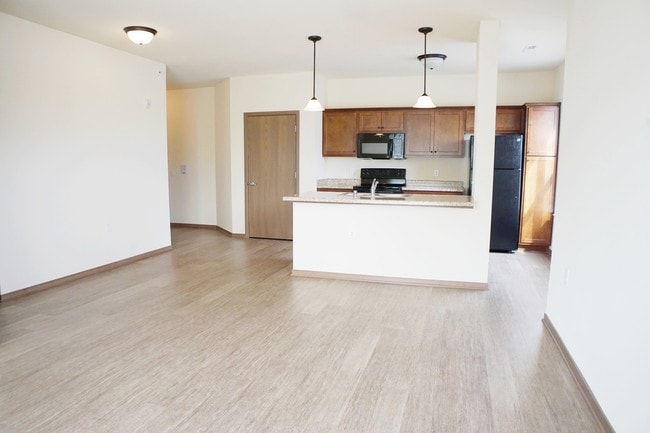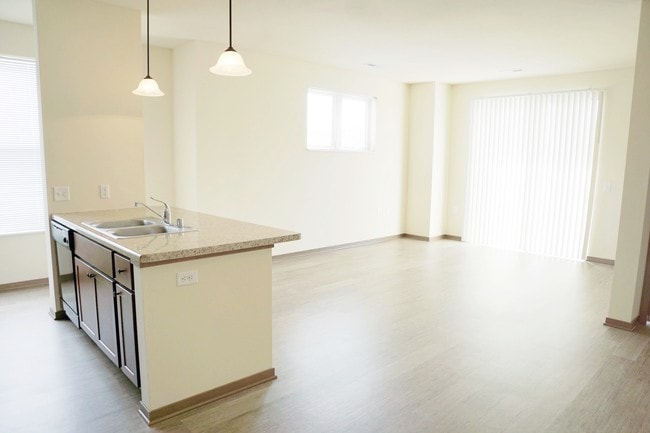About Ten35 West
This newly built community offers sleek, black, energy star rated appliances, plank style flooring in the kitchen and living area, plush carpeted bedrooms, nine-foot-tall ceilings, in-unit laundry, solid construction, attentive professional management, and next-level amenities. Located just off Valley View Road on Madison’s west side, Ten35 West is easy to find, but will be much harder to leave! Living in these Verona apartments offers you everyday living in peace & quiet, all while being conveniently located near shopping, restaurants and golf – Hawks Landing Golf and University Ridge are just minutes away. If you work at Epic, this apartment offers you a very short commute. Ten35 West is also pet-friendly! Contact the property manager for more information on the availability of these specific units. A copy of our pet policy can be found at our website under the "Residents" tab.

Pricing and Floor Plans
Studio
Daisy
$1,355
Studio, 1 Bath, 545 Sq Ft
$678 deposit
https://imagescdn.homes.com/i2/6PbIXBAd3Gm38gTcXb6czfOxI6a-MWW2en056hV9kEI/116/ten35-west-verona-wi.jpg?p=1
| Unit | Price | Sq Ft | Availability |
|---|---|---|---|
| 1004-111 | $1,355 | 545 | Now |
1 Bedroom
Tulip
$1,575 - $1,595
1 Bed, 1 Bath, 780 Sq Ft
$788 deposit
https://imagescdn.homes.com/i2/3ysm3LJwEN19ufX-7ptiqq0wq8cq0494hSp05lxI1Os/116/ten35-west-verona-wi-3.jpg?p=1
| Unit | Price | Sq Ft | Availability |
|---|---|---|---|
| 9632-207 | $1,575 | 780 | Now |
| 9606-106 | $1,575 | 805 | Now |
| 1004-205 | $1,575 | 805 | Now |
| 9619-108 | $1,575 | 805 | Now |
| 9619-109 | $1,575 | 805 | Now |
| 9614-209 | $1,575 | 805 | Jan 1, 2026 |
| 1035-106 | $1,575 | 805 | Feb 1, 2026 |
Rose
$1,630 - $1,650
1 Bed, 1 Bath, 840 Sq Ft
$815 deposit
https://imagescdn.homes.com/i2/fLIDx7Na9R0Z0wiJBcDmfkaeZu0b0ZlltNlhQuQ0Hh8/116/ten35-west-verona-wi-13.jpg?p=1
| Unit | Price | Sq Ft | Availability |
|---|---|---|---|
| 1035-201 | $1,630 | 840 | Jan 1, 2026 |
Sunflower
$1,730
1 Bed, 1.5 Bath, 940 Sq Ft
$865 deposit
https://imagescdn.homes.com/i2/vPrtcpEXez8g7huLyVDtf3kBDXHFhV6SvK3_EzcLln0/116/ten35-west-verona-wi-5.jpg?p=1
| Unit | Price | Sq Ft | Availability |
|---|---|---|---|
| 9619-303 | $1,730 | 940 | Now |
2 Bedrooms
Lilac
$2,030 - $2,050
2 Beds, 2 Baths, 1,100 Sq Ft
$1,015 deposit
https://imagescdn.homes.com/i2/aIczUmxiiQmhjdgaIAV-wkc-8yz1yf3jNES2PACYxVc/116/ten35-west-verona-wi-6.jpg?p=1
| Unit | Price | Sq Ft | Availability |
|---|---|---|---|
| 9619-212 | $2,030 | 1,100 | Now |
| 9614-113 | $2,030 | 1,100 | Now |
| 9614-202 | $2,030 | 1,100 | Now |
| 9632-101 | $2,030 | 1,100 | Now |
| 9606-112 | $2,030 | 1,100 | Now |
| 1028-102 | $2,030 | 1,100 | Now |
| 1028-202 | $2,030 | 1,100 | Now |
| 1035-221 | $2,030 | 1,100 | Now |
| 1004-102 | $2,030 | 1,100 | Now |
| 1028-213 | $2,030 | 1,100 | Now |
| 9606-312 | $2,050 | 1,100 | Now |
Carnation
$2,100 - $2,120
2 Beds, 2 Baths, 1,140 Sq Ft
$1,050 deposit
/assets/images/102/property-no-image-available.png
| Unit | Price | Sq Ft | Availability |
|---|---|---|---|
| 1035-210 | $2,100 | 1,140 | Now |
Orchid
$2,220
2 Beds, 2 Baths, 1,556 Sq Ft
$1,110 deposit
https://imagescdn.homes.com/i2/QRwrKK1JVifcuzUZ8r6dyxMJDl8KgD3zcy2xHbrkd_g/116/ten35-west-verona-wi-11.jpg?p=1
| Unit | Price | Sq Ft | Availability |
|---|---|---|---|
| 1028-208 | $2,220 | 1,556 | Dec 1 |
Daffodil
$2,440
2 Beds, 2.5 Baths, 1,275 Sq Ft
$1,220 deposit
https://imagescdn.homes.com/i2/g5LhisuHMTdv2rjfs8H5D3-ITMvPV31bUsyqWyvNzmw/116/ten35-west-verona-wi-9.jpg?p=1
| Unit | Price | Sq Ft | Availability |
|---|---|---|---|
| TH-1032 | $2,440 | 1,275 | Now |
| TH-1020 | $2,440 | 1,275 | Feb 2, 2026 |
Fees and Policies
The fees below are based on community-supplied data and may exclude additional fees and utilities. Use the Rent Estimate Calculator to determine your monthly and one-time costs based on your requirements.
Pets
Property Fee Disclaimer: Standard Security Deposit subject to change based on screening results; total security deposit(s) will not exceed any legal maximum. Resident may be responsible for maintaining insurance pursuant to the Lease. Some fees may not apply to apartment homes subject to an affordable program. Resident is responsible for damages that exceed ordinary wear and tear. Some items may be taxed under applicable law. This form does not modify the lease. Additional fees may apply in specific situations as detailed in the application and/or lease agreement, which can be requested prior to the application process. All fees are subject to the terms of the application and/or lease. Residents may be responsible for activating and maintaining utility services, including but not limited to electricity, water, gas, and internet, as specified in the lease agreement.
Map
- 9911 Hawks Nest Dr
- 802 Pine Hill Dr
- The Elaine Plan at 1000 Oaks - Collection
- 1000 Reagan Dr
- 1050 Reagan Dr
- 1011 Reagan Dr
- 1021 Reagan Dr
- The Collette Plan at Acacia Ridge
- The Aldo Twin Home (Tuck-Under Garage) Plan at Acacia Ridge
- The Harlow Plan at Acacia Ridge
- The Costello Plan at Acacia Ridge
- The Jade Plan at Acacia Ridge
- The Olivia Twin Home Plan at Acacia Ridge
- The Tribeca Plan at Acacia Ridge
- The Gramercy Plan at Acacia Ridge
- 707 Shining Rock Trail
- 710 Sugar Maple Ln
- 9201 Honey Harvest Ln
- 9155 Honey Harvest Ln
- 9311 Watts Rd
- 10017 Sweet Willow Pass
- 830 Lady Bug Ln
- 541 White Sky Pass
- 9506 Watts Rd
- 9930 Watts Rd
- 9122 Ancient Oak Ln
- 9622 Watts Rd
- 8921 Snowberry Ln
- 708 Sundance Dr
- 9335 Silicon Prairie Pkwy
- 9317 Glencoe Dr
- 13 Rustling Birch Ct
- 1910 Hawks Ridge Dr
- 9419 Modern Point Ln
- 204 Sugar Maple Ln
- 10202 Rustling Birch Rd
- 8504 Mansion Hill Ave
- 9603 Paragon St
- 8206 Starr Grass Dr Unit 107
- 8206 Starr Grass Dr Unit 204
