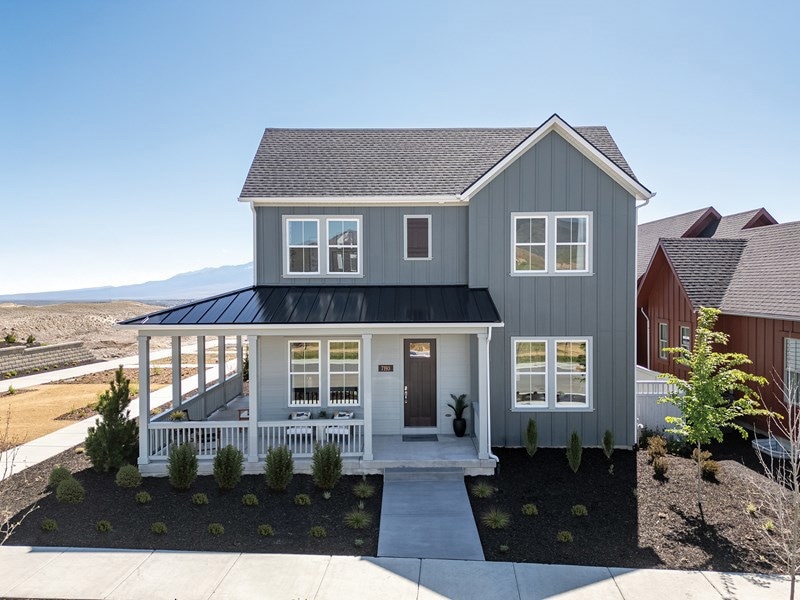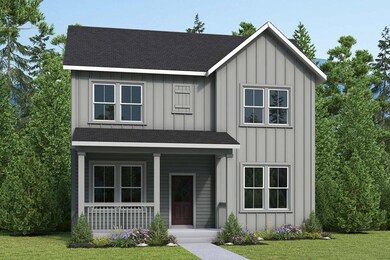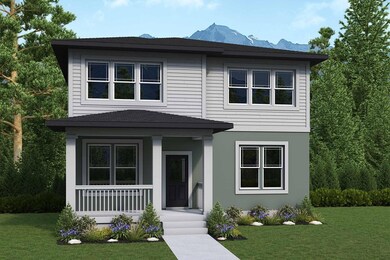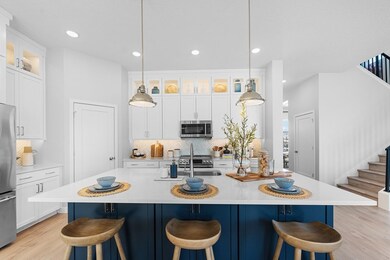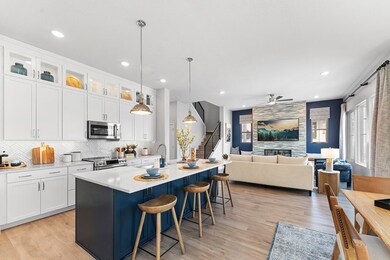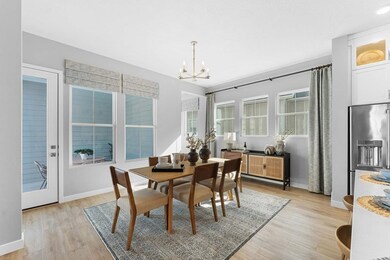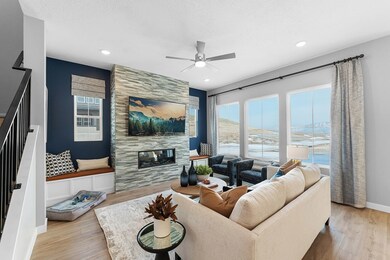
Egret West Jordan, UT 84006
Estimated payment $4,370/month
Highlights
- New Construction
- Community Pool
- Park
- Clubhouse
- Community Playground
- Greenbelt
About This Home
Exceptional craftsmanship combines with genuine comforts in The Egret floor plan by David Weekley Homes in Terraine. Hosting holiday gatherings and relaxing into quiet evenings in will both be impressive in the beautiful family and dining spaces. Birthday cakes, holiday celebrations, and shared memories will all begin in the lovely kitchen. The Owner’s Retreat and Owner’s Bath feature a large walk-in closet to make the start of each day superb. Two upstairs bedrooms provide ample privacy for growing residents and the main-level guest room is an ideal place for visiting family members to rest. Design your ideal specialty spaces in the front study, covered porches and basement. Call the David Weekley Homes at Terraine Team to build your future with the peace of mind our Industry-leading Warranty adds to your new home in West Jordan, Utah.
Home Details
Home Type
- Single Family
Parking
- 2 Car Garage
Home Design
- New Construction
- Ready To Build Floorplan
- Egret Plan
Interior Spaces
- 2,369 Sq Ft Home
- 2-Story Property
- Basement
Bedrooms and Bathrooms
- 4 Bedrooms
- 3 Full Bathrooms
Community Details
Overview
- Built by David Weekley Homes
- Terraine Reverie Collection Subdivision
- Greenbelt
Amenities
- Clubhouse
- Community Center
Recreation
- Community Playground
- Community Pool
- Park
- Trails
Sales Office
- 7163 S. Ramble Road
- West Jordan, UT 84006
- 385-578-0773
- Builder Spec Website
Map
Similar Homes in the area
Home Values in the Area
Average Home Value in this Area
Property History
| Date | Event | Price | Change | Sq Ft Price |
|---|---|---|---|---|
| 04/02/2025 04/02/25 | For Sale | $669,990 | -- | $283 / Sq Ft |
- 7163 S Ramble Rd
- 7163 S Ramble Rd
- 7163 S Ramble Rd
- 7163 S Ramble Rd
- 7163 S Ramble Rd
- 7163 S Ramble Rd
- 7163 S Ramble Rd
- 7178 S Ramble Rd
- 7246 W Terraine Rd
- 7232 W Terraine Rd
- 7186 S Ramble Rd
- 7143 W Hidden Hills Way
- 7151 W Hidden Hills Way
- 7184 S Sage Run Rd
- 7261 W Hidden Hills Way
- 7238 W Terraine Rd
- 7208 S Sage Run Rd
- 7188 S Ramble Rd
- 7156 W Terraine Rd
- 7186 S Sage Run Rd
- 6911 S Static Peak Dr
- 6758 W Haven Maple Dr
- 6758 Haven Maple Dr
- 7548 Mesa Maple Dr
- 6667 Haven Maple Dr
- 7898 S 6710 W
- 7357 S Copper Rim Dr
- 7401 S Copper Rim Dr
- 6663 S High Bluff Dr
- 6951 W Otter Creek Dr Unit 3
- 6951 W Otter Creek Dr Unit 1
- 6951 W Otter Creek Dr Unit 2
- 6868 Jackling Way
- 8474 S Delicate Arch Dr
- 7624 S Pastel Park
- 8543 Poison Oak Dr
- 5902 Woodview Dr
- 8553 S 6430 W
- 5517 W Slate Canyon Dr
- 8088 S Uinta View Way
