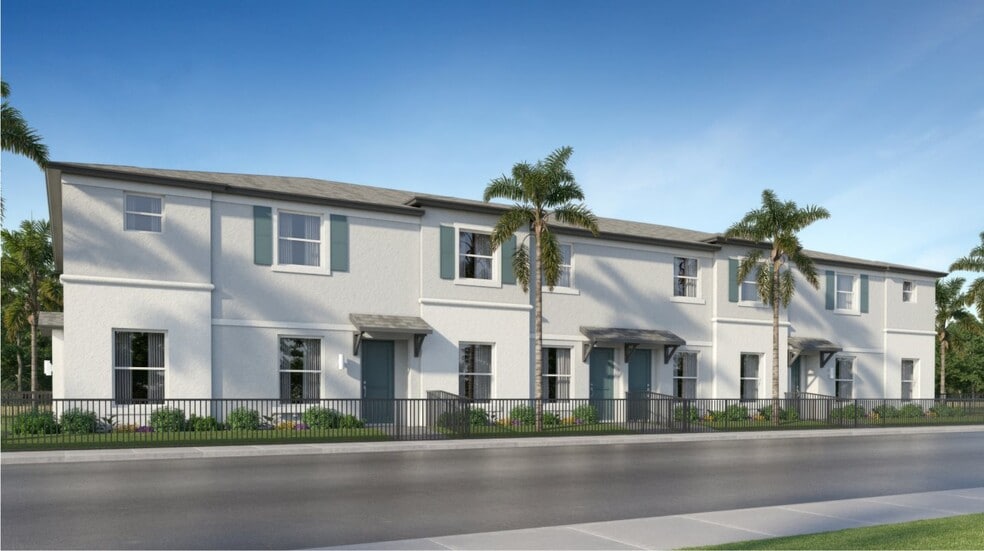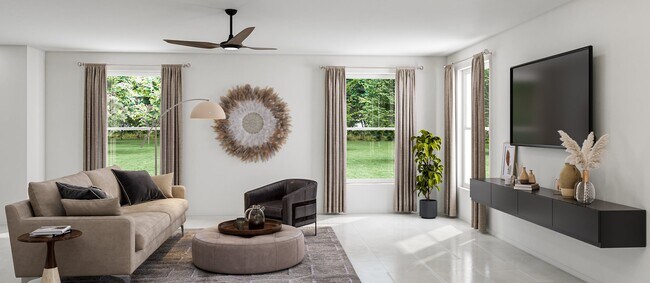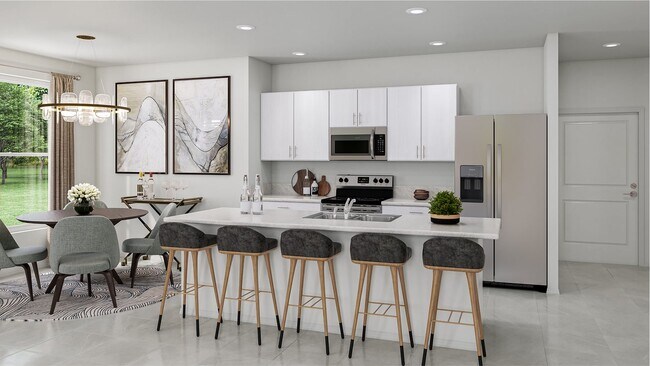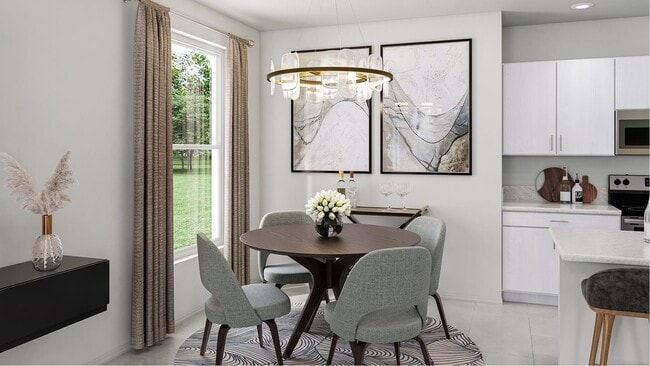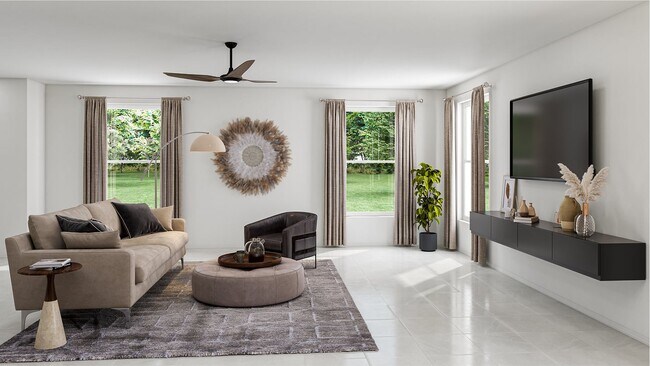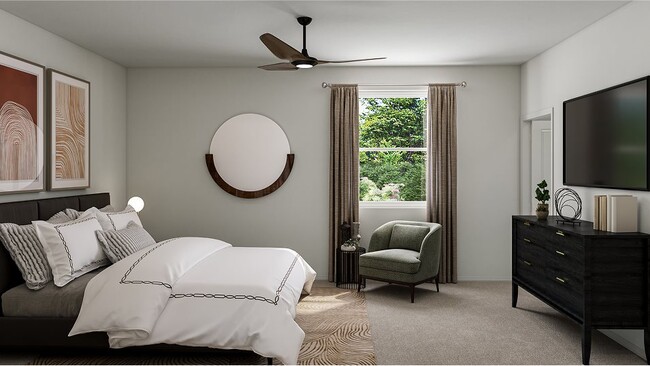
Verified badge confirms data from builder
Miami, FL 33031
Estimated payment starting at $3,166/month
Total Views
4,408
3
Beds
2.5
Baths
1,599
Sq Ft
$281
Price per Sq Ft
Highlights
- Community Cabanas
- Primary Bedroom Suite
- Great Room
- New Construction
- Marble Bathroom Countertops
- Stainless Steel Appliances
About This Floor Plan
This new two-story townhome features impact-resistant windows and a rear two-car garage. A welcoming fenced-in courtyard grants access to the front door, where upon entry is a large open-concept layout comprised of the kitchen, dining area and Great Room, making it easy to entertain and multitask. On the second floor are three bedrooms, including the owner’s suite that sweeps across the front of the home, complete with an en-suite bathroom and walk-in closet.
Sales Office
Hours
Monday - Sunday
10:00 AM - 6:00 PM
Office Address
SW 280th St & 157th Ave
Miami, FL 33031
Home Details
Home Type
- Single Family
HOA Fees
- $411 Monthly HOA Fees
Parking
- 2 Car Attached Garage
- Rear-Facing Garage
Taxes
- Special Tax
Home Design
- New Construction
Interior Spaces
- 1,599 Sq Ft Home
- 2-Story Property
- Recessed Lighting
- Smart Doorbell
- Great Room
- Combination Kitchen and Dining Room
- Smart Thermostat
Kitchen
- Built-In Microwave
- Dishwasher
- Stainless Steel Appliances
Flooring
- Carpet
- Tile
Bedrooms and Bathrooms
- 3 Bedrooms
- Primary Bedroom Suite
- Walk-In Closet
- Powder Room
- Marble Bathroom Countertops
- Bathtub with Shower
- Walk-in Shower
- Ceramic Tile in Bathrooms
Laundry
- Laundry Room
- Stacked Washer and Dryer Hookup
Utilities
- Central Heating and Cooling System
- High Speed Internet
- Cable TV Available
Community Details
Recreation
- Community Cabanas
- Lap or Exercise Community Pool
- Park
- Tot Lot
Map
Other Plans in Vivant - The Boulevard Collection
About the Builder
Lennar Corporation is a publicly traded homebuilding and real estate services company headquartered in Miami, Florida. Founded in 1954, the company began as a local Miami homebuilder and has since grown into one of the largest residential construction firms in the United States. Lennar operates primarily under the Lennar brand, constructing and selling single-family homes, townhomes, and condominiums designed for first-time, move-up, active adult, and luxury homebuyers.
Beyond homebuilding, Lennar maintains vertically integrated operations that include mortgage origination, title insurance, and closing services through its financial services segment, as well as multifamily development and property technology investments. The company is listed on the New York Stock Exchange under the ticker symbols LEN and LEN.B and is a component of the S&P 500.
Lennar’s corporate leadership and administrative functions are based in Miami, where the firm oversees national strategy, capital allocation, and operational standards across its regional homebuilding divisions. As of fiscal year 2025, Lennar delivered more than 80,000 homes and employed thousands of people nationwide, with operations spanning across the country.
Frequently Asked Questions
How many homes are planned at Vivant - The Boulevard Collection
What are the HOA fees at Vivant - The Boulevard Collection?
How many floor plans are available at Vivant - The Boulevard Collection?
How many move-in ready homes are available at Vivant - The Boulevard Collection?
Nearby Homes
- Vivant - The Boulevard Collection
- Vivant - The Promenade Collection
- Wildwood Groves
- 29005 S Dixie Hwy
- 16222 SW 290th Terrace
- 26126 SW 146th Ave Unit 26126
- 29245 SW 162nd Ct
- 29229 SW 162nd Ct
- 16270 SW 292nd St
- 16274 SW 292nd St
- 26486 SW 148th Ct
- 179XX SW 291st St
- 29100 SW 165th Ave
- 29122 SW 165th Ave
- 29144 SW 165th Ave
- 26840 SW 167th Ave
- 16677 SW 292nd St
- 14550 Mable St
- 14250 SW 283rd St
- 15500 SW 256th St
Your Personal Tour Guide
Ask me questions while you tour the home.
