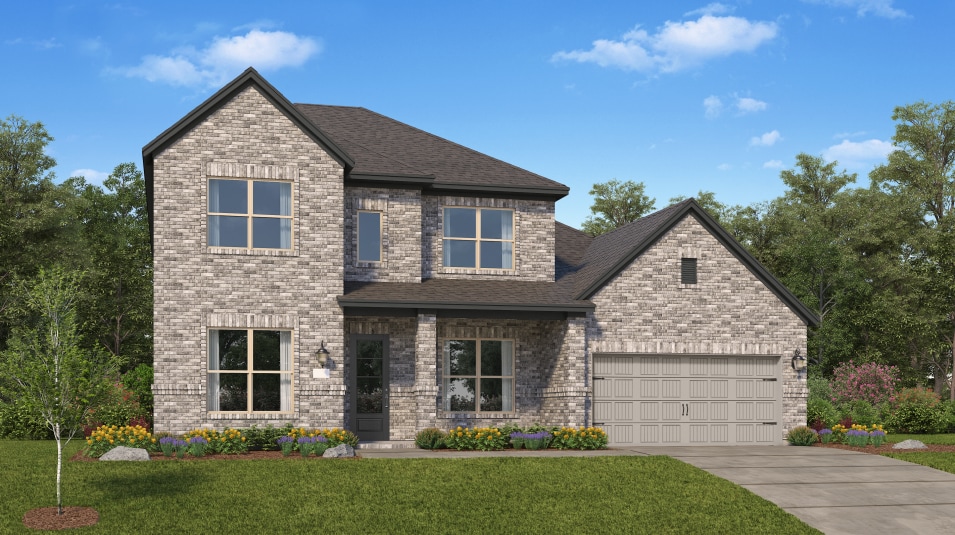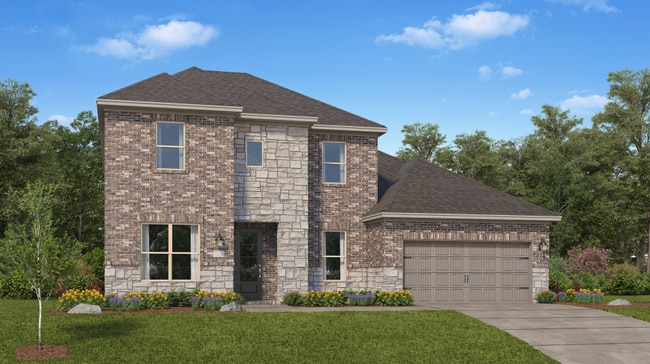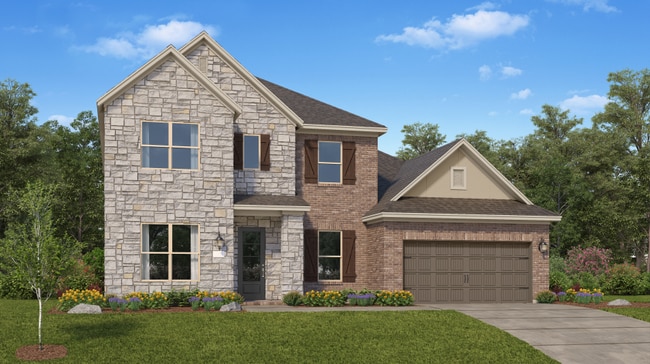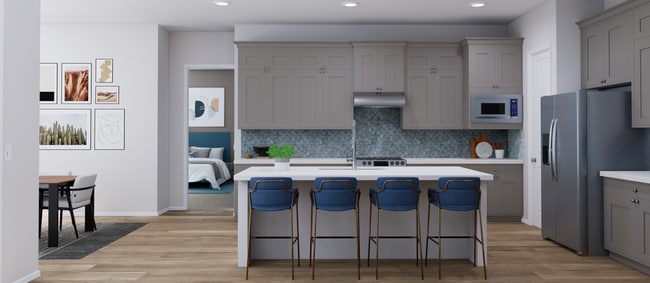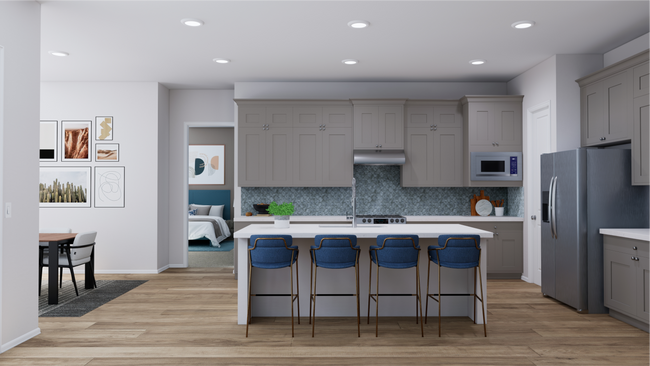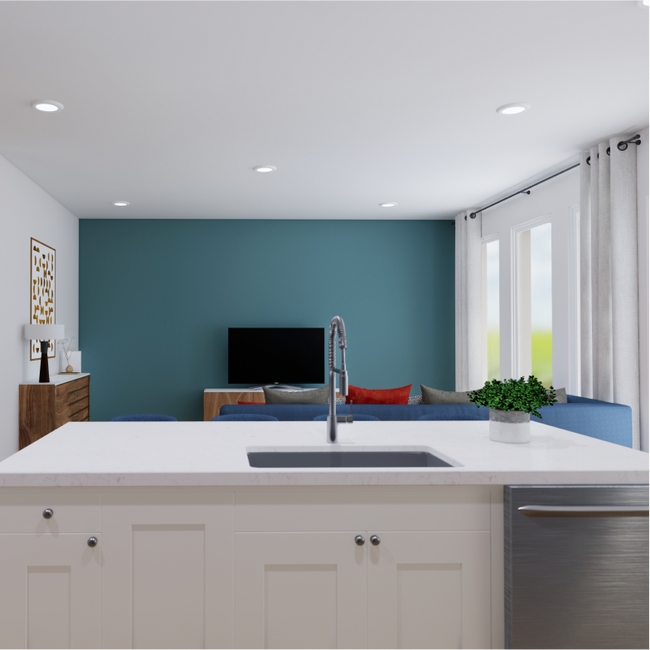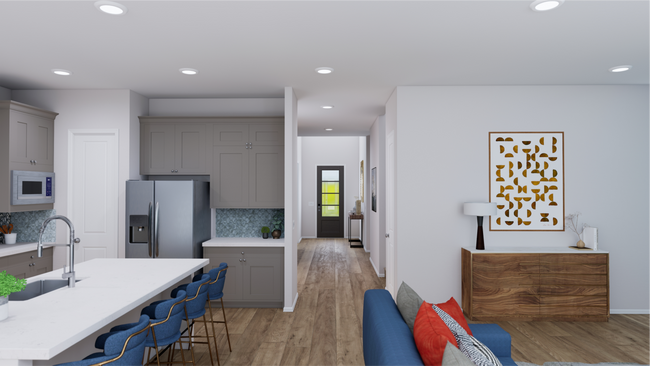
Verified badge confirms data from builder
Fulshear, TX 77441
Estimated payment starting at $3,620/month
Total Views
214
4
Beds
4
Baths
3,671
Sq Ft
$152
Price per Sq Ft
Highlights
- New Construction
- Primary Bedroom Suite
- Clubhouse
- Huggins Elementary School Rated A
- Built-In Refrigerator
- Freestanding Bathtub
About This Floor Plan
This two-story home offers plenty of space, for both everyday living and entertaining. On the first floor is a bedroom off to one side of the entry and a versatile study on the other. Pas the foyer leads to the open living area, which effortlessly flows from the kitchen, to the dining room and family room with a covered patio. The luxe owner's suite is also tucked on the first floor. Upstairs are two more secondary bedrooms, one with an en-suite bathroom, a large game room and a media room - perfect for a movie marathon!
Sales Office
Hours
| Monday - Saturday |
10:00 AM - 6:00 PM
|
| Sunday |
12:00 PM - 6:00 PM
|
Office Address
31506 Bramble Hollow Ct
Fulshear, TX 77441
Home Details
Home Type
- Single Family
HOA Fees
- $121 Monthly HOA Fees
Parking
- 2 Car Attached Garage
- Front Facing Garage
Home Design
- New Construction
Interior Spaces
- 2-Story Property
- Recessed Lighting
- Formal Entry
- Family Room
- Dining Room
- Den
- Game Room
- Flex Room
- Smart Thermostat
- Attic
Kitchen
- Walk-In Pantry
- Range Hood
- Built-In Refrigerator
- Stainless Steel Appliances
- Kitchen Island
- Quartz Countertops
- Tiled Backsplash
Flooring
- Carpet
- Tile
Bedrooms and Bathrooms
- 4 Bedrooms
- Primary Bedroom on Main
- Primary Bedroom Suite
- Walk-In Closet
- 4 Full Bathrooms
- Primary bathroom on main floor
- Quartz Bathroom Countertops
- Dual Sinks
- Private Water Closet
- Bathroom Fixtures
- Freestanding Bathtub
- Bathtub with Shower
- Walk-in Shower
Laundry
- Laundry Room
- Laundry on main level
Eco-Friendly Details
- Energy-Efficient Insulation
- Energy-Efficient Hot Water Distribution
Additional Features
- Covered Patio or Porch
- Sprinkler System
- Air Conditioning
Community Details
Overview
- Greenbelt
Amenities
- Clubhouse
Recreation
- Tennis Courts
- Community Playground
- Locker Room
- Lap or Exercise Community Pool
- Splash Pad
- Park
- Event Lawn
- Trails
Map
Other Plans in Cross Creek West - Pinnacle Collection
About the Builder
Since 1954, Lennar has built over one million new homes for families across America. They build in some of the nation’s most popular cities, and their communities cater to all lifestyles and family dynamics, whether you are a first-time or move-up buyer, multigenerational family, or Active Adult.
Nearby Homes
- Cross Creek West - Pinnacle Collection
- Cross Creek West
- Cross Creek West - Richmond Collection
- 31046 Vintage Creek Ln
- 4703 Rustic Garden Ln
- Cross Creek West - 55'
- Cross Creek West - 55'
- Cross Creek West - 45'
- 31526 Bramble Hollow Ct
- Cross Creek West - 50'
- Cross Creek West - 45'
- 4611 Rustic Garden Ln
- 4447 Noah Grove Ln
- 4426 Noah Grove Ln
- 4431 Noah Grove Ln
- 4422 Noah Grove Ln
- 4418 Noah Grove Ln
- 4414 Noah Grove Ln
- 4410 Noah Grove Ln
- 4423 Sweet Ashlyn St
