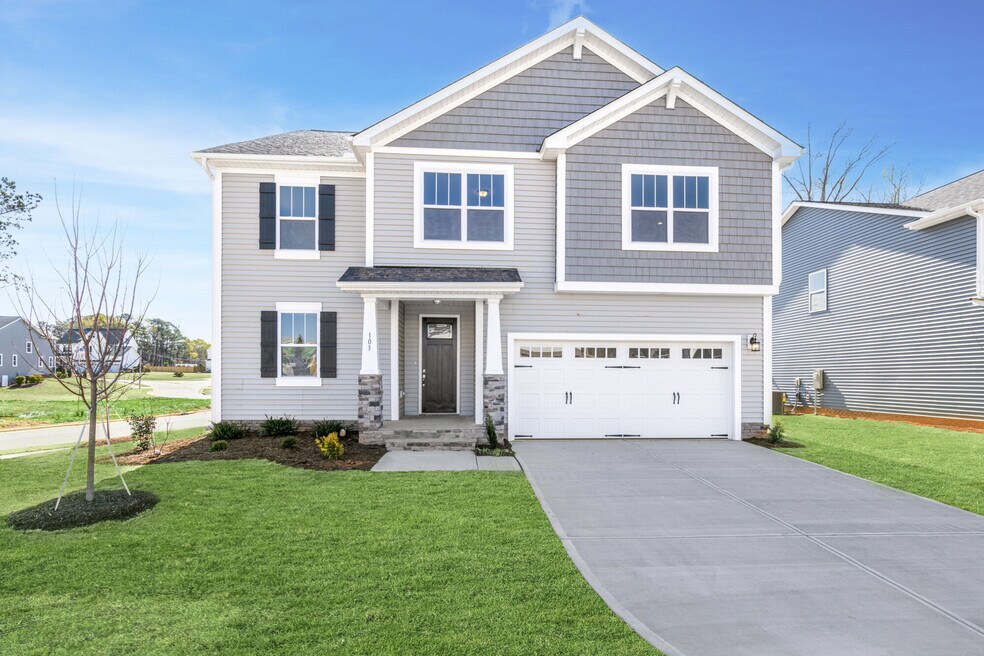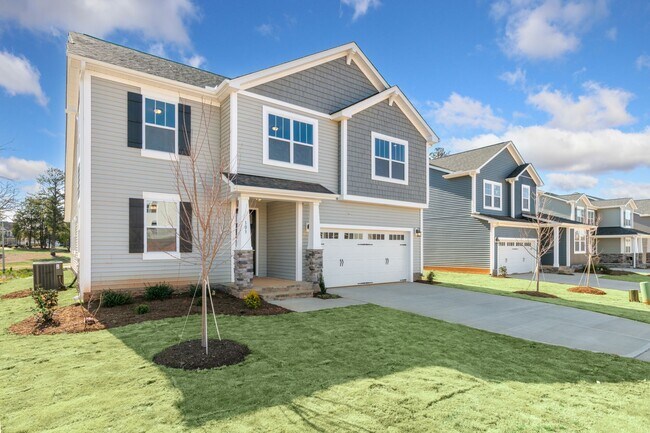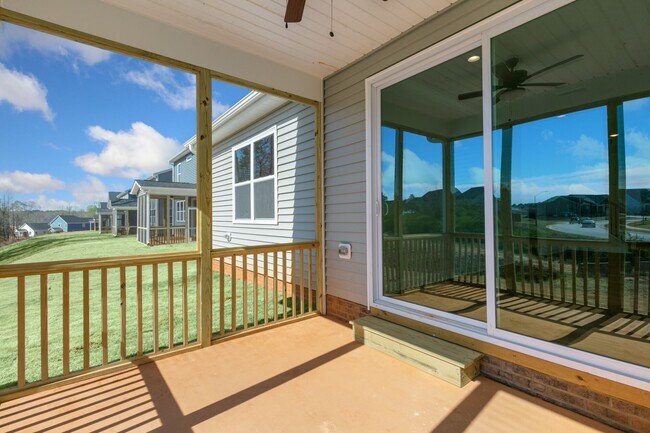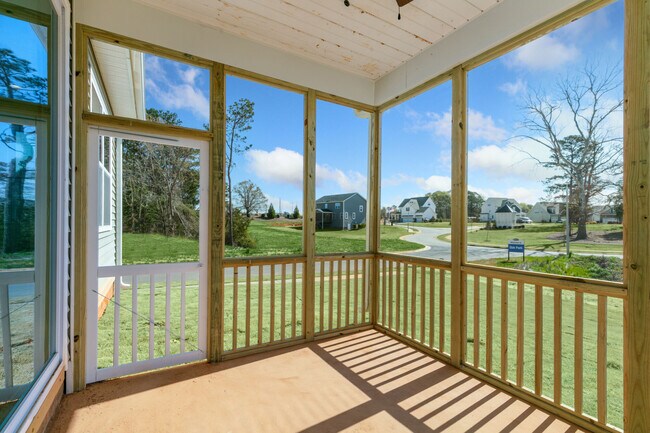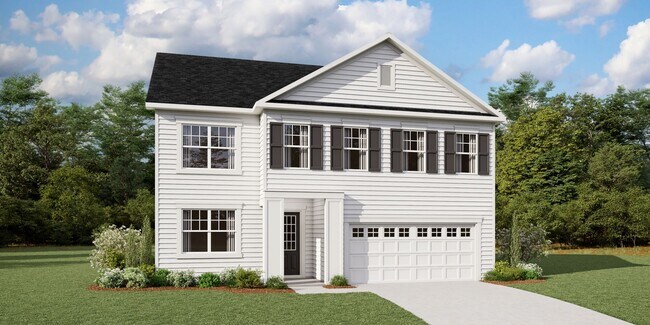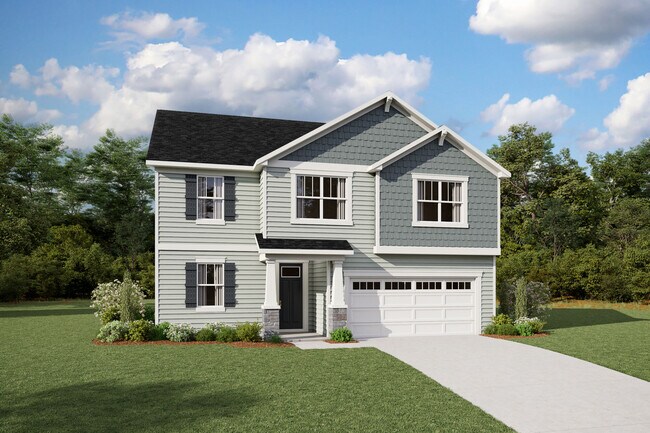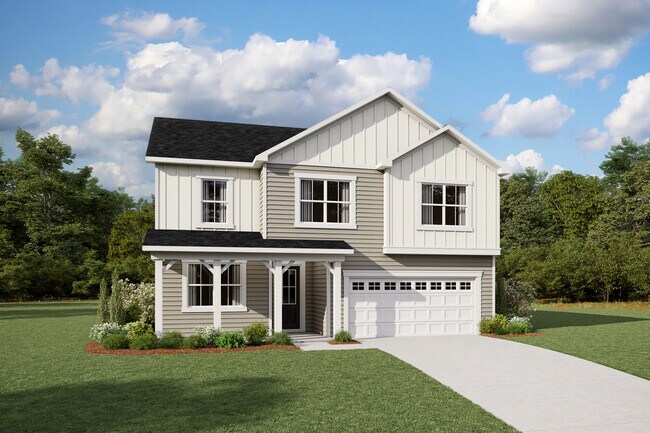
Estimated payment starting at $2,920/month
Highlights
- New Construction
- Primary Bedroom Suite
- Great Room
- Archer Lodge Middle School Rated A-
- Loft
- Mud Room
About This Floor Plan
The owner's down Teton floorplan is great for gatherings, but youll also notice its advantages during everyday living. The combined Great Room, dining room and kitchen with breakfast bar make a great place to entertain or unwind. A flex room immediately off the foyer can make a great place for entertainment, hobbies or crafts, and is upgradable to a study. The first-floor owners suite offers complete privacy with convenience and includes a large walk-in closet. Upstairs there are 3 additional bedrooms, and the large loft space extends available living area and could be a perfect place for a home theater setup. Architects Choice Options for this plan include a study in lieu of the flex room, a bedroom/bathroom and partial loft in lieu of the large loft, a screened-in porch or sunroom, a 3-car garage, a gourmet kitchen, and a super shower, spa shower, or a bath oasis in the owners suite.
Sales Office
| Monday - Tuesday |
Closed
|
| Wednesday |
12:00 PM - 5:00 PM
|
| Thursday - Saturday |
10:00 AM - 5:00 PM
|
| Sunday |
12:00 PM - 5:00 PM
|
Home Details
Home Type
- Single Family
Parking
- 2 Car Attached Garage
- Front Facing Garage
Home Design
- New Construction
Interior Spaces
- 2-Story Property
- Tray Ceiling
- Fireplace
- Mud Room
- Great Room
- Dining Room
- Loft
- Flex Room
Kitchen
- Breakfast Area or Nook
- Breakfast Bar
- Walk-In Pantry
- Built-In Oven
- Built-In Range
- Built-In Microwave
- Dishwasher
- Kitchen Island
Bedrooms and Bathrooms
- 4 Bedrooms
- Primary Bedroom Suite
- Walk-In Closet
- Jack-and-Jill Bathroom
- Powder Room
- Dual Vanity Sinks in Primary Bathroom
- Private Water Closet
- Walk-in Shower
Laundry
- Laundry Room
- Washer and Dryer Hookup
Outdoor Features
- Covered Patio or Porch
Utilities
- Central Heating and Cooling System
- High Speed Internet
- Cable TV Available
Community Details
Overview
- No Home Owners Association
Recreation
- Park
Map
Other Plans in Grove at Gin Branch - Grove At Gin Branch
About the Builder
- Grove at Gin Branch - Grove At Gin Branch
- Grove at Gin Branch - Southern
- 22 Slocum Dr
- 7264 Hunt Valley Trail
- 103 Slocum Dr
- 7284 Shawan Rd
- 7240 Shawan Rd
- Maggie Way
- 357 Slocum Dr
- Eagle Trace
- Wendell Ridge
- 15653 Buffalo Rd
- 1200 Lake Wendell Rd
- 1210 Lake Wendell Rd
- 6845 Latigo Ln
- RockDell
- 0 Pleasants Rd
- 57 Nottoway Ln
- Browning Mill
- 1865 Wendell Falls Pkwy Unit 3092
