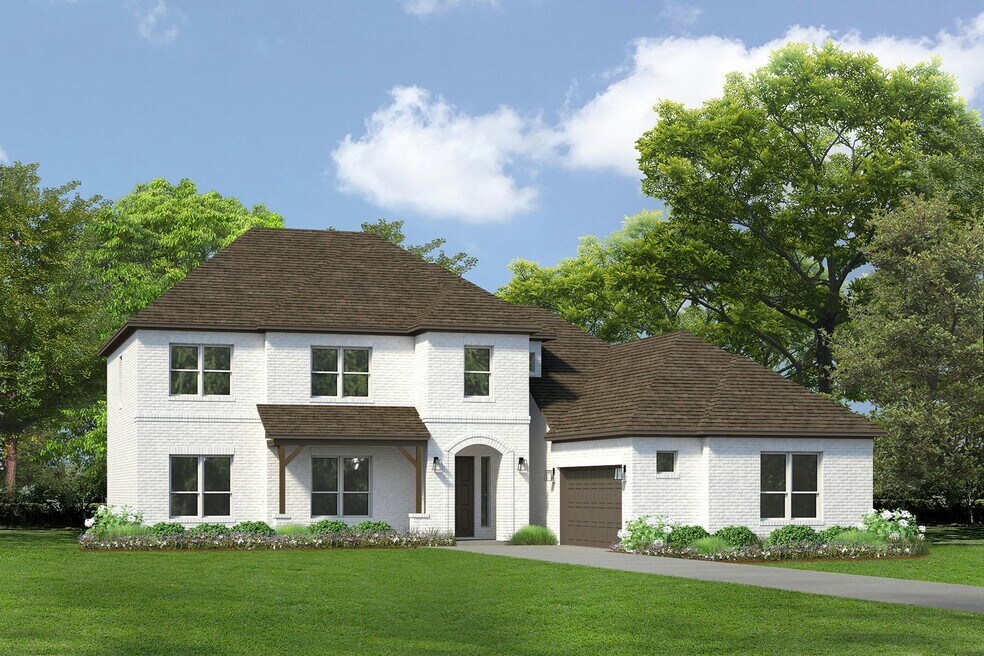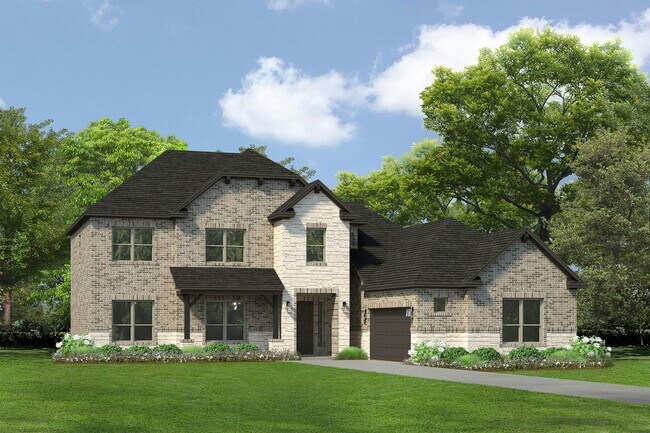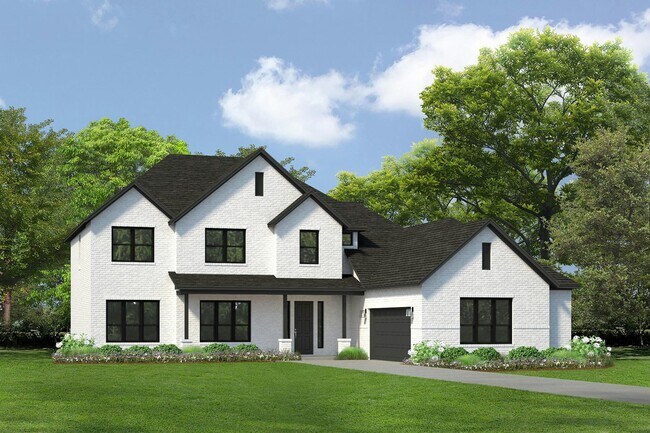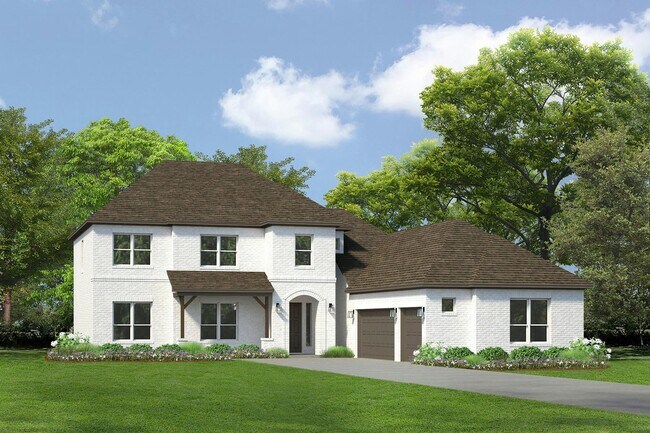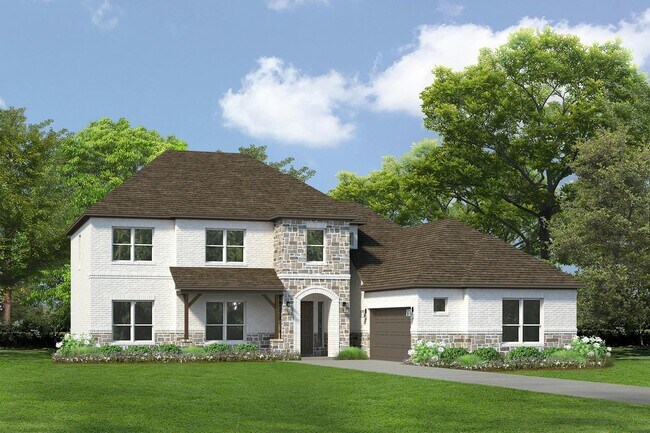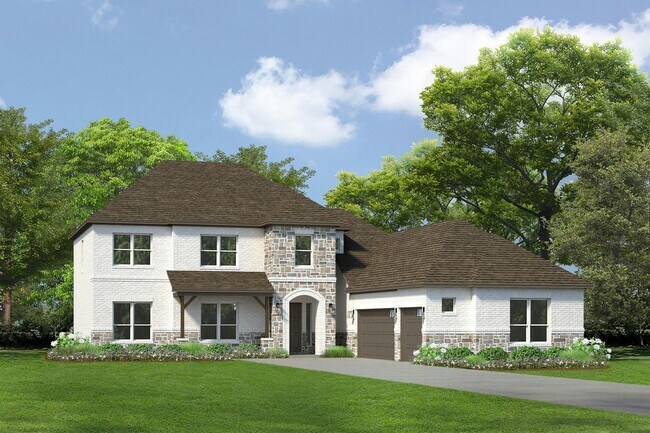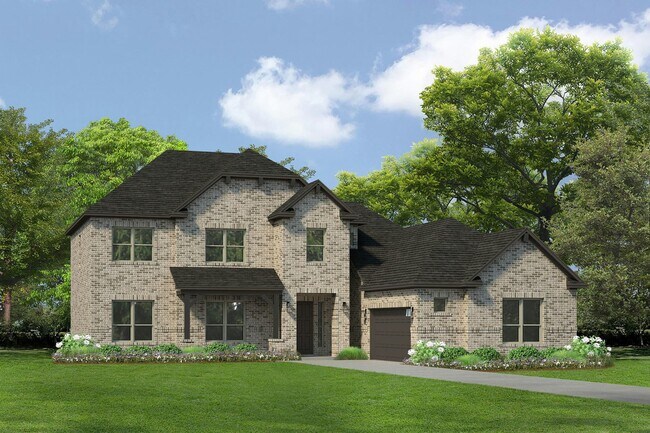
Midlothian, TX 76065
Estimated payment starting at $3,341/month
Highlights
- New Construction
- Freestanding Bathtub
- Pond in Community
- Primary Bedroom Suite
- Main Floor Primary Bedroom
- Loft
About This Floor Plan
The Texan's extended covered entry and impressive foyer with soaring two-story ceilings flow into the expansive family room, with a view of the sought-after covered outdoor living beyond. The spacious family room opens to the kitchen and breakfast nook for open floor plan living. The modern kitchen is complete with a large center island, plenty of cabinets and counter space, and a large walk-in pantry. The beautiful owner's suite is finished with a boxed ceiling and a generous walk-in closet. The luxe owner's bathroom features separate vanities, a glass-enclosed shower, a free-standing tub, and a private water closet. A secluded guest suite is located on the first floor and features a large closet and a full bathroom. The second floor holds two bedrooms with walk-in closets and shares a full bath. An oversized game room, sitting area, and loft allow for plenty of space for kids and adults to spread out to play or work. Additional highlights include a private study, dining room, powder bath, a centrally located laundry, and additional storage throughout.
Builder Incentives
Terms & Conditions apply.
Sales Office
| Monday - Tuesday |
10:00 AM - 6:00 PM
|
| Wednesday |
12:00 PM - 6:00 PM
|
| Thursday - Saturday |
10:00 AM - 6:00 PM
|
| Sunday |
12:00 PM - 6:00 PM
|
Home Details
Home Type
- Single Family
HOA Fees
- $100 Monthly HOA Fees
Parking
- 2 Car Attached Garage
- Side Facing Garage
Taxes
- 2.03% Estimated Total Tax Rate
Home Design
- New Construction
Interior Spaces
- 2-Story Property
- High Ceiling
- Formal Entry
- Sitting Room
- Formal Dining Room
- Open Floorplan
- Home Office
- Loft
- Game Room
Kitchen
- Breakfast Area or Nook
- Walk-In Pantry
- Kitchen Island
Bedrooms and Bathrooms
- 4 Bedrooms
- Primary Bedroom on Main
- Primary Bedroom Suite
- Walk-In Closet
- Powder Room
- In-Law or Guest Suite
- Primary bathroom on main floor
- Dual Vanity Sinks in Primary Bathroom
- Secondary Bathroom Double Sinks
- Private Water Closet
- Freestanding Bathtub
- Bathtub with Shower
Laundry
- Laundry Room
- Laundry on main level
Additional Features
- Covered Patio or Porch
- Minimum 70 Ft Wide Lot
Community Details
Overview
- Pond in Community
- Greenbelt
Amenities
- Community Center
- Amenity Center
Recreation
- Community Playground
- Community Pool
- Park
- Hiking Trails
- Trails
Map
Other Plans in Westside Preserve - 70' Lots
About the Builder
- Westside Preserve - 60' Lots
- Westside Preserve
- 4345 Biddle St
- Westside Preserve
- Westside Preserve
- Westside Preserve
- 4364 Biddle St
- 744 Carriage Hill Rd
- 736 Brozgold Ave
- 729 Carriage Hill Rd
- 4309 Laurel Trail
- 4312 Laurel Trail
- 4308 Laurel Trail
- Westside Preserve - 70' Lots
- 3730 Milwaukee Ave
- 4590 Old Fort Worth Rd
- 3707 Ironwood St
- 3706 Ironwood St
- 271 N Ward Rd
- Goodland - Manor Series
