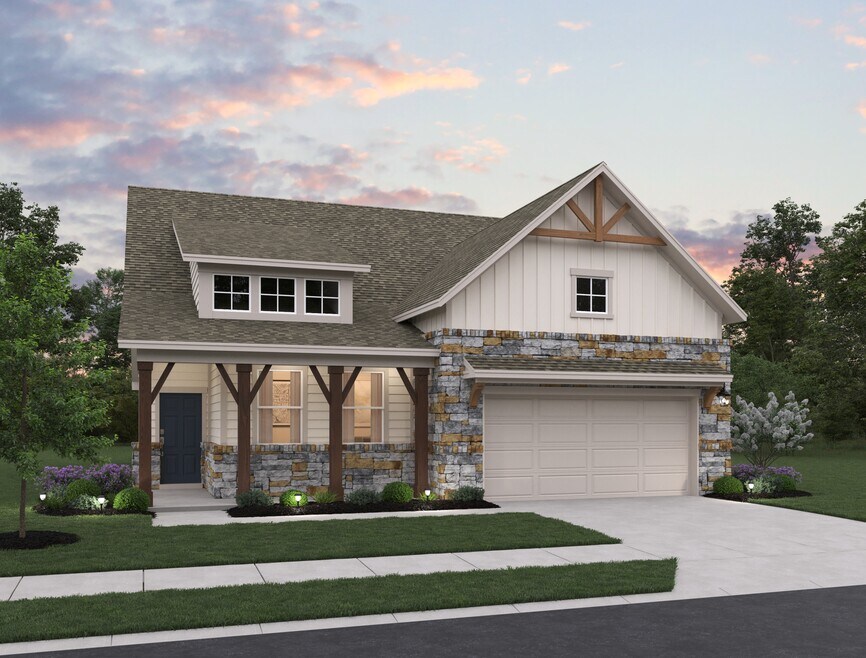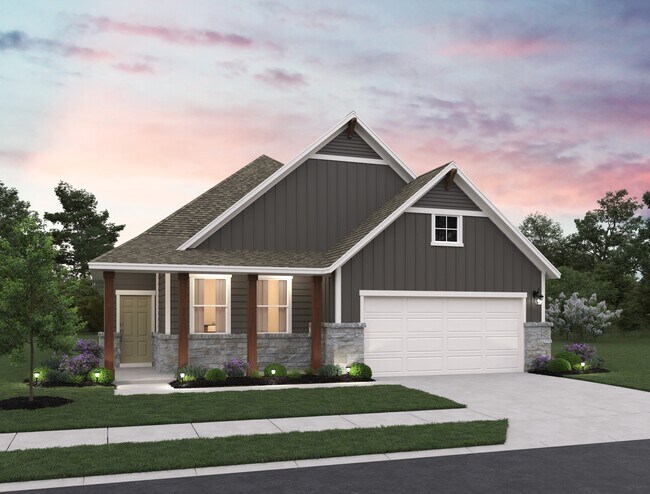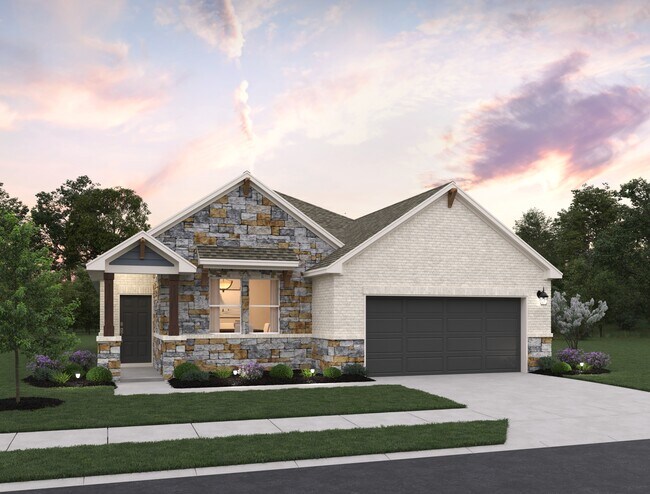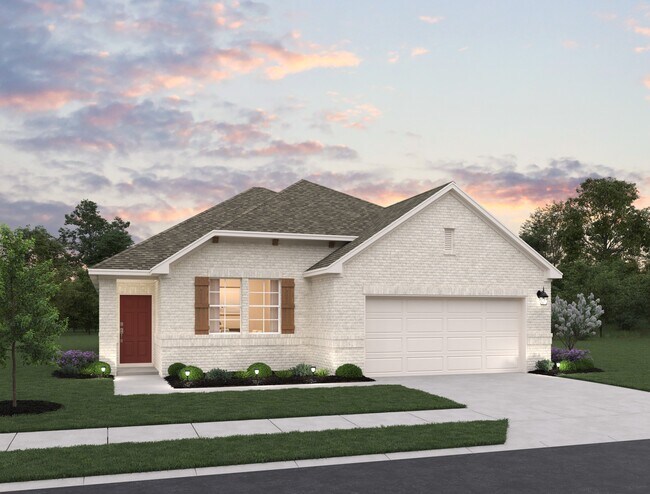
Bastrop, TX 78602
Estimated payment starting at $2,407/month
Highlights
- Golf Course Community
- New Construction
- Lap or Exercise Community Pool
- Fitness Center
- Primary Bedroom Suite
- Covered Patio or Porch
About This Floor Plan
Designed with entertaining in mind, the Texoma’s open floor plan invites friends and family to gather around the large kitchen island for appetizers and conversation. The spacious kitchen overlooks the expansive family room, making it easy to stay connected while hosting. Extend the gathering outdoors to the private, covered back patio—perfect for relaxing, dining, or enjoying the fresh air year-round.
Builder Incentives
Now is the perfect time to select your ideal homesite and personalize a home from the ground up in our highly sought-after Austin communities. For a limited time, enjoy half-off up to $80,000 in Studio design options*, plus, below-market interest
Sales Office
| Monday - Saturday |
10:00 AM - 6:00 PM
|
| Sunday |
12:00 PM - 6:00 PM
|
Home Details
Home Type
- Single Family
Parking
- 2 Car Attached Garage
- Front Facing Garage
Home Design
- New Construction
Interior Spaces
- 1-Story Property
- Family Room
- Dining Area
Kitchen
- Breakfast Area or Nook
- Walk-In Pantry
- Built-In Oven
- Built-In Range
- Built-In Microwave
- Dishwasher
- Kitchen Island
- Utility Sink
Bedrooms and Bathrooms
- 3 Bedrooms
- Primary Bedroom Suite
- Walk-In Closet
- 2 Full Bathrooms
- Double Vanity
- Private Water Closet
- Bathtub with Shower
- Walk-in Shower
Laundry
- Laundry Room
- Washer and Dryer Hookup
Outdoor Features
- Covered Patio or Porch
Utilities
- High Speed Internet
- Cable TV Available
Community Details
Recreation
- Golf Course Community
- Community Playground
- Fitness Center
- Lap or Exercise Community Pool
- Park
- Dog Park
- Hiking Trails
- Trails
Additional Features
- Greenbelt
- Amenity Center
Map
Other Plans in Coleton Meadow - The Colony
About the Builder
- Coleton Meadow - The Colony 50s
- Coleton Meadow - The Colony 45s
- 147 Coleto Tr
- 164 Coleto Tr
- 168 Coleto Tr
- 185 Coleto Tr
- 165 Rita Blanca Bend
- 143 Big Pine Creek Ln
- Driscoll Bluffs at The Colony - 80' Driscoll Bluffs - Traditional Homes
- Neches Trails at The Colony - The Colony
- 233 Coleto Tr
- 234 Coleto Tr
- 237 Coleto Tr
- 238 Coleto Tr
- 144 Agua Dulce
- 242 Coleto Tr
- 123 Cibolo Creek Dr
- 247 Coleto Tr
- 249 Coleto Tr
- 254 Coleto Tr



