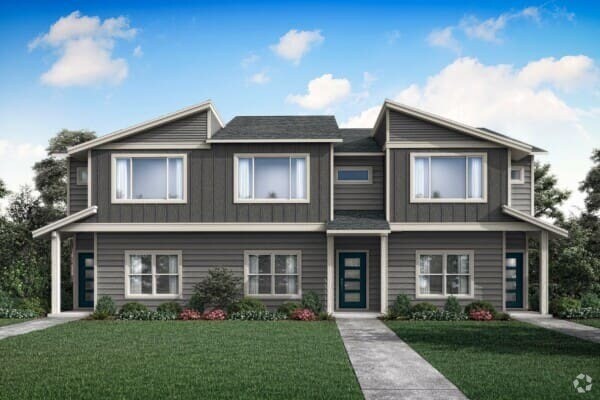
NEW CONSTRUCTION
BUILDER INCENTIVES
Estimated payment starting at $2,726/month
Total Views
1,174
3
Beds
2.5
Baths
1,626
Sq Ft
$258
Price per Sq Ft
Highlights
- New Construction
- Great Room
- Walk-In Pantry
- Vaulted Ceiling
- Breakfast Area or Nook
- Stainless Steel Appliances
About This Floor Plan
This home is located at The 1626 Plan, Vancouver, WA 98686 and is currently priced at $419,960, approximately $258 per square foot. The 1626 Plan is a home located in Clark County with nearby schools including Pleasant Valley Primary School, Pleasant Valley Middle School, and Prairie High School.
Builder Incentives
Get an intro rate as low as 2.75% if buyer closes by November 28th
Sales Office
Hours
Monday - Sunday
11:00 AM - 5:00 PM
Office Address
4519 183rd St
vancover, WA 98686
Townhouse Details
Home Type
- Townhome
HOA Fees
- $34 per month
Parking
- 2 Car Attached Garage
- Rear-Facing Garage
Home Design
- New Construction
- Triplex Unit
Interior Spaces
- 2-Story Property
- Vaulted Ceiling
- Great Room
- Living Room
- Dining Area
- Laundry Room
Kitchen
- Breakfast Area or Nook
- Breakfast Bar
- Walk-In Pantry
- Stainless Steel Appliances
- Tile Countertops
Flooring
- Laminate
- Vinyl
Bedrooms and Bathrooms
- 3 Bedrooms
- Walk-In Closet
- Dual Vanity Sinks in Primary Bathroom
Community Details
- Trails
Map
Other Plans in Ramble Creek - Duplex&Triplex
About the Builder
Holt Homes stands as a leading home builder with over 40 years of experience, specializing in crafting new homes across Oregon and Southwest Washington. Committed to creating high-quality, livable communities, the company thoughtfully designs each development to meet the unique needs of families in the Pacific Northwest.
With a customer-first approach, Holt Homes provides guidance throughout every stage of the home-building journey, ensuring a seamless and approachable experience. By partnering with top local tradespeople and suppliers, the company delivers superior building solutions, using materials and designs tailored to the region’s distinct environment.
Offering a diverse selection of floor plans and community options, Holt Homes empowers homeowners to personalize their living spaces to match their individual styles and preferences. This unwavering dedication to quality craftsmanship and customer satisfaction has solidified Holt Homes as a trusted and respected name.
Nearby Homes
- Ramble Creek
- 18502 NE 45th Ave Unit LOT 362
- 4303 NE 186th St Unit LOT 259
- 4225 NE 186th St Unit LOT 260
- 4224 NE 186th St Unit LOT 251
- 4210 NE 188th St Unit LOT 329
- 4312 NE 188th St
- 4112 NE 188th St Unit LOT 326
- 4304 NE 188th St Unit Lot 331
- 4206 NE 188th St Unit LOT 328
- 17007 NE 38th Ave
- Salmon Creek Ridge
- Salmon Creek Ridge
- 16803 NE 38th Ave
- 3615 NE 169th Way
- 3619 NE 169th Way
- 2503 NE 178th St
- 17711 NE 25th Ct Unit LOT 8
- 17716 NE 26th Ct
- 16922 NE 35th Ave
